The flooring transitions, often overlooked, are a crucial aspect of a whole home remodeling project. Their early consideration not only aids in the selection of materials and design but also ensures a cohesive look and safe functionality across different rooms and flooring types. By understanding the nuances of flooring transitions and incorporating them into the design process, you can proactively avoid potential pitfalls and achieve a seamless flow throughout your home.
Choosing the right material and style for your flooring transition is more than just a matter of aesthetics; it’s about functionality, too. Each area of your home serves a different purpose and might require a specific flooring type. That necessitates a thoughtful approach to how the flooring materials meet and interact.
Whether it’s handling the transition from the water-prone areas of the kitchen and bathroom to the hardwood halls or finding an elegant solution to link open-plan living spaces, some techniques and tips can help ensure durability without compromising design.
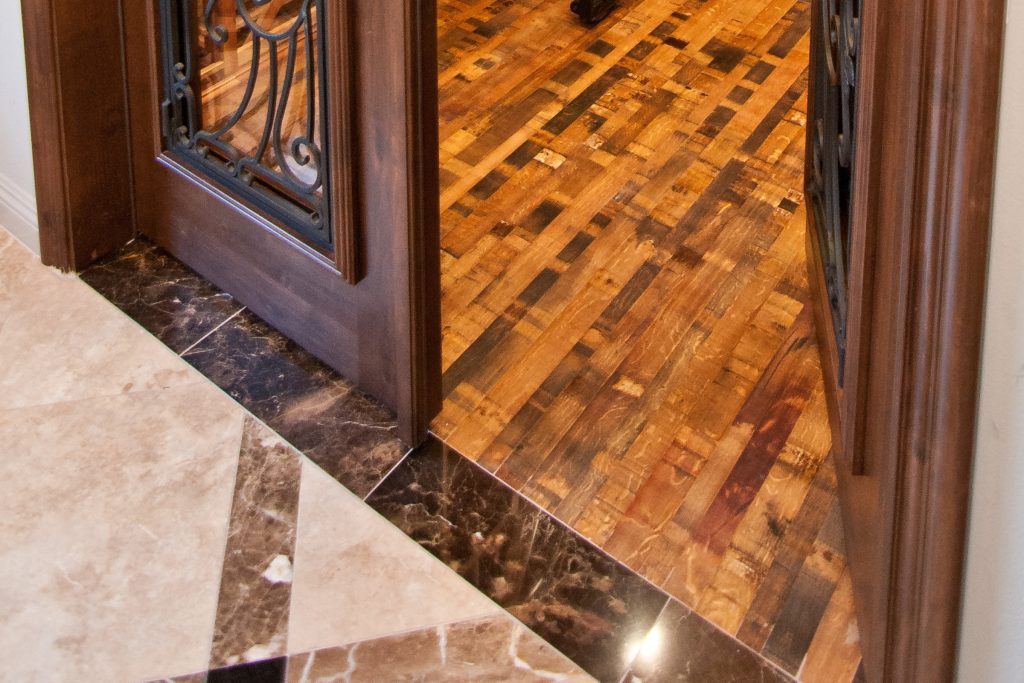
Understanding how different flooring types meet is crucial for a seamless look and functionality when considering whole home remodeling. Proper transitions can prevent tripping hazards and protect the edges of your floors.
Identify the flooring materials present in your space. If your design includes hardwood meeting ceramic tile or carpet transitioning to vinyl, each pairing will require a specific type of transition strip. For example, transitioning from wood to tile adds a visually appealing break between two distinct textures.
Examine the height difference between adjacent flooring materials. A level difference can create a trip hazard and demand a particular transition solution. If you have a higher ceramic or stone tile floor abutting a lower vinyl floor, you will need a transition strip that can manage the disparity while providing a smooth passage.
Transition strips come in diverse materials and designs, each suited to different needs and aesthetics. A transition strip covers the joint between two flooring types, accommodates the height difference, and can act as a focal point in the transition area. Choosing the right strip is essential for safety and the completion of your home’s design.
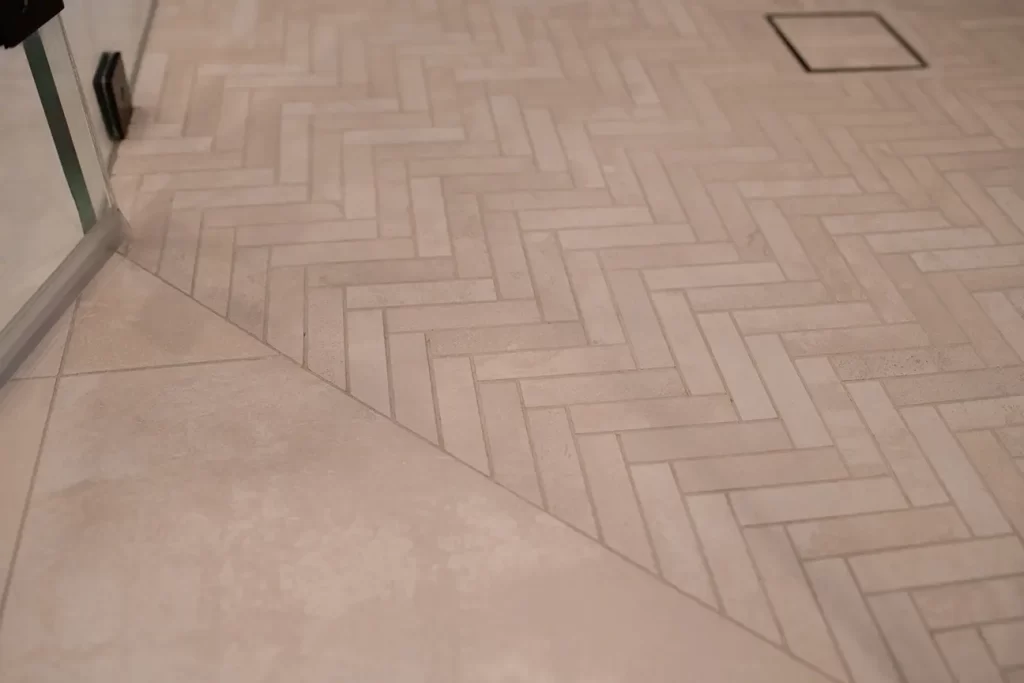
Choosing suitable materials for your flooring transitions is essential for aesthetics and functionality. Your selection will depend on the types of flooring you’re connecting and the overall design of your space.
Wood Transition Strips offer a classic and seamless look, especially when transitioning between two types of wood flooring. They come in a variety of species and stains to match your floors as closely as possible. For a modern and durable choice, Metal Transition Strips are suitable for heavy-traffic areas.
They often exhibit a sleek finish while providing a strong bond between different flooring materials. On the other hand, Vinyl Transition Strips are both cost-effective and versatile, available in colors and textures that can mimic other materials while ensuring a smooth transition.
When considering transition strips, it’s important to factor in the cost. Reducer strips are a cost-effective solution for dealing with a height difference between your floors. They ‘reduce’ the gap, creating a smooth incline between the higher and lower surfaces.
Use a reducer when transitioning from a thicker material, like hardwood, to a thinner one, like vinyl. T-molding, or T-profile transition strips, are ideal when you have two floors of the same height. This T-shaped strip fits snugly into the space between the floors, providing a seamless transition and allowing for the natural expansion and contraction of wood flooring.
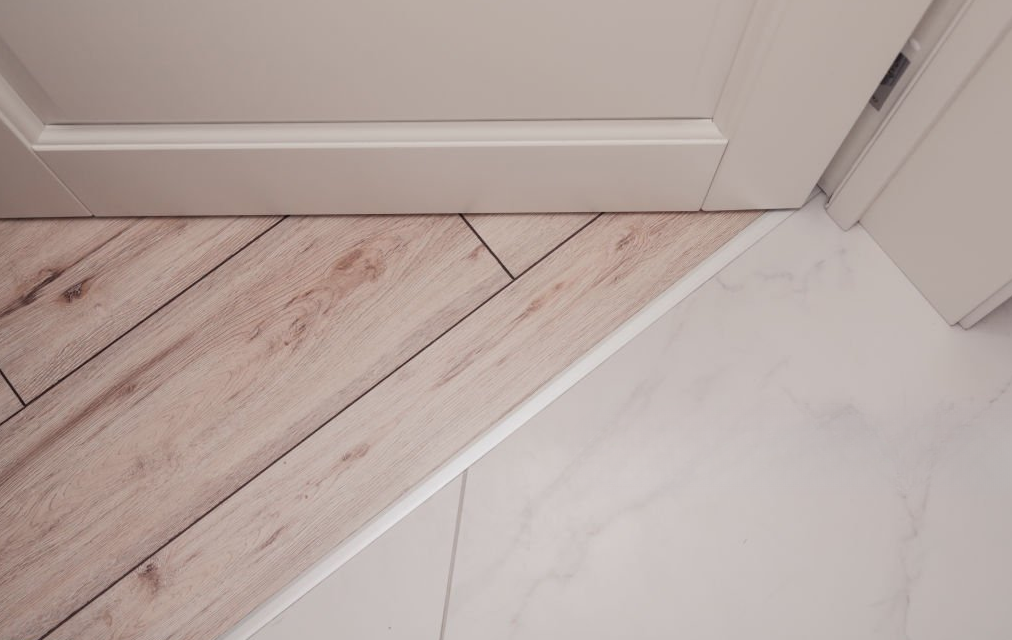
When tackling whole home remodeling, seamless transitions between different flooring materials are crucial for a cohesive look and feel. Pay close attention as you contemplate the aesthetics and practicality of each transition.
Your choice of flooring material can significantly impact the visual appeal of your home. Consider using complementary patterns or colors to establish a smooth flow from space to space. For a truly seamless look, match the wood grain when transitioning from wood to tile or incorporate a strip of the same tile into the neighboring wood floor. Think of each transition as a chance to enhance your interior design.
Strategically transitioning different flooring in different rooms can define spaces while maintaining an open concept feel. Use transitions to your advantage by selecting materials that balance each other. For example, lighter wood can transition to darker tile to add contrast and continuity. Always ensure the transition materials are of similar thickness to avoid uneven floors. Your interior design choices establish the atmosphere for each room while preserving an integrated feel throughout your home.
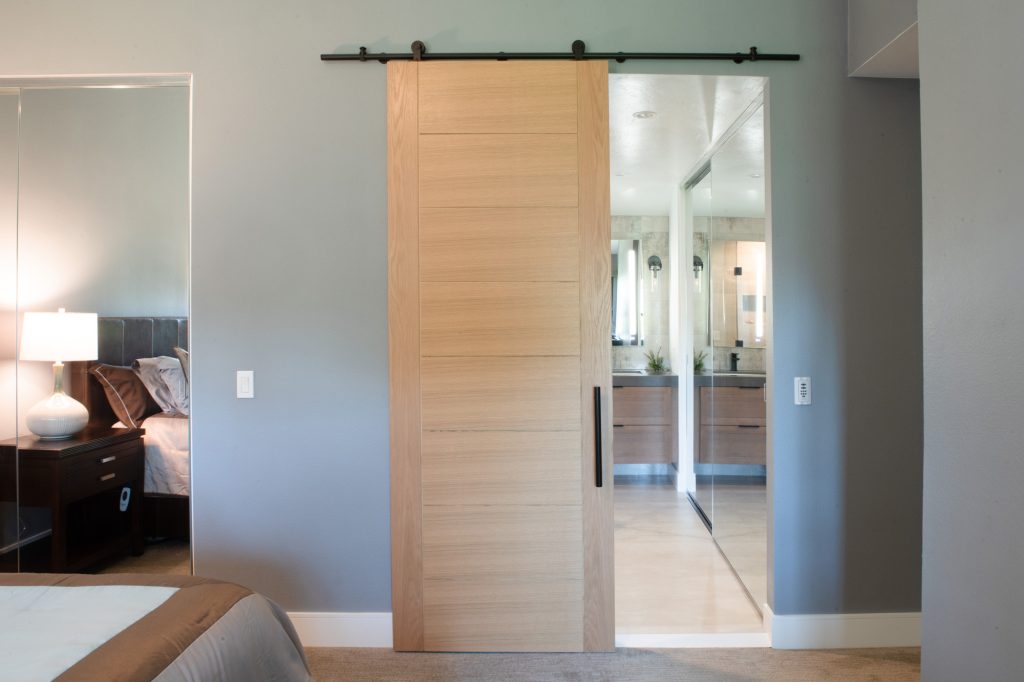
When it comes to whole home remodeling, properly installing floor transitions ensures both visual appeal and structural integrity. You’ll need to understand different types of transition strips and the preferred installation techniques for a seamless look.
Reducer Strip: A reducer strip is necessary to transition from a higher floor to a lower one. For instance, if transitioning from hardwood to vinyl, measure the gap and cut the reducer strip to fit perfectly. Secure the strip firmly to prevent movement and ensure a flush fit.
T-Strip: When the flooring types are the same height, use a T-strip for a sleek finish. Always allow a small expansion gap between the two floors before installing a T-strip to accommodate natural movement.
List of Tools for DIY Installation:
Steps for Seamless Transitions:
4-in-1 Transition Strip: Versatile for various scenarios, the 4-in-1 transition strip from companies like Kaminskiy Design & Remodeling can adapt to T-strip, reducer, and end molding functions, giving you diverse options with a single product.
While DIY may be appealing, professional installation services bring experience and expertise that ensure long-lasting results. Professionals like those at Kaminskiy Design & Remodeling can assess the needs of your space and recommend the optimal transition pieces, whether it’s an end molding for a carpet-to-hardwood transition or a reducer strip for differing floor heights.
Professionals also have the right tools and know-how to create seamless transitions that may not be as easily achieved through DIY methods, particularly in complex spaces or with intricate flooring patterns. Opting for installation services also spares you the potential for mistakes and material waste. Remember to discuss all your installation concerns with your chosen professionals, ensuring they’re aware of your expectations for seamless, functional transitions throughout your remodel.
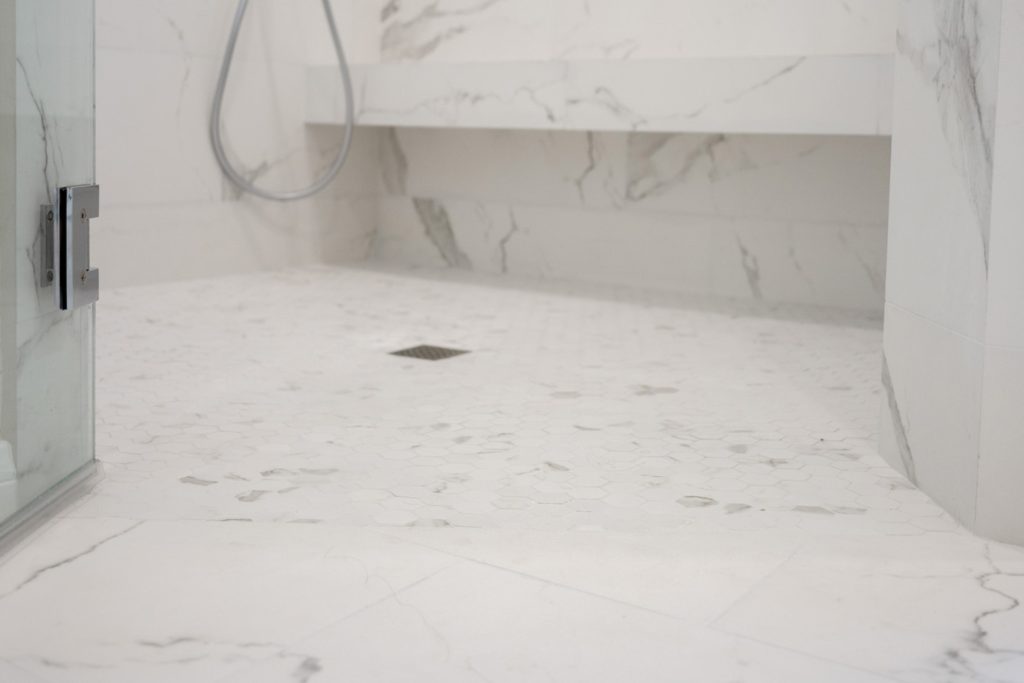
When remodeling your home, ensuring the safety of transitions between different floor types and maintaining them is crucial to the longevity and functionality of your flooring project.
You must secure transitions to prevent trips and falls, particularly where there is a height difference between flooring types. Use a carpet edge gripper at the junction where the carpet meets other types of flooring to provide a firm hold and smooth edge. For transitions from higher to lower floors, consider installing a beveled reducer strip that slopes down to meet the lower surface, making it easier to navigate.
When dealing with vinyl-to-tile transition, a specialized transition strip is shaped to create a seamless join, accommodating the difference in thickness and ensuring a smooth passage from one area to another. That is not just about the look; it’s a safety measure to prevent the edges from being a tripping hazard.
Regular maintenance keeps transitions looking their best and ensures they continue to provide safety. For wood transitions, sweeping and occasional gentle mopping with a wood-appropriate cleaner will prevent dirt buildup. Use a neutral pH cleaner to avoid damaging the tile or stone transition sealant.
Monitor transition strips for signs of wear or damage. If you notice that a strip is coming loose or showing significant wear, replace it promptly to maintain both the appearance and safety of your flooring. Remember, different materials will respond differently to cleaning agents, so always use products suitable for your flooring type. With diligent care and attention to safety, your flooring transitions can be a subtle yet essential part of your home’s overall aesthetic and functionality.

When tackling a full home remodeling project, the transitions between different flooring types can set the tone for your home’s overall feel and flow. Understanding how to manage these transitions is key for a cohesive look.
If your home features different levels, using the appropriate transition strip ensures a safe and visually appealing change between heights. Selecting a strip that complements both flooring materials will create a seamless transition.
Transitioning flooring between rooms calls for consideration of the direction and placement of floorboards. Sometimes, a T-molding is ideal, especially if you’re dealing with similar flooring types or need to accommodate expansion and contraction.
Yes, you can flush-mount the floors if they are at the same height or use a gradual threshold for slight differences. These alternatives provide a cleaner look and eliminate the raised profile of traditional strips.
Think about the space’s overall flow, design continuity, and functionality. The transition choices should align with the layout and make practical sense for movement throughout the home.
Choose materials and transition pieces that complement the interior design. Consider the color, texture, pattern, and style of your furniture and decorations.
For open floor plans, the transitions should be almost invisible. Flooring consistency is vital; choosing the right transition piece to mark the change of space subtly is essential for maintaining flow and harmony.
Explore More Design and Remodeling Tips