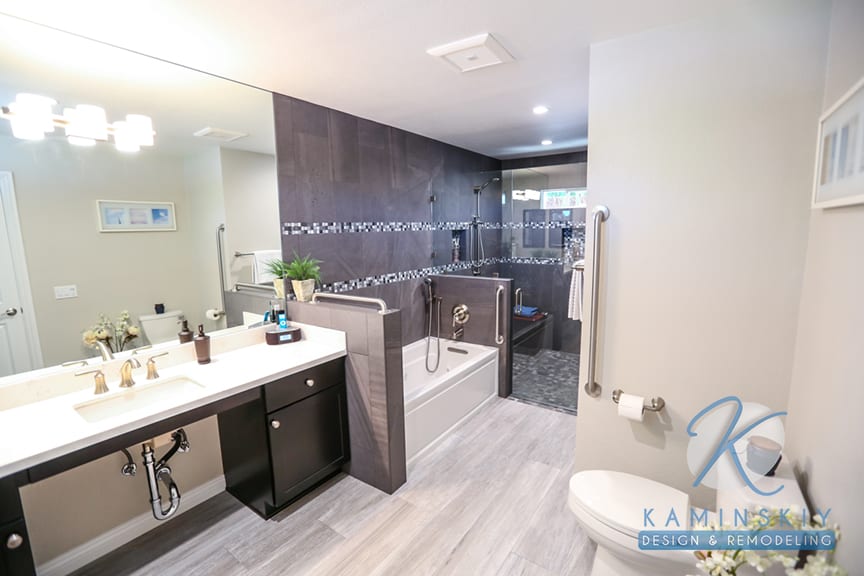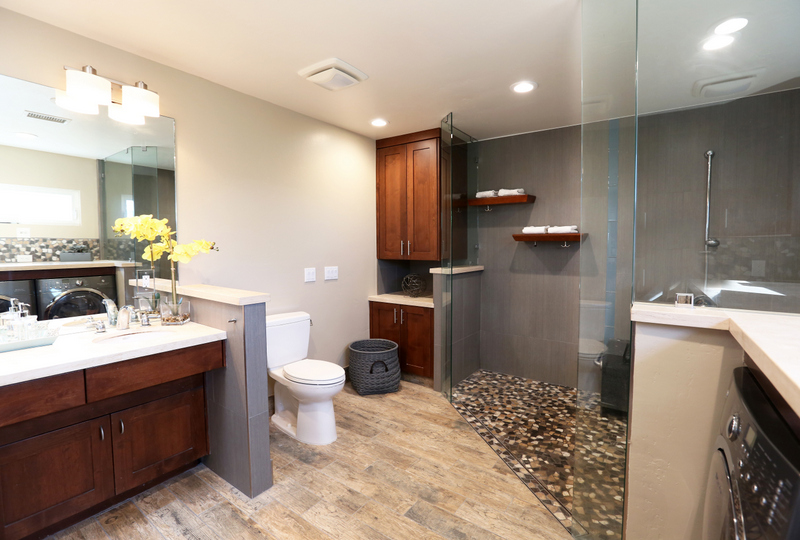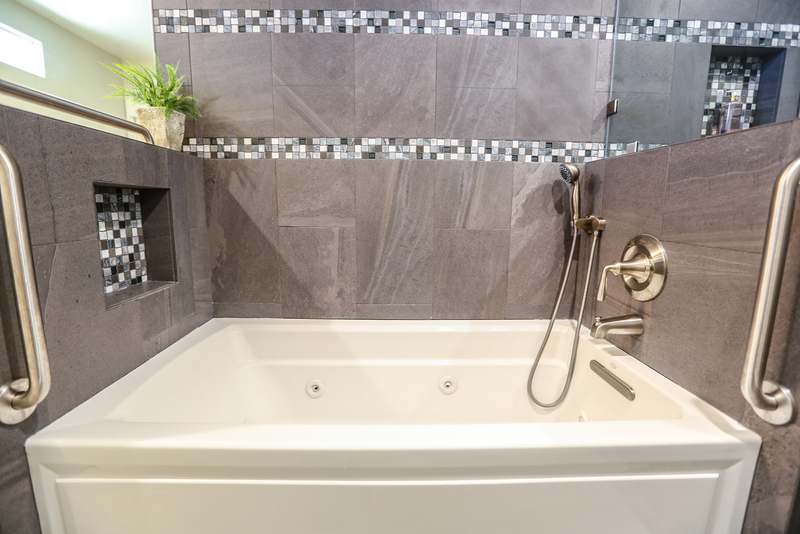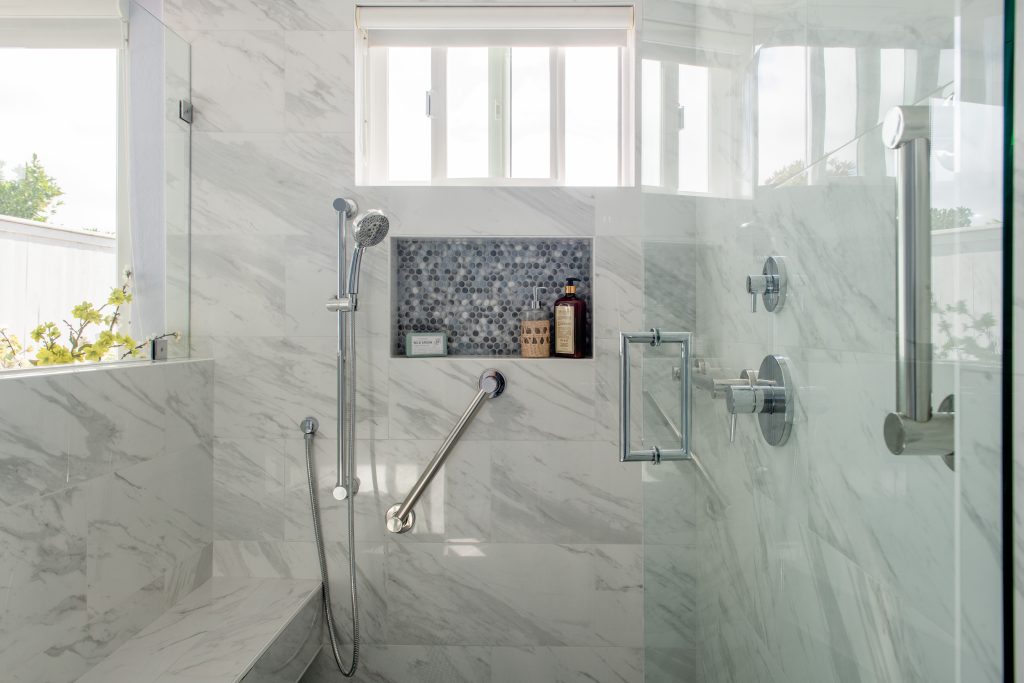Designing a multigenerational home is a creative and strategic process that requires thoughtful consideration to meet the diverse needs of family members of all ages living under one roof. The concept of multigenerational living, where grandparents, parents, and children share a common household, is gaining popularity for its financial and social benefits.
Effective design can enhance harmony and provide a comfortable environment for everyone, balancing shared spaces with private zones.
Key factors in a multigenerational home design include:
Careful planning can result in a home that fosters strong family bonds while respecting the need for individual space and independence.
Multigenerational living refers to a household with more than two generations under one roof. That could mean grandparents, parents, and children share a common living space. According to the Pew Research Center, this form of living arrangement has seen a resurgence in recent years.
When planning a multigenerational home, it’s essential to consider spaces that offer a balance between communal areas and private retreats.
Communal Spaces:
Private Spaces:
Cross-generational households benefit from a thoughtful design considering every family member’s unique needs. With the right design, a multigenerational home provides a nurturing environment for all.

When designing a multigenerational home, it is crucial to ensure each family member feels they have their own private space. Consider layouts that allow for independence while maintaining closeness.
To foster autonomy while living under one roof, distinct zones for each generation are vital. You can achieve this by including separate entrances and living areas for adult children and aging parents, promoting a sense of independence. Consider incorporating soundproofing materials to keep personal spaces quiet and utilize smart home technology to enhance each resident’s control over their environment.
Private suites equate to a personal haven for each member of your household. Ideally, these suites will feature an ensuite bathroom, providing the ultimate privacy. When designing these spaces, consider ergonomic and accessible features, especially for aging parents. Walk-in showers with grab bars and wider doorways can make a world of difference for a safe and comfortable living experience.
Each space within the home should allow for a balance between togetherness and separate space, ensuring that while shared experiences are possible, individual privacy is never compromised.

In a multigenerational home, you’ll find the heart of family life in the shared and communal spaces. These areas must cater to the needs of all generations, from children to grandparents, ensuring comfort, functionality, and a sense of togetherness.
Your common areas are the pivot points of the congregation. An open-concept design often works well, removing barriers between living, dining, and kitchen spaces to promote interaction and supervision. Consider the following for your common areas:
Incorporate flexible furniture to ensure these areas truly serve the family’s needs. Stackable chairs or extendable tables are excellent for adjusting the space for different activities or gatherings.
Flexibility in living spaces is critical to accommodating the diverse needs of a multigenerational family. Your design should include:
Remember, flexible spaces should also be safe and accessible. Wide doorways, non-slip flooring, and minimal level changes help everyone move freely and safely. In interior design, an adaptable approach means you can easily reconfigure spaces as family needs evolve. Think modular furniture systems and movable partitions that allow for privacy without permanent restructuring.
By thoughtfully designing your shared and communal spaces, you’ll create a harmonious environment conducive to the unique dynamics of multigenerational living.
When designing a multigenerational home, it’s essential to incorporate elements that ensure safety and usability for all residents. Specific design choices can significantly enhance the living experience for individuals with varying mobility and health requirements.
Universal design principles are the cornerstone of creating a space that is accessible and comfortable for everyone, regardless of age or ability. To integrate these principles:
To support the mobility and health of individuals in your home, consider these specific modifications:
By prioritizing accessibility and safety through these targeted enhancements, your multigenerational home design will better serve all inhabitants.

When designing a multigenerational home, the most critical elements involved creating a layout that accommodates shared activities and privacy and ensuring that high-traffic areas like kitchens and bathrooms are functional for all ages.
Your layout must incorporate open communal areas and separate private spaces to maintain harmony in a multigenerational household. Open-plan designs can foster family togetherness and are perfect for shared activities, but individual retreats are equally important for personal downtime. An interior designer can assist you in mapping out these spaces effectively. Here are a few specific ideas:
You should design Kitchens and bathrooms with furniture and cabinets accessible to all family members. Here are key features to include:
Design elements like non-slip flooring in kitchens and bathrooms can benefit everyone, from young children to older adults. For outdoor spaces, a multi-level patio may offer diverse areas for relaxation and play while being easily accessible.

When designing a multigenerational home, integrating modern technology and home offices is essential to meet the evolving needs of each family member. These spaces foster better communication and provide dedicated areas for work and study, which is crucial in the post-pandemic era.
To ensure your home meets the needs of all generations, focus on enhancing communication through technology. Consider implementing a smart home technology system with features like video doorbells, programmable thermostats, and home automation. These systems help streamline tasks and make day-to-day life more convenient, allowing for easy check-ins with family members and the remote management of household activities.
The advent of the pandemic has made home offices a staple in residential design. Your multigenerational home should include well-thought-out spaces catering to working adults and studying children. Consider these points when designing a home office:
By paying attention to these details, you create an environment that supports productivity and provides a semblance of community within the workspace, helping maintain a healthy work-life balance.
When designing a multigenerational home, key considerations include private spaces, accessibility, and shared areas developed to meet the needs of all family members.
Your multigenerational home should have flexible living spaces, personal areas, and safety features like non-slip floors and adequate lighting. Features like separate entrances can provide autonomy for different members.
Designing private spaces that are distinct from communal areas allows family members to enjoy solitude. Soundproofing and strategic layout maintain privacy, while shared spaces like large family kitchens encourage togetherness.
Efficient space design includes versatile rooms that adapt to changing needs and convertible furniture. Creating multi-use rooms can maximize the utility of every area within the home.
Accessibility features such as wider doorways, one-level living for elderly family members, and accessible bathrooms are crucial. These elements make life easier for members with mobility issues.
Common areas should be spacious, with flexible seating and easily accessible technology so everyone can enjoy the space. Consider durable materials and designs that can withstand the use of multiple family members.
You can adapt existing homes by adding secondary living spaces, such as in-law suites with kitchenettes, and by updating bathrooms to be more user-friendly for all generations. Adding ramps or stairlifts can improve accessibility.
Sources:
Explore More Design and Remodeling Tips