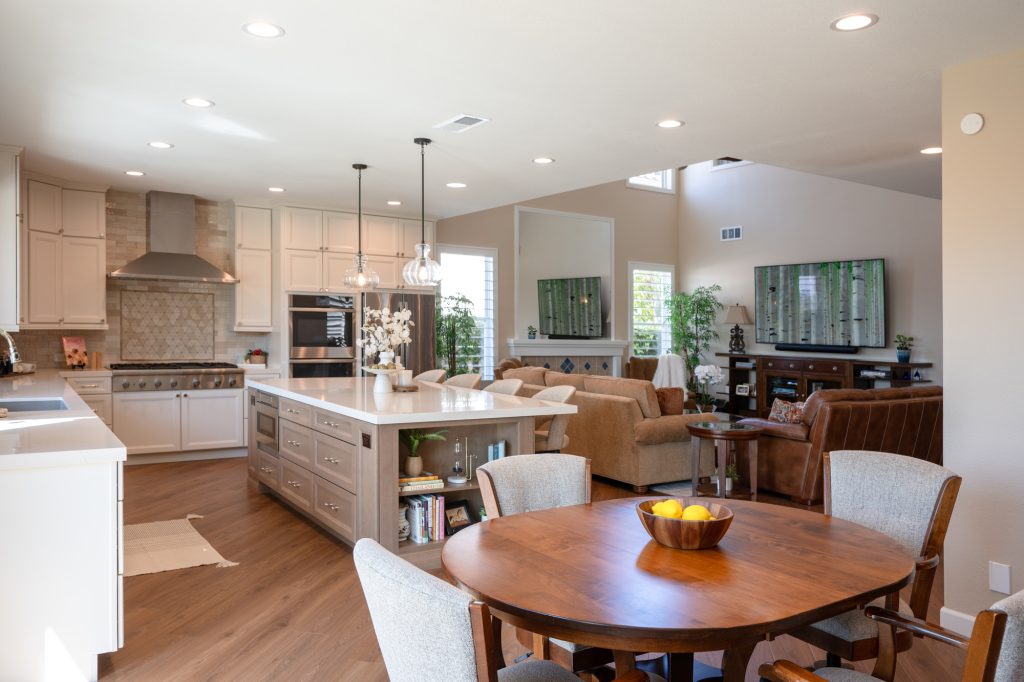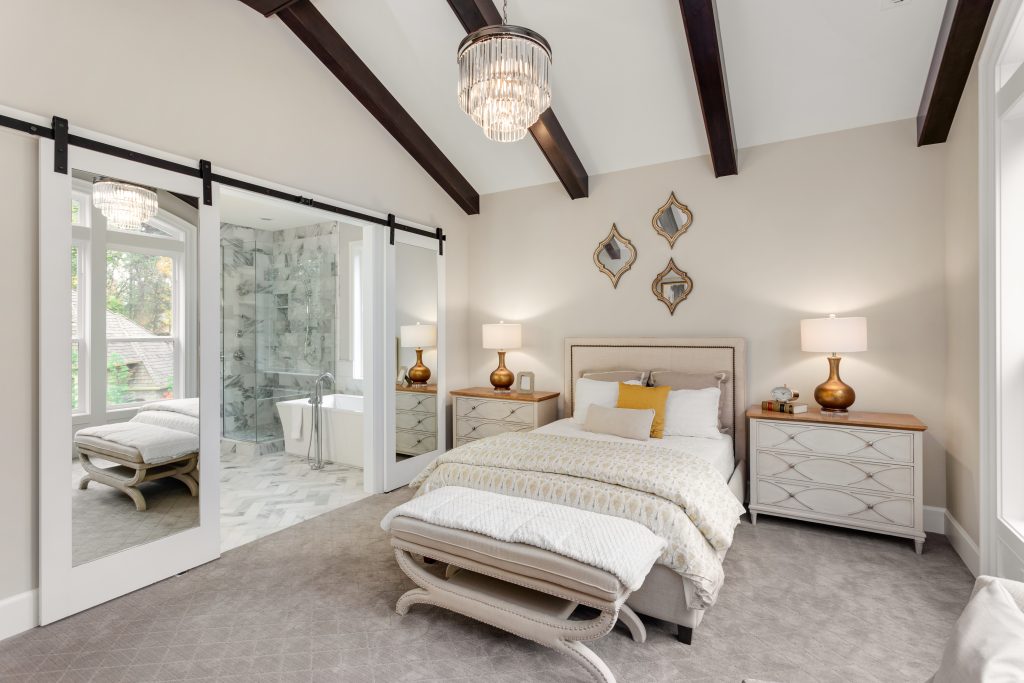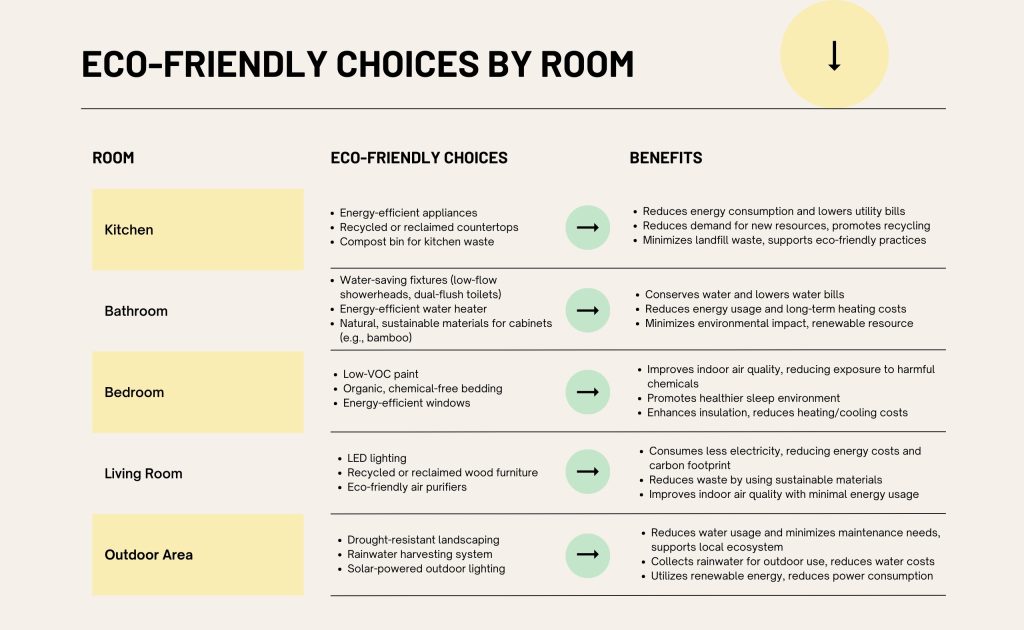
As young families grow and evolve, so do their living spaces. A whole house remodel can be a transformative process that not only refreshes the look of a home but also adapts it to the ever-changing needs of family life.
Whether in San Diego’s sunny suburbs or a quaint neighborhood elsewhere, the key to a successful home renovation lies in strategic planning and a clear understanding of your family’s unique requirements. From open-plan living areas that allow for family interaction to private spaces where individuals can find solitude, the ideal home environment balances communal needs with personal space.
Redesigning your home necessitates thoughtful consideration of both form and function. Creating an aesthetically pleasing environment that reflects your taste while ensuring you meet safety standards is essential.
Tailoring your San Diego residence for comfort, efficiency, and adaptability will often involve key remodeling projects like updating the kitchen to serve as the heart of the home or reconfiguring the layout to improve flow and accessibility. Engaging with the renovation process empowers you to build a safe and beautiful space that accommodates your growing family’s needs.
Embarking on a home renovation requires thoughtful strategic planning. Your renovation journey can begin on a solid foundation by setting clear design goals, diligently analyzing costs, and choosing skilled contractors.
Your vision for a renovated home acts as a compass throughout the remodeling process. Determine which areas of your home need updating and how these tie into the needs of your growing family. Ask yourself what you mean to achieve with each space. For instance, do you envision an open-concept kitchen for family gatherings or a versatile living room that accommodates relaxation and play? Record specific design goals that reflect the functionality and aesthetics you desire.
Creating a comprehensive budget is crucial to avoid overspending. Begin by assessing all potential expenses, which can include materials, labor, permits, and unplanned contingencies. We recommended adding a 10% buffer for any unforeseen costs. You can get an understanding of average costs and set a realistic budget based on the scale of your desired renovations. Regular consultation with your contractor can also help keep your budget in check.
Renovation expenses have surged in recent years. As of 2023, the median spend on home remodels increased to $24,000—a significant 60% jump since 2020. For young families looking to remodel, it’s crucial to account for these rising costs and plan a realistic budget. For instance, major kitchen remodels now average around $55,000, while bathroom remodels have reached a median spend of $15,0001.

Sources: 2024 U.S. Houzz & Home Study
At Kaminskiy Design and Remodeling, our pricing structure reflects the value of our design-build approach. While national averages provide a general benchmark, our starting prices for major projects are as follows:
These tailored prices reflect the quality, expertise, and personalization we bring to each project, ensuring your home transformation exceeds expectations. Remember that these are starting prices, and final costs will depend on the scope of your project.
To cover these costs, consider using savings as the primary source, as it remains the most common and reliable option. Many families also use credit cards to finance projects, but it’s essential to manage credit responsibly to avoid high-interest debt. Another strategy is to allocate funds specifically for unexpected expenses, ideally adding a 10-15% contingency buffer to your budget to address unforeseen costs2.

Source: 2024 U.S. Houzz Kitchen Trends Study
Supply chain delays are an ongoing issue, especially for high-demand items like cabinetry and custom materials. To avoid project disruptions, start planning and ordering materials as early as possible. Working closely with your contractor can help you navigate these challenges and keep the project on track3.
Being flexible with material choices and timelines can make a difference when certain items are back-ordered. Discuss alternatives with your remodeling team and set realistic expectations for delivery dates. By understanding these market constraints, young families can stay prepared and avoid unnecessary delays.
Your contractor is your partner in transforming your home. Start by soliciting multiple bids and assessing each for quality, reliability, and value. Look for contractors with experience in home renovations tailored to families, like Kaminskiy Design and Remodeling, ensuring they comprehend your design goals and budget constraints. Verify credentials, review past work, and consider their communication style. Remember, the right contractor will execute your vision, provide vital insights, and manage issues proactively.
The table below provides the average time frames for different remodeling projects with Kaminskiy Design and Remodeling. It outlines each phase, from the initial design stage to the final construction, helping you understand the general timeline for successful project completion.
| Project Type | Design Retainer/Conceptual Design | After Contract Design/Arch/Eng | At City/County Permitting | In Construction |
|---|---|---|---|---|
| Kitchen Remodel | 3 – 5 weeks | 3 – 4 weeks | 1 – 3 months | 2 – 4 months |
| Master Bathroom Remodel | 3 – 4 weeks | 3 – 4 weeks | 1 – 3 months | 2 – 4 months |
| Hall Bathroom Remodel | 3 – 4 weeks | 3 – 4 weeks | 1 – 3 months | 2 – 4 months |
| Whole House Remodel | 4 – 6 weeks | 6 – 8 weeks | 2 – 8 months | 9 – 12 months |
| Home Addition | 4 – 6 weeks | 6 – 8 weeks | 2 – 8 months | 9 – 12 months |
| Accessory Dwelling Unit (ADU) | 4 – 6 weeks | 6 – 8 weeks | 2 – 8 months | 9 – 12 months |
For young families, the complexity of a home remodel can be overwhelming. Partnering with experienced professionals brings peace of mind as they handle the details, provide valuable insights, and ensure that all aspects of the project align with safety and quality standards. Professionals like Kaminskiy Design and Remodeling understand the unique needs of family homes and can guide you through each stage.
When choosing a contractor, look for one with a strong portfolio in family-oriented projects. Key qualities include clear communication, reliability, and a track record of delivering on schedule and within budget. By collaborating with experts, you’re more likely to achieve a successful remodel that meets both your immediate needs and long-term goals.

Renovating your home to suit the evolving needs of your young family requires a blend of comfort, functionality, and style. Tailoring spaces to promote family interaction while providing separate zones for play and relaxation becomes critical.
Open floor plans are the backbone of a family-friendly home, blending the kitchen, dining, and family room into a singular open space. By removing walls, you enhance visibility, allowing you to monitor children with ease and facilitate conversations. Prioritize durable materials and easy-to-clean surfaces to keep up with the demands of a young, active household.
Young families benefit immensely from open-concept floor plans that blend the kitchen, dining, and family room into one cohesive area. By removing unnecessary walls, you can create an environment that enhances visibility—perfect for keeping an eye on young children while enjoying family time.
When choosing materials, choose durable, easy-to-clean surfaces like luxury vinyl, ceramic tile, or high-quality laminate. These materials withstand wear and tear while maintaining a stylish look, making them ideal for active households. Incorporating multifunctional spaces—such as a play area in the living room or a study nook in the kitchen—ensures each part of your home is used to its fullest potential. This design flexibility supports family interaction and allows for seamless transitions from work to play.
Multifunctional areas are crucial, especially when balancing work and family life under one roof. Consider convertible furniture like a desk that folds away into a sideboard or a storage ottoman that doubles as seating. A family room that serves both entertainment and study needs ensures that you maximize the utility of every square foot in your home.
For bedrooms, focus on adaptable furniture that can grow with your children, such as beds with built-in storage or convertible cribs. Incorporate a dedicated playroom area where creativity can thrive, equipped with practical storage solutions to organize toys and art supplies. Choose a location for your playroom that’s easily accessible but can also be closed off to contain noise and mess, keeping sleeping areas tranquil and clutter-free.

Renovating your home involves thoughtful consideration to enhance its functionality and comfort for your growing family. The projects below focus on creating more space, improving efficiency, and increasing the value of your home.
Your home’s heart, the kitchen, often needs to expand to meet the needs of a young family. Consider incorporating an island for additional prep space and seating. For cabinetry, installing ceiling-high cabinets maximizes storage and keeps the kitchen clutter-free.
Bathroom remodeling should aim for both style and efficiency. Low-flow toilets and showers save water, while modern vanities with ample storage minimize mess. Materials like porcelain or ceramic offer durability and ease of cleaning, ensuring your bathrooms stay fresh and functional.
The versatility of a space is vital in a young family’s home. Adding a room that can double as a home office and a guest room provides a private area for work or accommodating visitors. Integrate built-in shelves for office supplies and a murphy bed to save space.

When you undertake a whole home remodel, aesthetics play a crucial part in transforming your living space. You’ll need to consider elements like paint, décor, flooring, and windows to create a beautiful and practical environment for your young family.
The colors on your walls and the décor you choose will set the mood and atmosphere in your home. For a harmonious aesthetic, select a color palette that reflects your style while catering to each room’s diverse needs. Wall decals, artwork, and functional decorations can enhance your living spaces’ appeal and utility.
Flooring must be fashionable and hardy, especially in a home with active little ones. Look into materials like bamboo, luxury vinyl, or high-quality laminate, which offer longevity and ease of maintenance without sacrificing style. Keep in mind that some flooring choices can also contribute to indoor air quality and thermal comfort.
Maximizing natural light can make a significant difference in the ambiance of your home. Strategic window placement can harness sunlight to create a sense of space and vitality. Consider larger windows or skylights, and don’t overlook the importance of quality window treatments for privacy and light control.

When remodeling your home, prioritizing safety, understanding the legal requirements, and maintaining clear communication are essential. These elements ensure your living space is secure, compliant, and aligned with your vision.
Your family’s safety is the most crucial aspect of a home remodel. You should inspect and possibly upgrade fire alarms and carbon monoxide detectors to modern standards. Ensure all areas, especially stairways and hallways, are well-lit. Childproofing measures, such as socket covers and safety gates, offer additional security for young families. For potentially hazardous areas like bathrooms and kitchens, non-slip floors and rounded countertops are wise choices.
Zoning regulations can significantly influence your remodeling plans. These rules dictate the types of structures you can build and the modifications you can make. Start by consulting your local zoning office to understand what is permissible. Next, obtain the necessary permits, as these are legal requirements that ensure your remodeling project adheres to local building codes and standards. Mind that this process can take time, and neglecting it can lead to fines or compulsory deconstruction of unapproved work.
Effective communication is a linchpin of successful home remodeling. Clearly explain your vision to your designer and ensure they understand your specific needs as a young family. When it comes to dealing with subcontractors, regular briefings are essential. That ensures everyone works towards the same goals and follows the agreed schedule. Constant dialogue reduces misunderstandings and supports a collaborative environment where your questions and concerns are addressed promptly.

Today’s young families are increasingly drawn to sustainable choices in home design, focusing on eco-friendly materials and energy-efficient solutions that save money in the long term. Sustainable elements, such as low-VOC paints, water-saving fixtures, and LED lighting, create healthier indoor environments while reducing energy costs and environmental impact4.
Start small with energy-efficient appliances, which reduce utility bills and enhance your home’s resale value. Water-saving faucets and low-flow toilets are other practical additions that contribute to a sustainable lifestyle without compromising comfort. If a sustainable remodel is a priority, consider consulting with professionals experienced in eco-friendly design to make the best choices for your family’s unique needs.

I’ve seen firsthand how a well-thought-out remodel can dramatically improve family life. One of the things I love most about working with young families is helping them unlock their home’s potential, creating spaces that reflect their current needs, and growing alongside them.
It’s gratifying to see families like Sarah and Mark light up when they realize that a space once filled with limitations has transformed into an adaptable, welcoming environment where their kids can play freely, and everyone has room to thrive. At Kaminskiy Design and Remodeling, we understand that your home is a place for growth and connection—and a remodel should be an investment in both.
Incorporating modern, flexible design solutions in a remodel can make a significant difference for young families navigating the complexities of family life. One of my favorite examples from our recent work at Kaminskiy Design and Remodeling involves a young couple, Sarah and Mark, who reached out to us after realizing their charming, older San Diego home wasn’t meeting the demands of their growing family. Their main concerns were lack of storage, limited communal space, and outdated materials that weren’t holding up to active family life with two young children.
Their vision centered on creating a home where everyone could comfortably gather, but they also wanted to maintain individual spaces that promoted a sense of independence for each family member. Sarah was drawn to open spaces that made watching over the kids easier, while Mark needed a dedicated workspace separate from the activity zones. Both were concerned about the longevity of the materials used and wanted an eco-friendly approach that would keep utility costs down in the long term.
After carefully discussing their goals, we transformed the main living area into an open-concept space with a blend of family zones and a designated home office. We utilized durable, sustainable materials like bamboo flooring, which is resilient to scratches and easy to clean, keeping their home both functional and environmentally friendly.
For storage, we installed custom built-ins that maximized every square foot, providing room for toys, books, and seasonal items. In the kitchen, we incorporated an island with hidden storage and added sustainable, energy-efficient appliances that reduced utility costs—an investment that paid off for their long-term budget.
Sarah and Mark were thrilled with the results. The remodel brought their family closer together and allowed personal spaces to thrive—like Mark’s quiet workspace and a cozy reading nook for the kids.
This remodel reinforced how thoughtful design can truly reshape day-to-day living for young families, adapting to the needs of growing children while reflecting the couple’s values of sustainability and cost-effectiveness. It was wonderful to see how their vision came to life with a home that will continue to evolve as their family grows.
This story is just one example of how a remodel can transform a home into a versatile, family-centered space that grows with you. Whether you envision a similar renovation or are just considering the possibilities, understanding the fundamentals can make all the difference. As you consider your own remodeling goals, here are answers to some of the most common questions we hear from families embarking on similar journeys.
Before diving into the specifics, it’s essential to understand that each remodeling decision you make should ideally align with your family’s present and future lifestyle needs.
When modernizing on a budget, focus on projects with a high return on investment, such as updating the kitchen and bathroom, refreshing paint, and replacing outdated lighting with energy-efficient fixtures. Utilize open-plan concepts to create multipurpose spaces.
Renovations can enhance functionality by adding additional bathrooms, creating kid-friendly areas, optimizing storage, and selecting durable, easy-to-clean materials. For comfort, consider updating heating and cooling systems, insulation, and windows for better climate control.
Weigh the emotional value of the current home, the cost of remodeling versus relocating, the potential to add value through improvements, and the disruption each option will bring to daily life. Young families should also consider proximity to work, schools, and amenities.
Plan for the unexpected and create a backup living situation if necessary. Ensure that you take safety precautions seriously, establish clear communication with your contractor, and have a firm timeline for the completion of work to minimize disruption.
Begin with open communication about each family member’s needs and wants. Incorporate flexible spaces that can evolve with changing needs, such as convertible playrooms or home offices, and select finishes and fixtures suitable for all ages.
Incorporate flexible design features like movable partitions, finished basements with egress windows, and bonus rooms over garages. Plan for aging in place by considering wider doorways to accommodate mobility devices and installing showers with benches and handrails.
Sources:

Kimberly Villa is a recognized expert in the Home Design and Remodeling industry. Her passion for the industry is matched only by her love for sharing insights, new trends, and design ideas. Kimberly’s expertise and enthusiasm shine through in her contributions to the Kaminskiy Design and Remodeling website blog, where she regularly shares valuable information with readers.