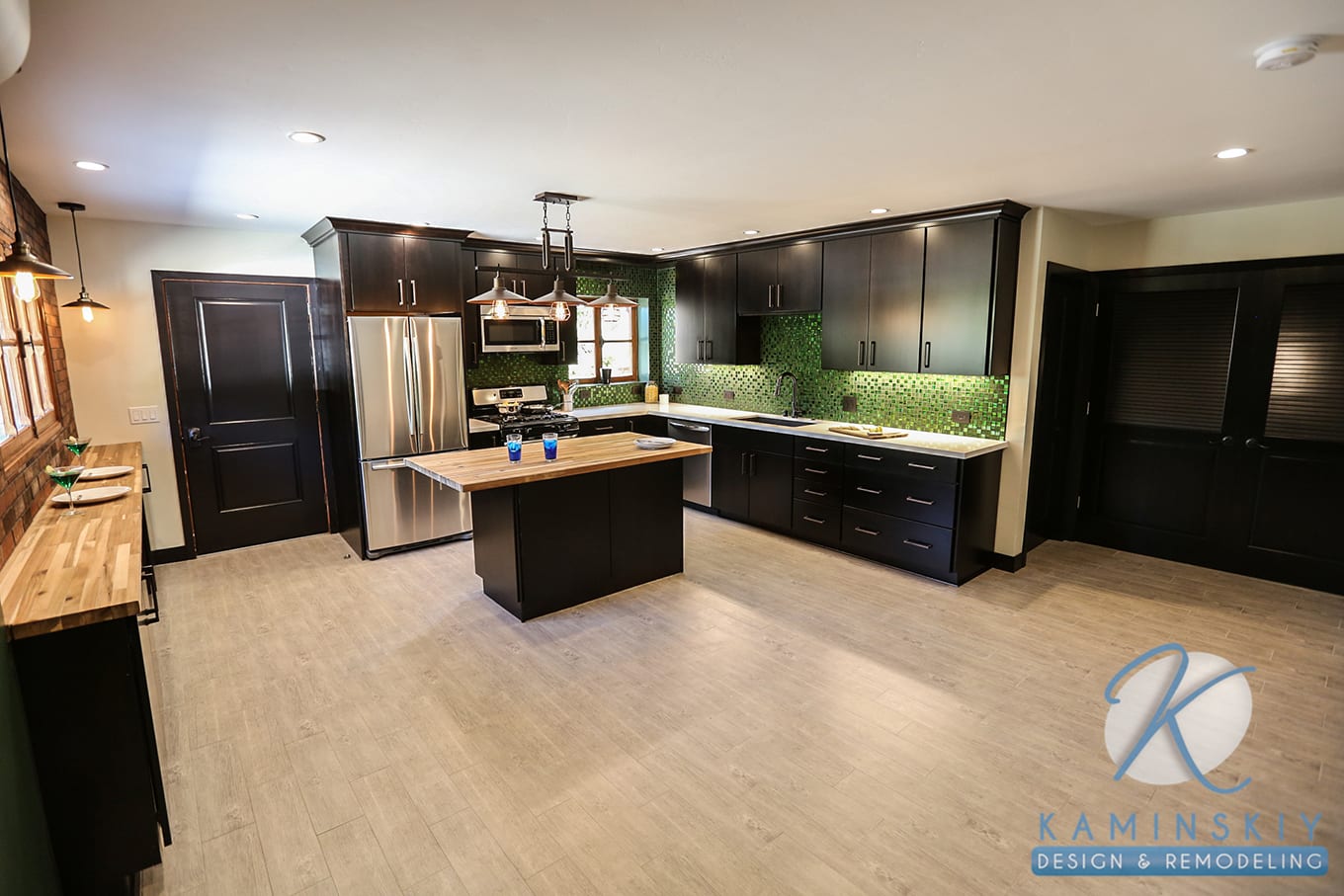
An Accessory Dwelling Unit (ADU) in California can potentially provide homeowners with additional income and increase property value, making it an attractive option for those looking to expand their living space or supplement their income. ADUs are housing units with complete independent living facilities for one or more persons.
They can come in various forms in California, including attached, detached, or conversions of existing structures like garages. Understanding your jurisdiction’s unique eligibility requirements, design and construction guidelines, and permitting process can be crucial to determining if an ADU will work for your property. Explore the advantages of ADUs.
Whether it’s a granny flat, in-law unit, backyard cottage, or secondary unit, these additional living spaces can blend with your existing property’s architecture and appearance. Becoming familiar with the applicable laws and regulations and taking advantage of financing and incentives is essential for making an informed decision when considering an ADU project.
In California, Accessory Dwelling Units (ADUs) are an innovative housing solution that offers multiple benefits. These units are essentially secondary residences that can be built on the same property as your primary dwelling. ADUs can be attached or detached from the main house, depending on their design. Some common names for ADUs include granny flats, in-law units, and backyard homes.
California’s Department of Housing and Community Development has established guidelines to define what qualifies as an ADU in the state. According to these guidelines, an ADU is a housing unit with complete independent living facilities for one or more persons. That means each ADU must have its own living, sleeping, cooking, and sanitation facilities.
There are different types of ADUs in California. Attached ADUs are physically connected to the primary dwelling, often through conversions of existing spaces like garages or basements. Detached ADUs, on the other hand, are standalone structures built separately from the main house.
Another category of ADU in California is the Junior Accessory Dwelling Unit (JADU). JADUs are smaller in size compared to traditional ADUs and are typically created by converting existing spaces within the primary dwelling. These units must have a separate entrance and basic living facilities, but they can share sanitation facilities with the main residence.
When it comes to size restrictions, the state of California has set guidelines:
It is essential to be familiar with California ADU laws, which have seen significant updates over the years to facilitate ADU development and construction. ADU builders in San Diego and across California can help design and build custom ADUs in compliance with these laws.
To recap, ADUs in California can be categorized as attached, detached, or junior accessory dwelling units. By offering alternative housing options, ADUs contribute to addressing the state’s housing shortage while also providing homeowners with opportunities for additional income or dedicated spaces for their loved ones.

When planning the design and construction of an accessory dwelling unit (ADU) in California, you should consider various factors such as size, structure, and architectural designs. ADUs can either be attached or detached structures, allowing flexibility in design options for your property.
In terms of size, ADUs usually have a smaller footprint than the main dwelling. California laws specify no maximum unit size limit of less than 1,000 sq ft for a two-bedroom ADU source. The size of the ADU should match your needs for living space while adhering to local regulations.
A popular option for creating an ADU is through a garage conversion. By converting existing space, such as a garage, you can save on construction costs and avoid the need for additional parking. That helps maximize the potential of your property without excessive costs or resource use.
In terms of architectural designs, you should prioritize functionality and aesthetic appeal when considering various options. To create a cohesive look, you can take inspiration from existing home additions and conversions. That allows you to enhance your living space while maintaining the overall character of your property.
When planning the construction of your ADU, it’s essential to work with experienced professionals, such as a San Diego Home and Room Addition Contractor. That ensures your project is executed on time and within budget while meeting the necessary regulations.
By carefully considering the design and construction aspects of your ADU, you can create a functional and attractive living space that meets your needs and adheres to California’s ADU regulations.
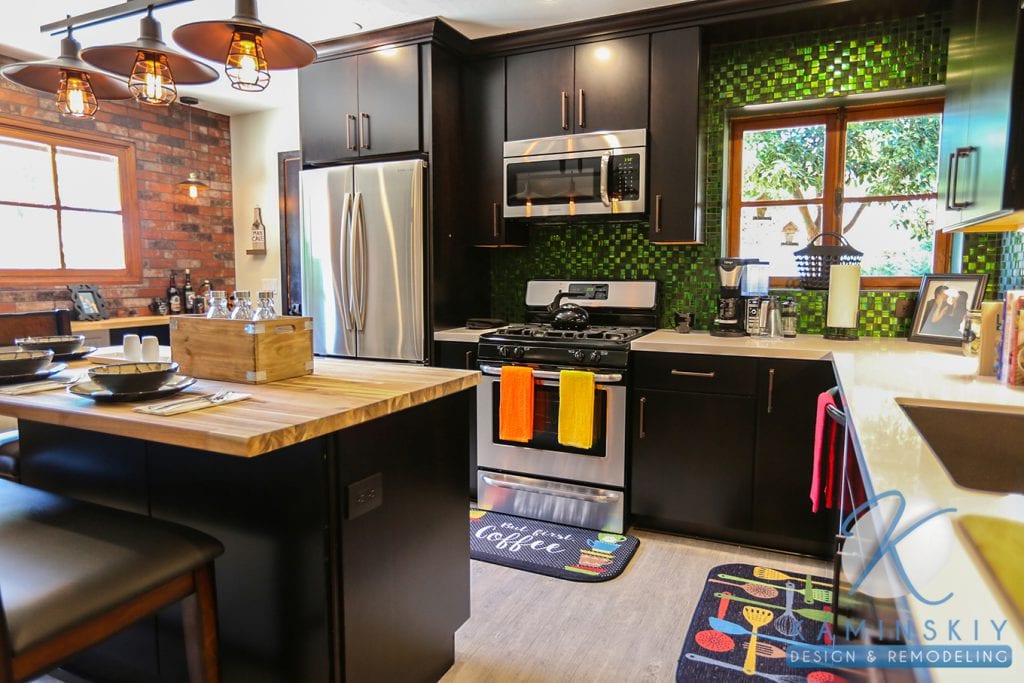
When considering building an Accessory Dwelling Unit (ADU) in California, understanding the permitting process is crucial to ensuring a smooth project progression. First, you’ll need to obtain any necessary permits from your local government, as regulations may vary depending on your area.
A critical aspect of the permitting process includes understanding the impact fees that may apply to your project. That might entail fees for permits, as well as any required inspections, plan reviews, and other associated costs. It’s essential to budget for these expenses as you plan your ADU.
Another vital component of the permitting process is adhering to zoning and setback requirements. Setbacks are the minimum distances your ADU must be from property lines, structures, or streets, and they differ based on lot size, structure type, and location.
Be aware of the front setback, side setback, rear setback, and other potential local requirements. For a streamlined approval process, your ADU should comply with these setback standards, ensuring there’s sufficient fire safety and access to emergency services.
Given that many ADUs are restricted by lot coverage and minimum lot size requirements, it’s crucial to understand these constraints when designing and building your ADU. Lot coverage pertains to the percentage of your property that structures can occupy, while minimum lot size sets the smallest allowable area for a residential property. These factors can influence the size, placement, and style of your ADU.
Working with a reputable home remodeling company during the permitting process can provide expertise and guidance, making the process more manageable. Companies like Kaminskiy Home Remodeling offer tailored processes to help you navigate the local regulations and permit requirements.
Keeping these important aspects of the permitting process in mind will increase the likelihood of hassle-free ADU construction, ultimately achieving your goal of increasing living space or providing an additional income source.
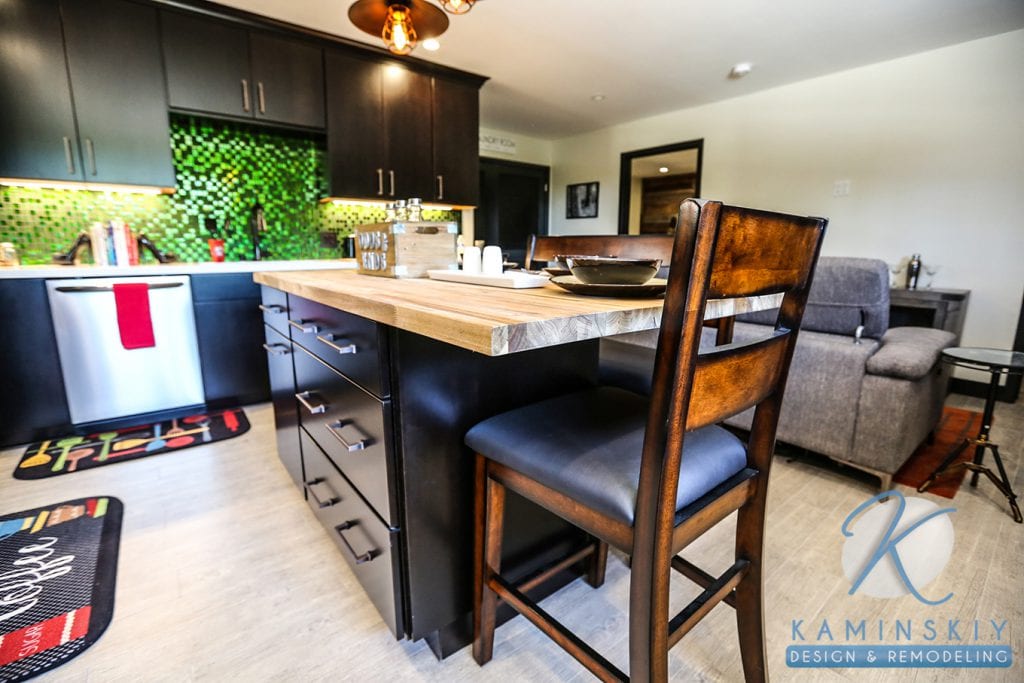
In California, various laws and regulations dictate the criteria for Accessory Dwelling Units (ADUs) and Junior Accessory Dwelling Units (JADUs). Let’s explore the main aspects of these laws and how they impact the construction and use of ADUs in the state.
ADUs are housing units with complete independent living facilities for one or more persons, as defined by the California Department of Housing and Community Development (HCD). A space must have a kitchen, bathroom, and sleeping area to qualify as an ADU.
JADUs, on the other hand, are smaller and more limited dwelling units created within the same existing structure as the primary residence. These units typically share a bathroom with the main house but have their own separate entrance and cooking facilities.
California ADU laws have been changing to promote the construction of more ADUs. Several significant laws were enacted in recent years, such as Assembly Bills 68 and 881, which removed restrictions and encouraged ADU construction across the state. Some key changes include:
When planning to add an ADU or JADU to your property, you must know these laws, regulations, and local zoning ordinances. With an understanding of the rules, you’ll be prepared to create new living spaces and take advantage of the many benefits that ADUs offer.
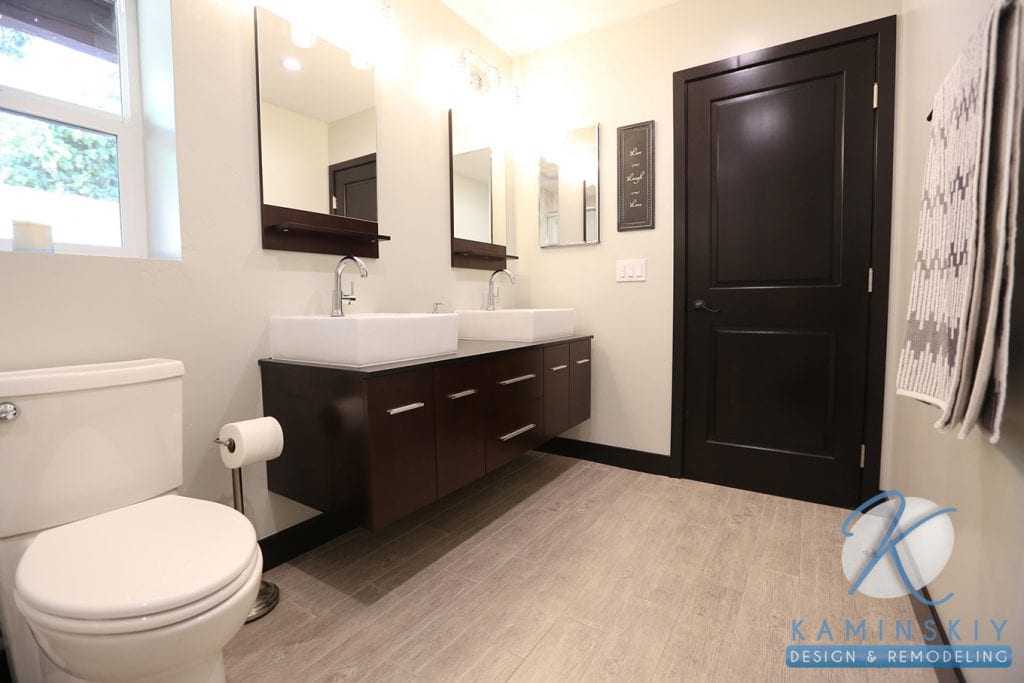
When considering the construction of an Accessory Dwelling Unit (ADU) in California, it’s essential to be aware of the available financing options and incentives. One such program is the CalHFA ADU Grant Program, which offers up to $40,000 in assistance towards pre-development and non-reoccurring closing costs associated with ADU construction.
Pre-development costs eligible for reimbursement through this grant program include expenses for site preparation, architectural designs, permits, soil tests, impact fees, property surveys, and energy reports. This financial aid can significantly lower your upfront costs since you will be reimbursed for some of these necessary expenses.
The CalHFA ADU Grant Program has been quite effective, with increased funding provisions that came into effect in September 2021. Up to $25,000 in assistance became available for homeowners to reimburse them for pre-development costs required to build and occupy an ADU.
In addition to grants, other incentives are available to encourage the growth of ADUs in California. The Accessory Dwelling Units and Junior Accessory Dwelling Units (JADUs) policies have been implemented to add much-needed housing to the state. These policies support the construction of ADUs and JADUs on single-family and multifamily lots, with some restrictions on unit sizes.
Ultimately, the ongoing efforts by California to promote ADUs are essential for addressing the state’s housing shortage. By taking advantage of grants and incentives, such as the CalHFA ADU Grant Program, you can more feasibly build an ADU on your property and contribute to this growing housing option.
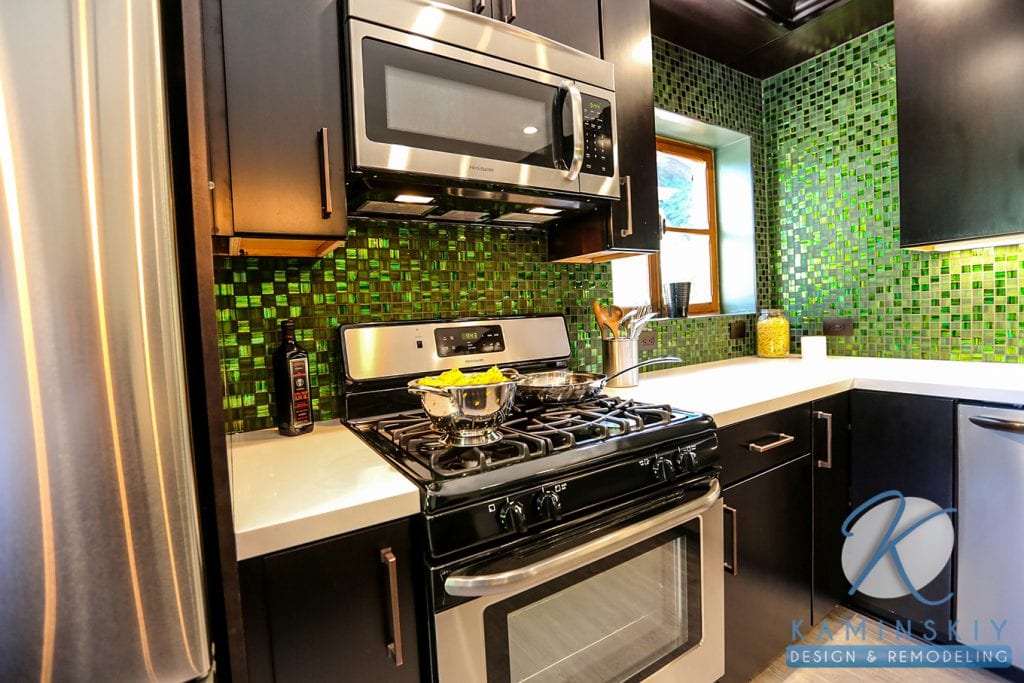
In California, Accessory Dwelling Units (ADUs) offer a practical solution to the state’s housing crisis, especially in high-demand areas like San Diego. ADUs, also known as granny flats, in-law units, or backyard cottages, can be created by converting existing structures or building new units. They allow homeowners to create additional housing units and earn rental income while respecting local zoning regulations.
With the ongoing demand for affordable rent in California, ADUs are a way for homeowners to make more housing options available to a diverse range of tenants, including young professionals, families, and seniors. By providing an alternative to traditional multifamily housing developments, ADUs can help alleviate the housing crisis while reducing the red tape that often surrounds large-scale real estate developments.
Specific requirements, such as size limitations and setback requirements, must be met to qualify as an ADU in California. For example, a new detached ADU must be under 800 sq ft in size, 16 feet in height, and maintain 4-foot side/rear setbacks.
California has also implemented a grant program through the California Housing Finance Agency (CalHFA) to support homeowners with low incomes or low equity financing ADU construction. Qualified homeowners could receive up to $25,000 to help cover construction costs, making it more feasible for individuals to contribute to the state’s housing efforts.
By considering the addition of an ADU, you can actively participate in addressing California’s housing crisis, providing affordable rental options for a variety of tenants, and earning rental income for yourself.
In California, an ADU (Accessory Dwelling Unit) is recognized as a housing unit with complete independent living facilities for one or more persons. ADUs have become an important component in addressing the state’s housing needs, providing additional rental opportunities and a source of income for homeowners.
When planning to build an ADU on your property, you must understand the statewide regulations set forth by the California legislature. As of January 1, 2020, ADU applications must be approved within 60 days without requiring a hearing or discretionary review. Additionally, cities and counties cannot require the property owner to live on-site for ADUs permitted by 2025.
Understanding California’s statewide ADU regulations, such as SB 13 and AB 68, can help you make an informed decision about building an ADU on your property. Ensuring your ADU meets the state’s qualifications and aligns with relevant laws will provide you with a valuable investment opportunity. Still, it will also contribute to addressing California’s housing challenges.
As you explore the possibilities of adding an ADU to your property, approach this venture with confidence, knowledge, and clarity. By doing so, you will be better equipped to navigate California’s ADU landscape and create an additional dwelling that best serves your needs and contributes positively to your community.
An ADU (Accessory Dwelling Unit) must have a fully functional and independent kitchen in California. That means the kitchen should include a sink, a cooking facility, and proper food storage, such as a refrigerator. The requirements for an ADU kitchen may vary slightly depending on the local jurisdiction, so it’s essential to check with your local planning department for specific details.
The HCD ADU Handbook from the California Department of Housing and Community Development provides detailed information about ADU regulations in the state. It covers topics such as ADU types, size requirements, zoning, and design standards. The handbook is an essential resource for homeowners and builders considering the addition of an ADU to a property in California.
Specific requirements must be met to qualify for a grant in California to build an ADU. These may include ensuring the ADU is in line with local zoning laws, meets size and design standards, and is constructed to be habitable. Additionally, some grants may have income restrictions for homeowners, and in some instances, ADUs must be designated as affordable housing units. Grant qualifications can vary depending on the grant program, so it’s essential to research the specific requirements for each opportunity.
The cost of building an ADU in California can vary widely depending on factors such as location, size, design, and the level of finishing touches. On average, a homeowner could expect to spend anywhere from $50,000 to $300,000 or more. It’s important to obtain multiple quotes from contractors and compare costs to ensure you receive a fair price for your project.
A Junior ADU (JADU) is a smaller dwelling unit within a single-family residence. In California, JADU requirements include a maximum size of 500 square feet, an efficiency kitchen (which may have a lesser cooking facility than a full kitchen), and a separate exterior entry. Additionally, JADUs must be located entirely within the existing residence or an attached garage. The homeowner is required to live on the property, either in the primary residence or the JADU.
There is no statewide minimum lot size requirement for ADUs in California. However, local jurisdictions may have minimum lot size requirements based on zoning, setbacks, and design standards. It’s essential to consult with your local planning department for specific information on minimum lot sizes before starting your ADU project.

Kimberly Villa is a recognized expert in the Home Design and Remodeling industry. Her passion for the industry is matched only by her love for sharing insights, new trends, and design ideas. Kimberly’s expertise and enthusiasm shine through in her contributions to the Kaminskiy Design and Remodeling website blog, where she regularly shares valuable information with readers.