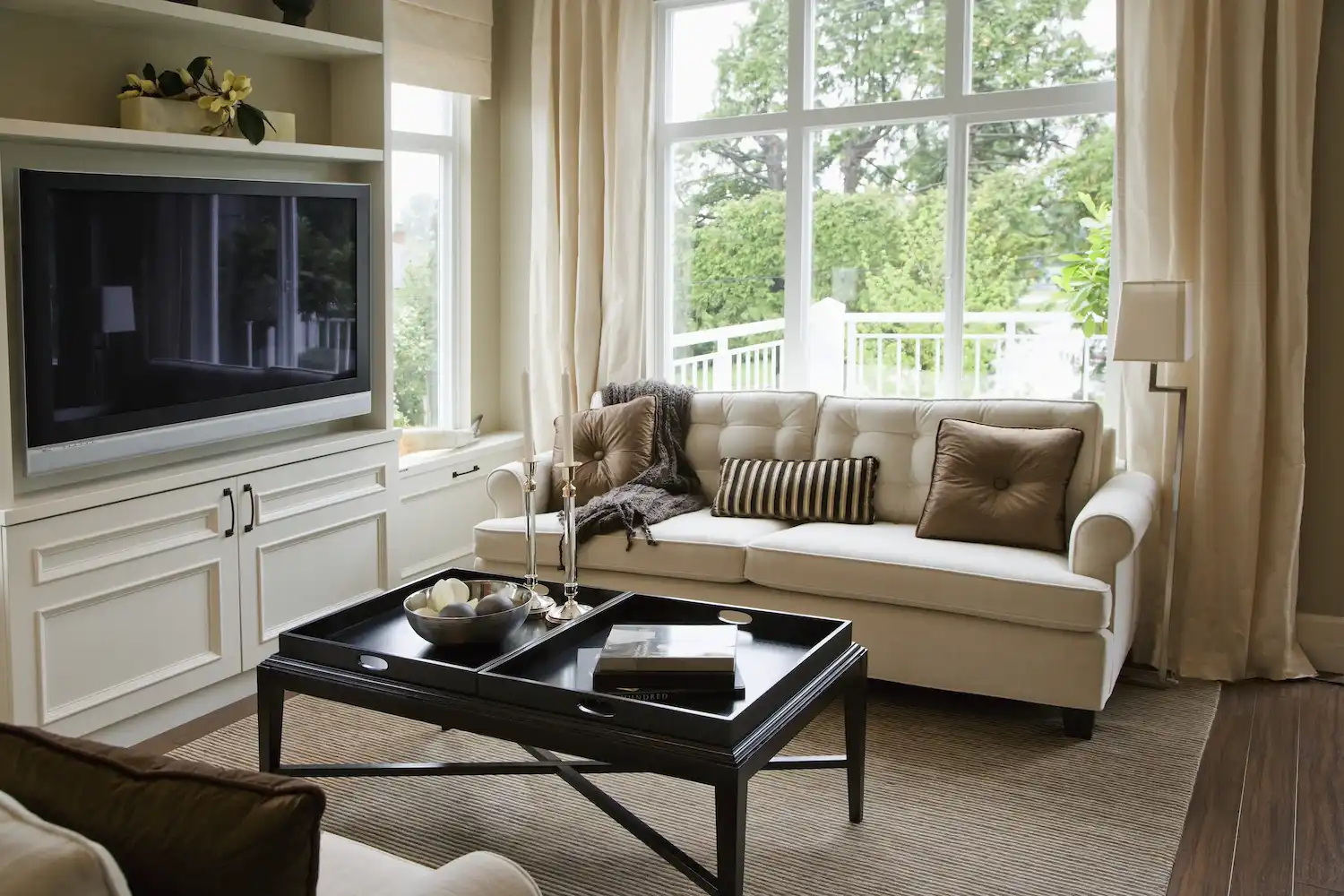
When considering a home addition, you may be wondering what the cheapest option is to maximize your living space without breaking the bank. By understanding the various factors contributing to the overall cost, you can make informed decisions and optimize your budget for the best possible outcome. Home additions range in price and complexity, so it’s essential to consider your needs and objectives before embarking on a project.
One way to approach a cost-effective home addition is to focus on the type and size of the room you want to add. Smaller rooms and simpler constructions typically cost less than larger, more intricate additions. Additionally, opting for a DIY approach or utilizing affordable materials can help you keep expenses in check. Ultimately, your choice of expansion will depend on the desired functionality, convenience, and aesthetics you hope to achieve within your budget.
When considering a home addition, it’s crucial to take into account the type of room you want to add and the overall goal you want to achieve. Home additions come in various forms, and understanding the different options can help you make the best decision within your budget.
One of the most common types of home additions is increasing your living space by adding a second story. This option can be costlier than others, but it has the advantage of maximizing your existing land footprint. You can preserve outdoor space such as a backyard or garden area by going vertical rather than horizontal.
On the other hand, converting existing space within your home can be a more affordable option. For instance, you can transform an unused attic or basement into a functional living area, which requires less money than building a new structure. In many cases, converting existing space also saves time on construction, as the foundation and walls are already in place.
Another option to consider when planning a home addition is building outwards. That typically involves constructing a new room or extending an existing one on your home’s ground level. Some popular options for this type of addition include extending a kitchen, adding a family room, or building a sunroom.
It’s essential to assess your specific needs and preferences when evaluating which type of addition is best for your home. Think about the purpose of the new space, whether it’s for relaxation, entertainment, or functionality, and how it will fit into your home’s current layout. Be sure to consult with professionals and take into account how long a project might take before diving into the renovation process.
Remember, as you research and plan your home addition project, it’s essential to maintain a confident, knowledgeable, and clear perspective. Focus on finding the best solution for your needs and budget, ultimately resulting in a beautiful and functional space that enhances your home.
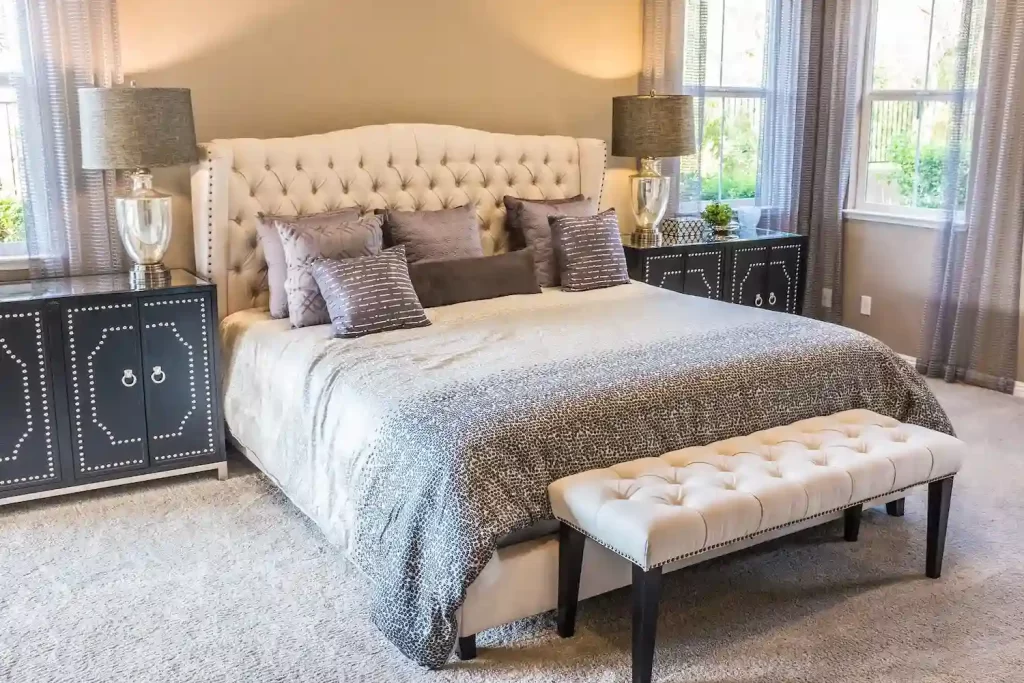
When planning a home addition, it’s crucial to consider your budget and make informed decisions about the costs involved. The overall investment in materials, labor, and other factors will impact your project’s return on investment (ROI). Let’s discuss some of the associated costs and tips to ensure you get the best value out of your home addition project.
First, establishing a budget to cover the costs of your project is essential. Home addition costs can range from $350 to $650 per square foot, depending on location, materials, and labor. While the average cost for a 20-foot by 20-foot spare room addition ranges from $140,000 to $260,000, specific features like adding a bathroom, in-law suite, or sunroom may have different price ranges.
Keeping material costs in mind can help you maximize your investment. Consider the following sample material costs:
Remember that labor costs, including contractors or professional services, will also be a considerable factor in your budget. As you compare quotes from multiple contractors, check their pricing for individual services and evaluate the overall project cost.
When considering your addition’s ROI, consider its impact on your home’s overall value. Think about features with high value-added potential, like upgrading your kitchen or adding a sunroom. Additionally, be sure to comply with local zoning regulations, as they may dictate pricing factors like permit fees.
By considering these points, you can create a comprehensive, well-informed budget for your home addition project, factoring in materials, labor, ROI, and overall investment. That will help ensure that you make the best decisions for your project, maximizing the value of your home addition.
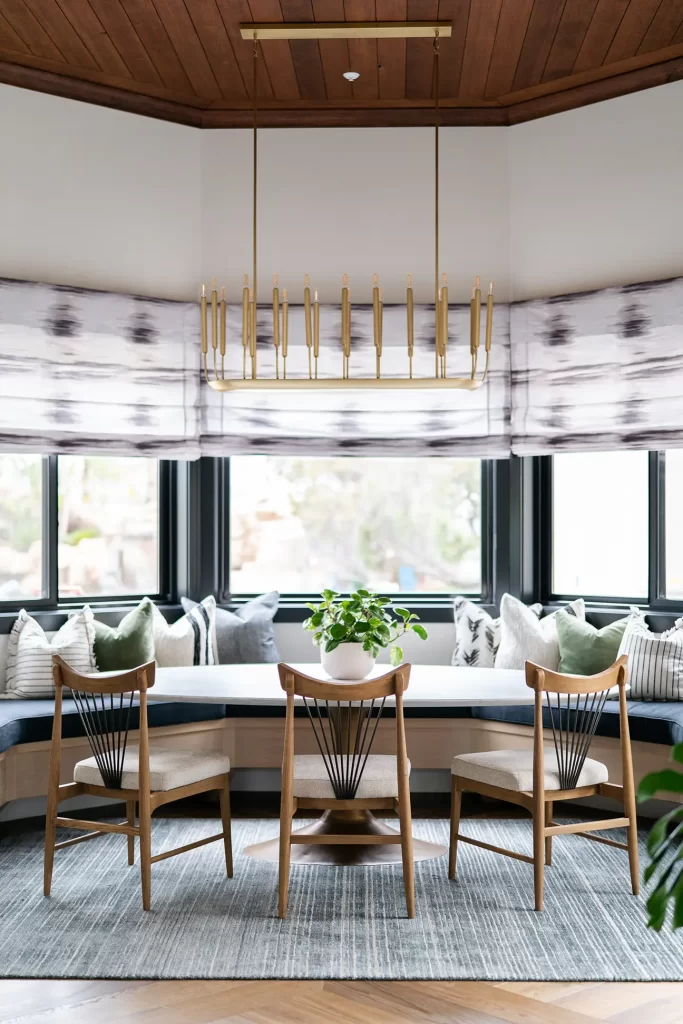
When considering a home addition, you may be wondering which type of room would provide the greatest value and functionality. Let’s explore some popular options for you to consider.
A bathroom can be a practical addition for both small and large homes. With an added 53% return on investment, it not only improves the comfort of your home but also increases its resale value.
Adding a bedroom is another excellent choice. Expanding your home by converting unused spaces, such as a basement or garage, is a cost-effective way to accommodate a growing family or provide a private sanctuary for guests.
Including a sunroom is an attractive option with a 49% return on investment. Sunrooms allow you to enjoy natural light and lush surroundings year-round, creating a unique space for relaxation or entertaining.
A home office is quickly becoming a popular home addition, especially with the rise of remote work opportunities. Converting a spare bedroom or an unused corner in your home can create a productive workspace and enhance the overall functionality of your living area.
Upgrading your kitchen is another valuable home improvement project. Adding a large multifunctional kitchen with a breakfast bar and dining room can significantly improve the daily flow of activities and boost your home’s resale value.
Other possibilities to consider include a laundry room, living room, in-law suite, or a family room to accommodate more people and activities in your home. Each of these options offers a different level of complexity and investment, so carefully evaluate your needs and budget before making a decision.
While exploring your options, remember that some additions can be made by simply repurposing existing spaces or even adding a modular room, which can be more affordable than building a two-story addition. Regardless of your choice, a well-planned and executed home addition adds value and comfort to your living space.
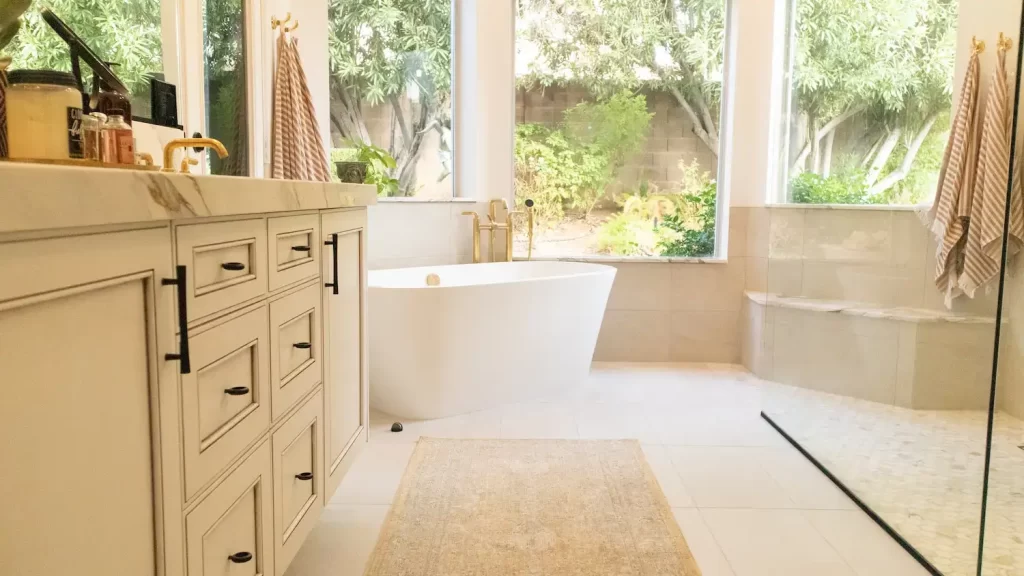
When considering a home addition, it’s essential to be aware of the various factors that can affect the cost of your project. By understanding these factors, you can better plan your budget and ensure a successful addition to your home.
In summary, the cost of a home addition depends on several factors, such as size, design, scope, location, and zoning regulations. By considering these factors, you can create a more accurate budget and make informed decisions about your project.
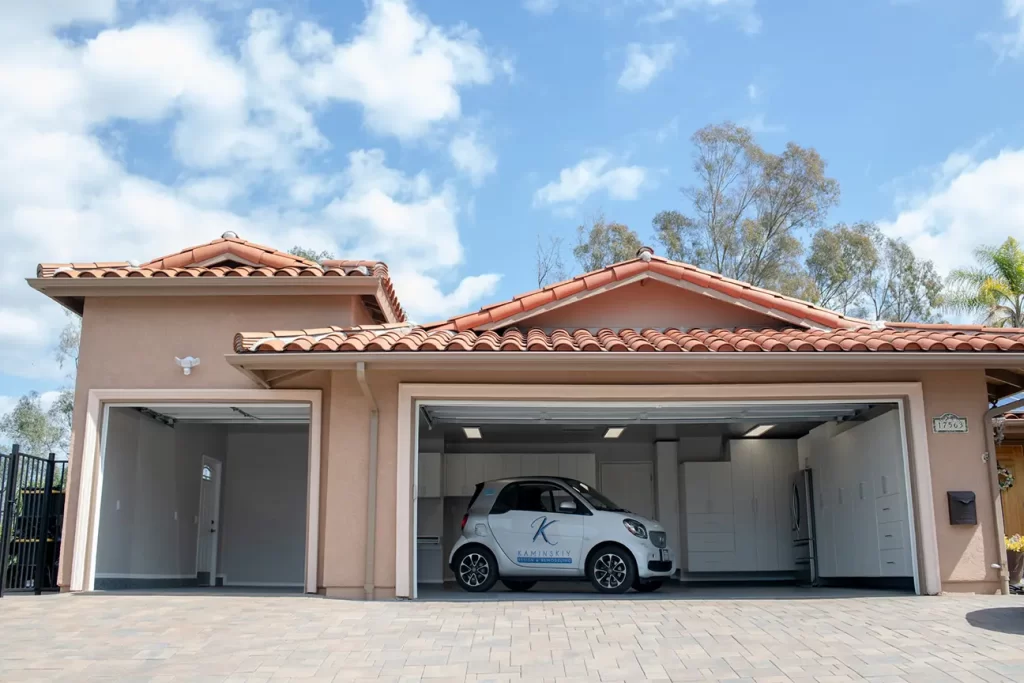
Before you start your home addition project, it’s essential to have a clear plan and work with qualified professionals. One of the first steps is to consult an architect who can help you design the new space and create detailed plans. Working with an architect ensures that your vision is properly translated into a functional, aesthetically pleasing addition that meets your needs.
Next, you should hire a trustworthy general contractor to manage and execute the construction process. Take the time to research potential contractors, read reviews, and ask for references from previous clients.
Choosing a contractor with experience in home additions is crucial, as they will understand the complexities and requirements involved.
In some cases, your architect or contractor might recommend additional professionals, such as a structural engineer or electrician, depending on the scope and complexity of the project. Ensure you establish clear communication channels and a timeline for every phase to avoid misunderstandings and ensure a smooth construction process.
Obtaining the necessary permits for a home addition is another critical step. Each locality has different requirements, so it’s essential to research and understand the specific permitting process for your area. Your contractor should be familiar with the local regulations and can typically assist you with obtaining permits.
Preparing a comprehensive budget and staying on track with your financial goals are vital aspects of a successful home addition. Remember to account for unexpected expenses and other contingencies, as these can quickly add up during a construction project. You can ensure a successful and affordable outcome by diligently overseeing every aspect of the project—from your initial concept to the completed addition.
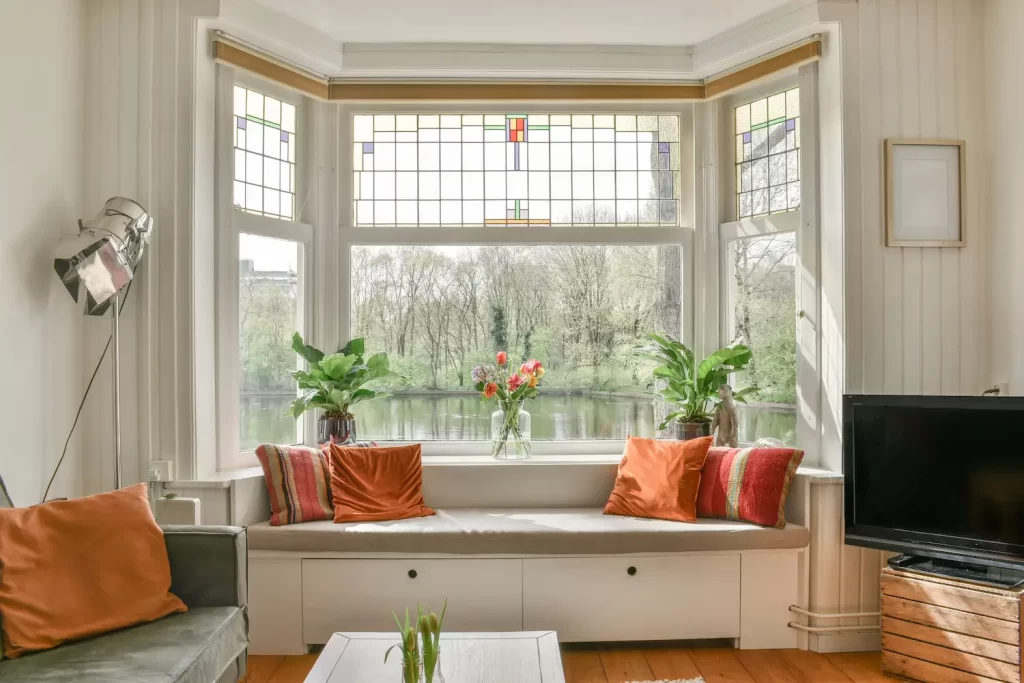
When planning a home addition, it’s crucial to consider various construction aspects, such as foundation, framing, Insulation, and more. By understanding these components, you can better anticipate the cost and complexity of your project.
To start, assess the foundation of your home. If you’re building out to add square footage, your home’s foundation may require reinforcement or modification. In contrast, building up involves adding another floor, which may require structural enhancements to support the added weight.
Framing is integral to constructing your home addition since it provides the structure for your walls, floors, and ceilings. Opt for durable materials such as lumber or steel to ensure structural integrity. Then, think about Insulation to maintain energy efficiency in your expanded living space. Options include fiberglass, cellulose, and spray foam for keeping your home comfortable year-round.
Once the structural components are in place, you can focus on the finer details, like installing windows and doors. Your choice of windows and doors will influence energy efficiency, security, and overall aesthetic. Additionally, consider roofing and siding choices for durability and consistency with your existing home’s design.
The interior of your home addition requires special attention, as well. Drywall is a common choice for constructing walls, while paint and trim will provide the finishing touches.
Plumbing and electrical work also must be integrated into the space, ensuring that you have access to water, power, and proper lighting. Choose recessed lighting to create a modern look and optimize energy efficiency.
Remember the smaller details, such as the installation of fixtures and fittings. These elements can significantly influence the overall cost and appearance of your addition. Moreover, consider adding unique features like a balcony or outdoor living space to increase the functional and aesthetic value of your home addition.
From foundation to finishing touches, understanding the construction aspects of a home addition is vital to ensuring a successful project. Keep a close eye on costs and design considerations to create a space that adds value and enjoyment to your home.
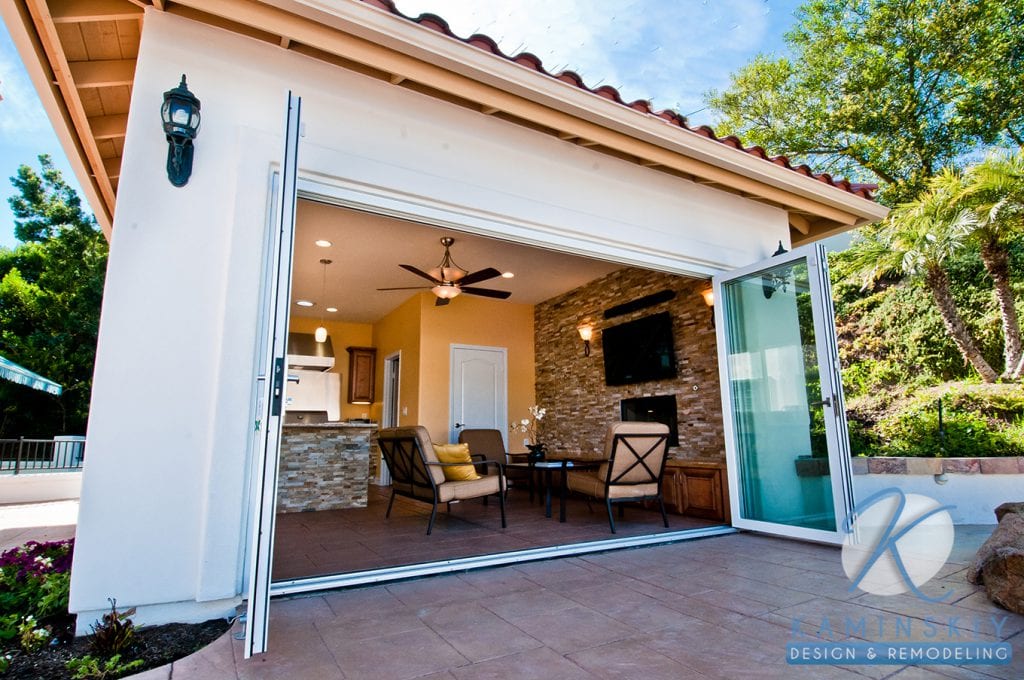
When considering the cheapest home addition, weighing the pros and cons of tackling the project yourself (DIY) versus hiring professional services, such as contractors, roofers, electricians, plumbers, and HVAC technicians, is essential.
If you’re skilled in certain areas of home renovation, you may choose the DIY route for some tasks, saving you money. However, remember that the time and effort you put into the project can affect overall costs.
Additionally, suppose mistakes are made during the DIY process. In that case, they can lead to more expenses in the long run, especially if you need to bring in a professional to correct the issue.
Hiring professional services, on the other hand, may have a higher upfront cost, but it ensures that experts in their respective fields complete the work. That can save you time, minimize mistakes, and provide peace of mind as your home addition comes to life.
Be sure to compare quotes from multiple contractors to ensure you’re getting the best value for your money. While hiring professionals may seem expensive initially, the long-term benefits may outweigh the costs for certain aspects of your home addition, particularly if it involves specialized tasks like electrical work or HVAC installation.
When planning your home addition, consider which tasks you’re comfortable handling by yourself and which ones require the expertise of a professional. That may vary depending on your skills and the complexity of the project. For example, you may decide to do the painting and minor carpentry work yourself while enlisting the help of a roofer for more extensive work.
In any case, ensure all work is done according to local building codes and regulations. That may require obtaining permits or inspections, which can be more easily managed by professionals who know the requirements and have experience navigating the process.
In conclusion, while taking on a DIY home addition may appear to be the cheapest option upfront, it’s essential to take into account the potential long-term costs and benefits of hiring professional services. By carefully considering your abilities and the project’s complexity, you can make an informed decision that best suits your budget and needs.
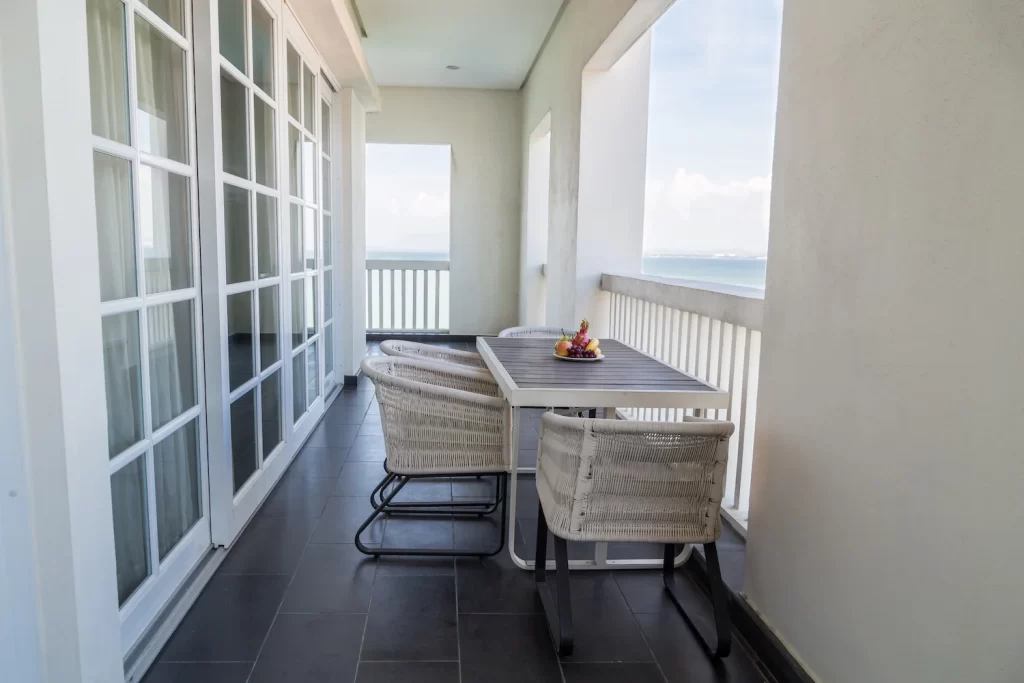
When considering the cheapest home addition, assessing the impact and return on investment (ROI) on your property’s resale value is crucial. You want to ensure you’re saving money and adding meaningful value to your home in the long run.
Home additions typically cost $350 to $650 per square foot in San Diego County. However, certain low-cost additions can still provide substantial ROI. For example, adding a spare room averages $140,000 to $260,000 for a 20-foot by 20-foot space.
While selecting a cost-effective home addition, keep in mind the style of your home and its surrounding neighborhood. High-end finishes might not yield significant ROI in a moderately-priced area, and vice versa. Remember, a harmonious style that complements your existing home design can enhance your property’s appeal to potential buyers.
Additionally, some types of renovations offer the best ROI. For instance, minor kitchen improvements, such as painting and refinishing surfaces, can yield higher returns than a complete redesign.
Here are some cost-effective home additions with substantial ROI potential:
In conclusion, careful planning and selecting the right home addition can save you money while positively impacting your property’s resale value. Consider the factors discussed above and make a well-informed decision that will benefit you in the long run.
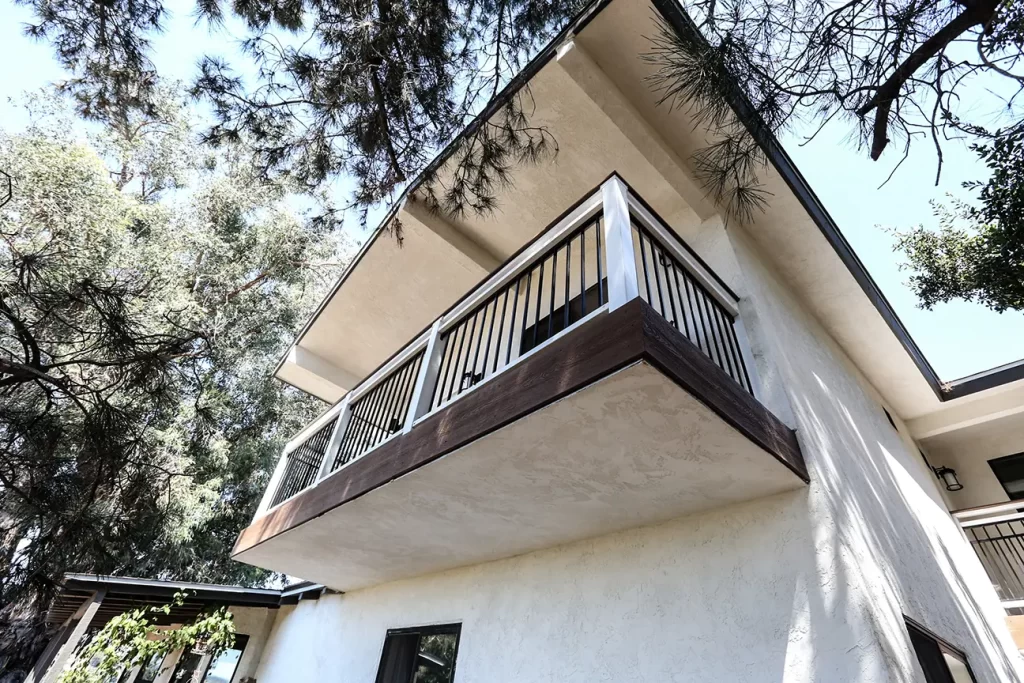
Bump-out additions typically start at around $100K. Costs can vary depending on factors such as the addition size, materials used, and the project’s complexity. It’s essential to get an accurate estimate from a contractor to determine your specific costs.
Some affordable home addition ideas include converting existing spaces, such as attics, basements, or garages, into living areas. Another option is to split a large room into two smaller ones by adding a wall. You can also consider adding a closet, pantry, or bathroom within a larger room.
Adding 1,000 square feet to a house, on average, can cost between $550,000 and $650,000. However, the actual cost will vary based on factors such as the type of addition, materials, labor, and where you live. It’s vital to get a custom quote from a contractor to understand the specific expenses for your project.
Building up is generally more expensive than building out, as it often requires structural modifications and can involve higher permitting and inspection fees. Building up may cost between $300 and $500 per square foot while building out can be more cost-effective, especially if it involves converting existing spaces like garages or basements.
A basic home addition can cost an average of $100k. This figure, however, can vary widely depending on factors such as the location, square footage, type of addition, and materials used. It’s essential to consult with a contractor to get a more accurate estimate for your specific project.
A DIY home addition can save you money on labor costs, but it might not be the best choice for everyone. If you have the necessary skills, tools, and time, you may be able to undertake smaller projects yourself. However, for more complex additions, consulting with a professional contractor is advisable to ensure that the work is done correctly and follows all necessary building codes and regulations.
Are you considering an addition to your home? Kaminskiy Design and Remodeling is here to guide you every step of the way. Schedule a free in-home design consultation, and our expert addition designer will address all your questions and concerns about the process. We’re committed to helping you transform your space seamlessly. Let’s get started!

Kimberly Villa is a recognized expert in the Home Design and Remodeling industry. Her passion for the industry is matched only by her love for sharing insights, new trends, and design ideas. Kimberly’s expertise and enthusiasm shine through in her contributions to the Kaminskiy Design and Remodeling website blog, where she regularly shares valuable information with readers.