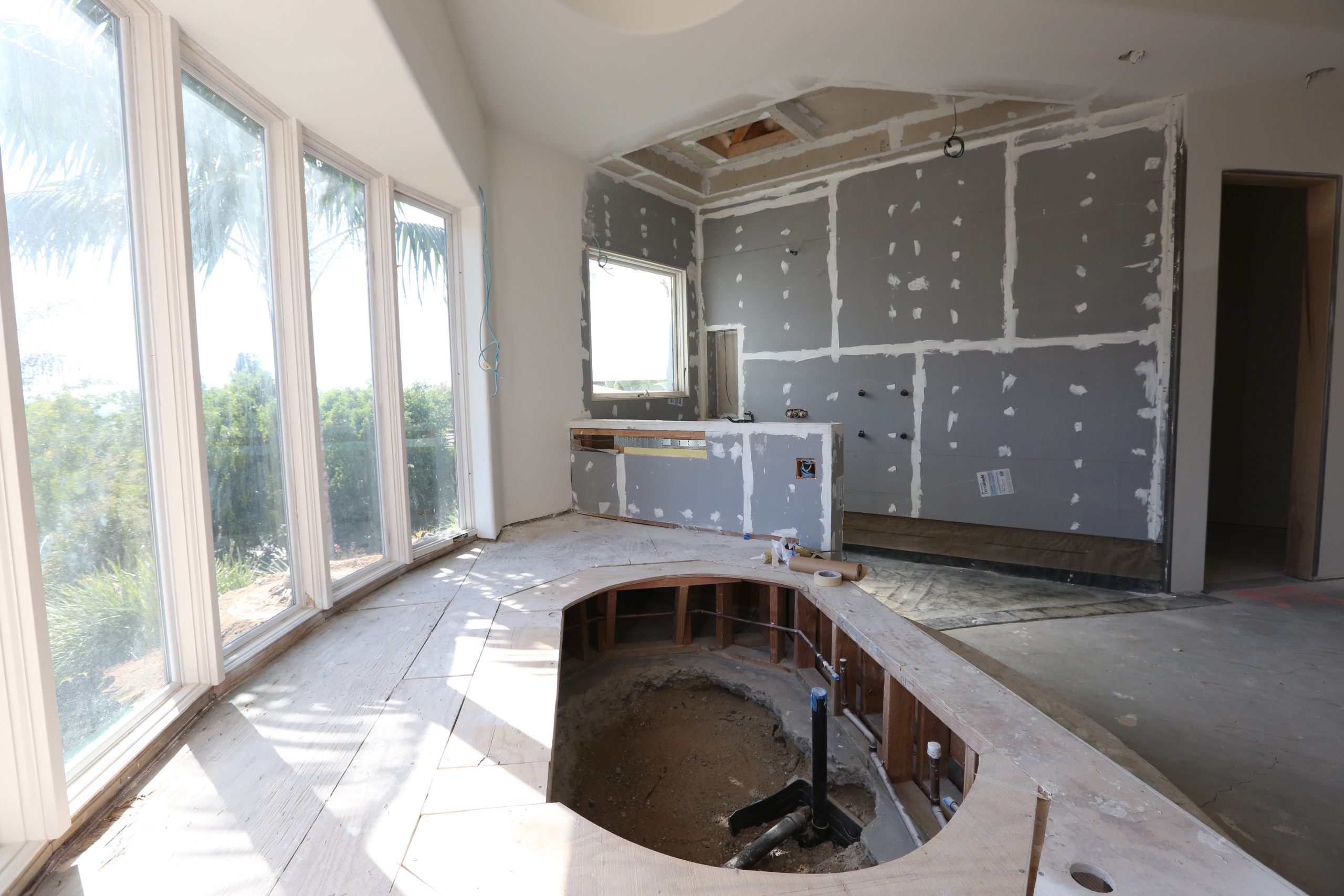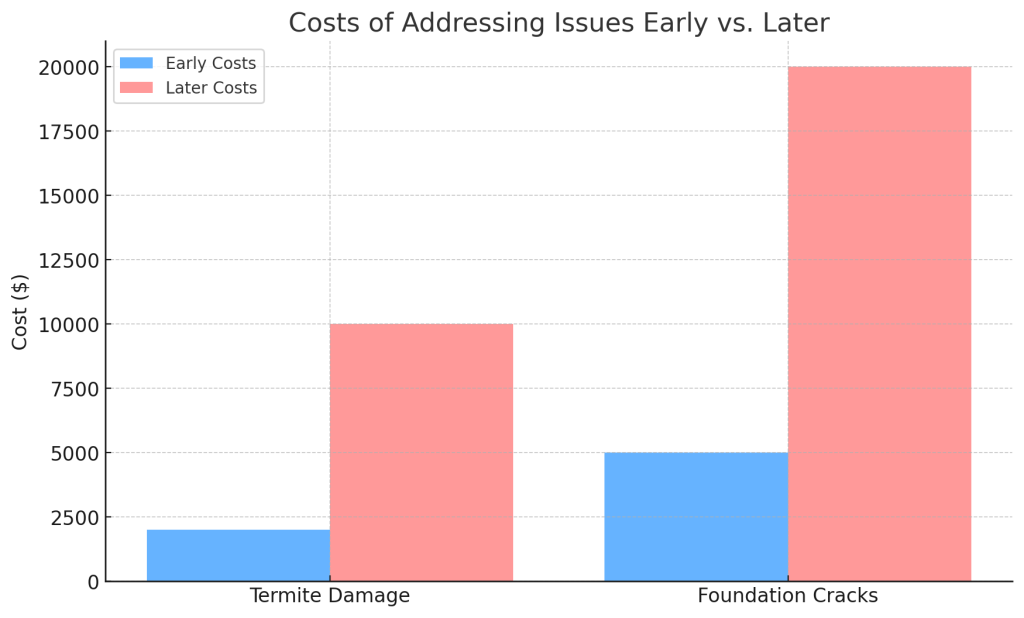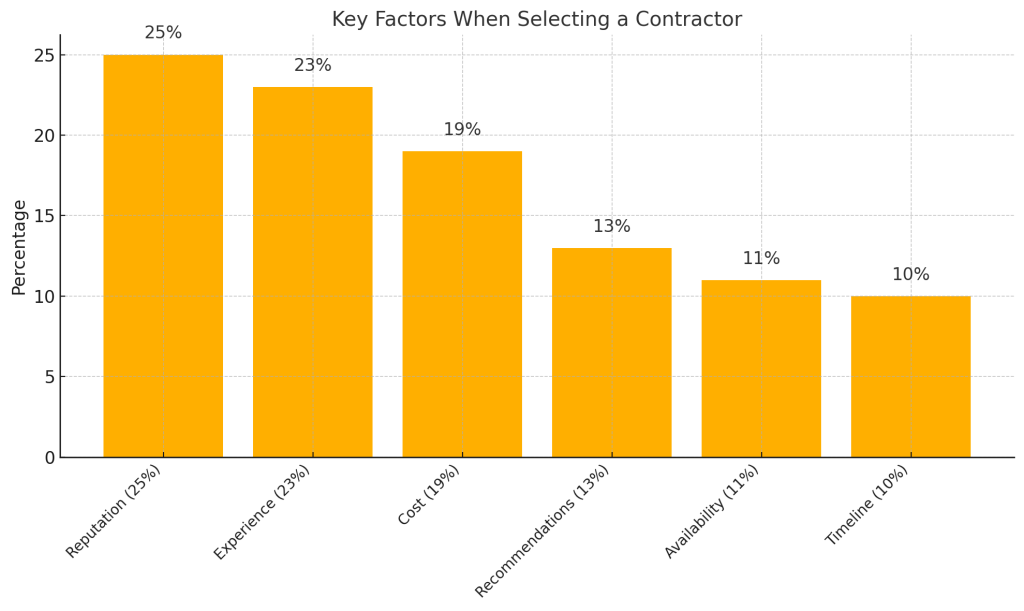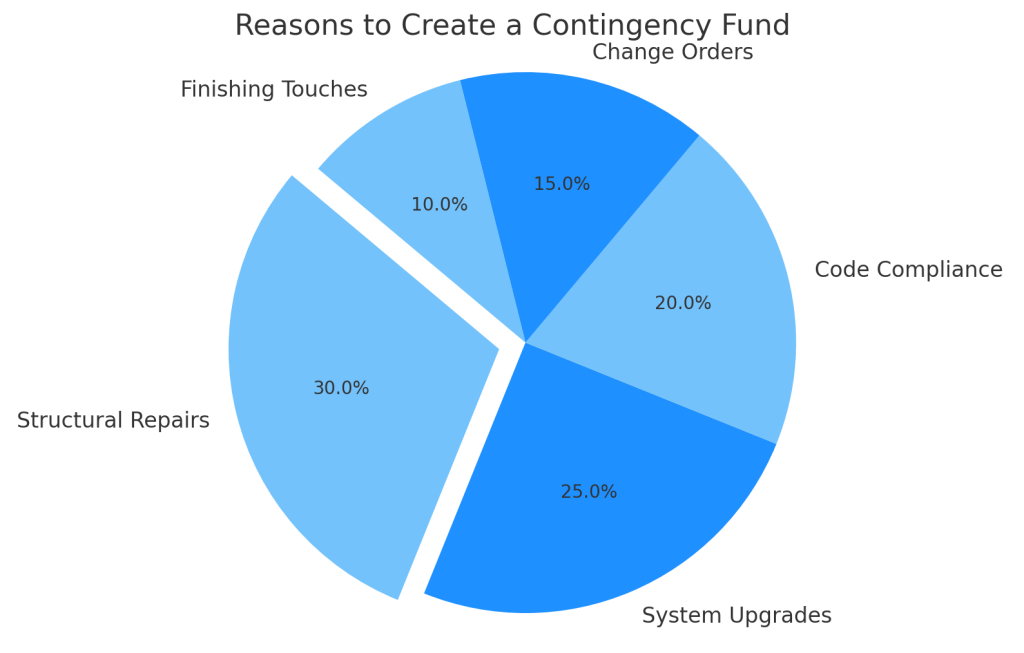
Every home holds secrets, and during a remodel, those secrets often reveal unexpected challenges. These surprises can feel overwhelming for many homeowners, but they don’t have to derail their plans. With careful preparation and a trusted partner by their side, even the most challenging issues can become opportunities to create a space that’s safer, stronger, and more aligned with their vision.
Did you know that 30% of home remodels uncover unexpected structural problems? From foundation cracks to outdated wiring, these hidden issues can derail timelines and budgets if not addressed early.
Setting aside a 10-20% contingency fund to cover unexpected costs ensures your project stays on track and stress-free. Working with experienced contractors can make a significant difference in navigating structural surprises.
Professional teams are trained to identify potential issues early on and develop practical solutions. They can help you make informed decisions about how to proceed when faced with unforeseen structural challenges during your home remodel.
Remodeling can feel daunting when hidden issues arise, but with careful planning and the right team by your side, these challenges become opportunities to build a safer, stronger home.
If you’re a San Diego homeowner gearing up for a remodel, it’s essential to understand potential structural challenges before selecting tiles or countertops. While they may not be the most exciting part of a remodel, addressing these challenges early can save you from significant headaches later.
Prefer Listening? Here’s the Podcast Version:
Follow these expert tips to proactively manage challenges and ensure a seamless remodel:
Why settle for guesswork when you can have a streamlined design-build process? Kaminskiy Design and Remodeling combines the expertise of architects, designers, and contractors into one cohesive team. This integrated approach ensures seamless communication, fewer missteps, and a more efficient process from concept to completion.
Advantages of the Design-Build Model:
Hidden costs can disrupt your home remodeling project if you’re not prepared. Structural issues can significantly impact home remodeling projects. Identifying and addressing these hidden home renovation costs early is crucial for successful renovations, maintaining your home’s integrity and safety, and staying within budget.
A professional inspection can save thousands during your San Diego remodel by catching termite damage or foundation cracks before they derail your project.
Why Inspections Matter:
Before starting any work, schedule a professional inspection. Inspections uncover hidden problems such as:

Catching these issues early saves money and provides peace of mind, ensuring your project can proceed without costly surprises.
Case in Point:
During a recent remodel in North Park, an inspection revealed extensive termite damage hidden behind walls. By addressing the issue early, the team reinforced the structure and replaced damaged beams, avoiding significant delays and budget overruns.
San Diego’s unique environmental challenges, such as coastal moisture and expansive inland soils, make inspections essential for a smooth remodel. Professional inspectors utilize advanced tools to evaluate:
Addressing issues upfront can prevent costly delays and create a safer, more beautiful home.

Don’t let hidden problems derail your project—schedule an inspection today!
Structural challenges are common during renovations and can introduce unexpected hurdles. Understanding these challenges upfront is key to managing them effectively.
Common Structural Problems Include:
Addressing these issues promptly prevents safety hazards, preserves home value, and avoids costly future repairs.
Identifying load-bearing walls is critical when planning layout changes. These walls support your home’s structural weight, and modifying them requires expert attention.
How to Identify a Load-Bearing Wall:
Why Expert Guidance is Essential:
Removing or altering a load-bearing wall without proper reinforcement can compromise your home’s safety. Always consult a structural engineer to ensure appropriate support systems are installed.
Once structural issues are identified, the next critical step is ensuring your project aligns with local regulations. Compliance is not just a legal requirement—it safeguards the safety and durability of your home.
Adhering to legal requirements and building codes is crucial for successful home remodels. Proper compliance ensures safety, avoids fines, and prevents project delays.
Do you need help navigating permits or building codes? Are you ready to transform your San Diego home? Schedule a consultation with Kaminskiy Design and Remodeling to ensure a smooth and successful remodel.
Building codes are more than just rules—they safeguard your safety and investment. These regulations cover various aspects of construction, including electrical, plumbing, and structural modifications.
You must familiarize yourself with local building codes before starting your remodel. Ignoring them can result in costly consequences and potential safety hazards.
For example, San Diego’s strict seismic codes are designed to protect homes from earthquake-related risks. Ensuring compliance with these codes is non-negotiable if your remodel involves foundation or structural changes.
Ignoring building codes can lead to serious consequences:
Choosing the right contractor is one of the most important decisions in ensuring a successful and compliant remodel. Here are key factors to consider when making your selection:

Source: Clever Real Estate Home Renovation Survey, August 20241 (Data includes responses from 1,000 American homeowners)
Navigating the permit process can seem overwhelming, but it’s a necessary step to ensure your remodel is built to last and meets all legal standards.
Permits can seem complicated, but they’re essential for a successful remodel. Obtaining permits is a critical step in the remodel process. Permits ensure your project meets legal standards and undergoes proper inspections. You’ll need to submit detailed plans and pay associated fees.
In San Diego, permits are required for structural changes, electrical upgrades, and plumbing modifications. Consider permits as an investment in your home’s value and safety, but ignoring them can result in fines or even having to undo completed work.
Permit fees vary based on project scope and location. Budget for these costs early in your planning process. While fees may seem burdensome, they’re a small price to pay to ensure your remodel’s legality and safety.
Navigating the permit process can be complex. Consider hiring a professional such as Kaminskiy Design and Remodeling, who is familiar with local regulations, to guide you. This expertise can save time and prevent costly mistakes.
Proper financial planning is crucial for managing unforeseen structural issues and hidden home renovation costs during home remodels. A well-structured budget and contingency fund can provide a safety net for unexpected expenses.
When planning your home remodel, create a comprehensive budget that accounts for all potential costs. Start by researching average prices for materials and labor in your area. Don’t forget to include permits, inspection fees, and temporary housing if needed.
If your contingency fund runs out, focus on addressing safety-critical repairs like stabilizing a foundation or replacing faulty wiring. While cosmetic upgrades can wait, you cannot compromise structural integrity.
Break down your budget into categories:
Expect and plan for potential budget overruns. Due to unforeseen issues or changes in scope, projects often exceed initial estimates. Consider adding 10-20% to your estimated total as a buffer.
Review your budget regularly throughout the project. That will help you stay on track and make informed decisions about necessary adjustments.
Even with the best planning, unexpected costs can arise. A contingency fund acts as your financial safety net, ensuring your project stays on track despite unforeseen challenges.
Without a contingency fund, unforeseen issues like discovering rotted subflooring during a bathroom renovation could halt progress. For instance, one homeowner had to pause their remodel for months due to insufficient funds to address structural repairs, delaying completion and increasing costs. A contingency fund ensures you can address surprises without derailing your timeline or budget.
Common uses for a contingency fund include:
Without a contingency fund, you may face difficult decisions if problems occur. You might need to compromise on quality, cut planned features, or even temporarily halt the project.

Remember, you can always redirect unused contingency funds towards upgrades or finishing touches at the end of your remodel. It’s better to have this safety net and not need it than to be caught unprepared.
Case Study: Sarah’s Bathroom Remodel
Sarah envisioned a quick bathroom refresh. However, during the remodel, hidden water damage revealed rotted floor joists, threatening to derail her timeline and budget. Thanks to her contingency fund and a skilled team, the issue was resolved promptly, ensuring the project stayed on track.
We replaced the damaged joists and reinforced the subfloor, adding about $5,000 to the budget. Because Sarah had a contingency fund, she didn’t have to stress or pause her project.
Thanks to her preparation, Sarah’s bathroom remodel was completed on time, with no compromise in quality.
While proper planning and contingencies can minimize stress during renovations, many homeowners still encounter regrets. Here’s a look at the most common renovation regrets and why careful preparation is key:

Sources: Source: Clever Real Estate Home Renovation Survey, August 2024 (Data includes responses from 979 homeowners who renovated in the past five years)
Kitchens and bathrooms pose unique challenges during renovations due to their complex systems and potential for hidden issues. These spaces often require careful planning and expertise to address unforeseen problems effectively. Here’s what to keep in mind when planning these complex renovations.
When undertaking a kitchen remodel, be prepared for surprises behind walls and under floors. Outdated wiring is a common issue, especially in older homes. You may need to upgrade your electrical system to meet current safety standards and accommodate modern appliances.
Water damage and mold can lurk beneath sinks or around dishwashers. Inspect plumbing carefully and address any leaks promptly. If old pipes show signs of corrosion or wear, consider replacing them.
Structural modifications require careful assessment, such as removing walls for an open-concept design. Always consult a structural engineer before altering load-bearing elements to ensure your kitchen remains safe and stable.
Due to constant moisture exposure, bathroom renovations often reveal hidden structural issues. Check for water damage around the toilet, shower, and sink areas. To prevent future problems, replace rotted subfloors and joists.
Mold growth is a significant concern in bathrooms. Before proceeding with your remodel, ensure proper ventilation and address any existing mold. That may involve removing affected materials and treating the area.
Plumbing updates are frequently necessary during bathroom renovations. Old pipes may need to be replaced, and moving fixtures might present unexpected layout challenges. Always work with a licensed plumber to ensure proper installation and compliance with local codes.
Structural issues can significantly impact home remodels. Understanding potential problems, implications, and mitigation strategies is crucial for successful renovations.
Addressing structural issues early can slightly extend timelines but ensure a smoother project overall. Professional inspections and contingency planning can help minimize delays.
The design-build model integrates architects, designers, and contractors into a single team, ensuring seamless communication and collaboration. This unified approach helps identify structural challenges early and develop efficient, cost-effective solutions.
For instance, when modifying load-bearing walls, a design-build team ensures the redesign accounts for structural integrity while meeting your aesthetic goals, minimizing delays and unexpected costs.
Looking for a streamlined approach to manage structural challenges? Schedule a consultation with Kaminskiy Design and Remodeling today.
Before renovating, assess your home’s foundation, walls, and roof. Look for signs of damage like cracks, sagging, or water stains. Consider the age of your home and any previous renovations.
Consult a structural engineer for a professional evaluation. They can identify hidden issues and recommend necessary repairs or reinforcements.
Hidden structural problems, such as rotting wood, outdated electrical or plumbing systems, and foundation issues, often surface during renovations.
Water damage and termite infestations are also frequent discoveries. Older homes may have inadequate support beams or load-bearing walls that need reinforcement.
Hire a professional inspector or structural engineer to conduct a detailed home assessment. These experts use specialized tools to uncover hidden problems, such as foundation cracks or water damage, that may not be visible to the untrained eye.
Discovering structural issues can significantly impact your renovation budget. Repairs may require additional materials, labor, and time.
You should allocate extra funds for structural reinforcements or system upgrades. Sometimes, the entire project scope may need to be adjusted to accommodate these unexpected costs.
Structural renovations involve altering your home’s structural elements. They require expertise in engineering and construction and often require permits and inspections.
Cosmetic updates are typically more straightforward and focus on surface-level changes. However, structural work is generally more expensive due to the specialized skills and materials required.
Work with reputable contractors who have experience in structural renovations. Ensure they are licensed, insured, and familiar with local building codes.
Create a detailed plan and budget, including a contingency fund for unexpected issues. Obtain necessary permits and schedule regular inspections throughout the renovation process.
With nearly two decades of experience navigating San Diego’s unique challenges, Kaminskiy ensures every remodel is completed with safety, efficiency, and beauty in mind.
Since 2005, Kaminskiy has been dedicated to helping San Diego homeowners navigate the complexities of remodeling. From uncovering hidden structural issues to meeting seismic safety codes and crafting budgets that work, we’re committed to being your trusted partner every step of the way.
With nearly two decades of experience addressing San Diego’s unique environmental and structural challenges, Kaminskiy Design and Remodeling combines expertise with a passion for creating spaces that seamlessly blend safety, functionality, and beauty.
Remodeling is more than just upgrading your home—it’s about building a foundation for the memories and moments that matter most, a space that reflects your style and enhances your daily life.
Your home isn’t just where you live—it’s where memories are made. Let’s turn those remodeling dreams into a reality with a space built to enhance every moment.
Don’t wait to transform your space. Contact Kaminskiy Design and Remodeling today to start your journey toward a safer, stunning home built to last for generations!
Sources:

Kimberly Villa is a recognized expert in the Home Design and Remodeling industry. Her passion for the industry is matched only by her love for sharing insights, new trends, and design ideas. Kimberly’s expertise and enthusiasm shine through in her contributions to the Kaminskiy Design and Remodeling website blog, where she regularly shares valuable information with readers.