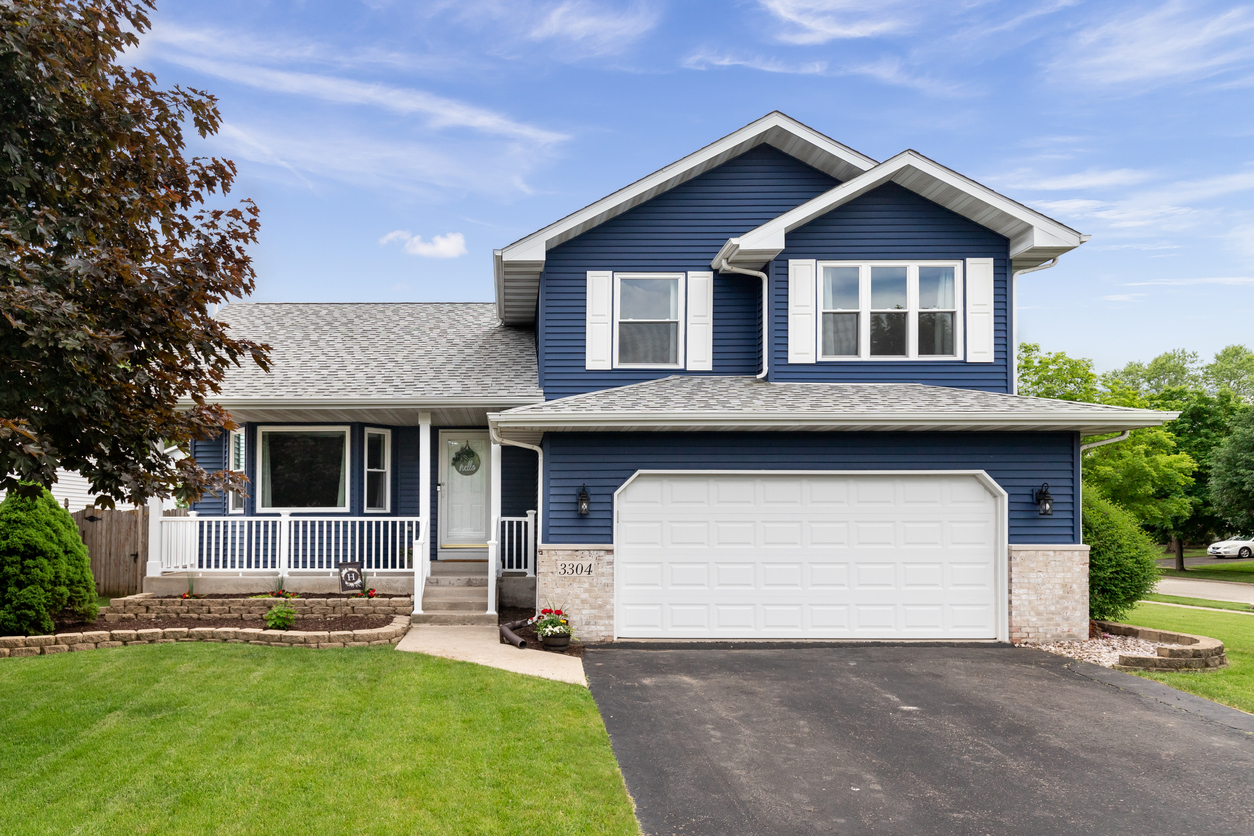
Expanding your living space can be a challenging yet rewarding decision. Adding a second story is among the most effective ways to increase your home’s space. That maximizes your property’s potential and significantly improves its functionality and aesthetics. One of the biggest advantages of adding a second story is the increased living space, which you can use for extra bedrooms, bathrooms, or even a home office.
Thinking about the financial aspects, adding a second story might seem expensive, but it can be more cost-effective than moving to a larger home. You avoid the costs associated with selling a house, buying a new one, and moving. Plus, well-executed second-story additions can add substantial value to your property, increasing its resale potential.
This type of home renovation allows you to customize your living space to fit your needs. Whether you need a new master suite, a playroom for the kids, or a guest room, a second story can provide the flexibility to design a floor plan that meets your lifestyle demands. Before diving into the project, it’s crucial to evaluate your existing foundation, and working with professionals can ensure the structural stability of your home.
Before adding a second story to your home, ensuring your foundation is strong and stable is crucial. The foundation needs to support the additional weight and comply with local building regulations.
First, you should assess your current foundation. Look for any signs of damage, such as cracks, leaks, or uneven surfaces. Small cracks might seem minor, but they can indicate deeper problems.
Hiring a professional structural engineer is essential. They will perform a thorough inspection to determine if the foundation can handle the extra load. The engineer might use tools like ground-penetrating radar to check the soil condition.
If the foundation shows signs of weakness, foundation work such as reinforcing or underpinning might be required. Depending on the engineer’s assessment, these improvements can ensure the foundation can support your new second story.
After assessing the foundation, consider the structural support needed. Adding a second story increases the load on your home’s foundation and framing. The existing walls and framing need to be strong enough.
Reinforcing the walls and adding new support beams may be necessary. That can involve adding steel beams or wooden supports to strengthen the existing structure.
Consulting with an architect and structural engineer will help you understand what is needed. They will design and plan the required structural supports, ensuring the building remains safe and stable.
By addressing these elements, you can prevent future issues and ensure your home can support the additional story securely.
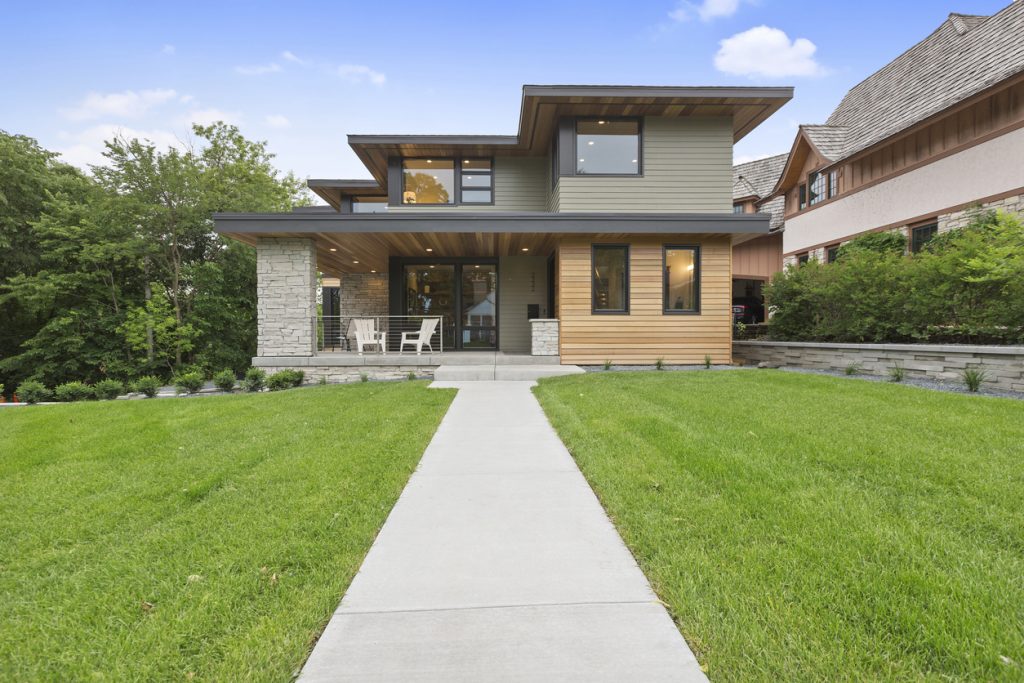
Before adding a second story to your home, it is crucial to collaborate with professionals and understand zoning laws. Maximizing the available space will enhance both beauty and functionality.
Partnering with qualified architects and engineers is vital for a successful second-story addition. Architects help you design a layout that meets both aesthetic and functional needs. Engineers ensure the structure can bear the extra load, focusing on structural integrity and safety.
Architectural designs should align with your vision while conforming to construction norms. Look for professionals with experience in residential projects. Prioritize open communication and set clear goals to meet your design expectations.
When planning the layout, compliance with local zoning regulations is essential. These rules may affect the new space’s height, footprint, and usage. Consult your local planning department to understand these requirements.
Zoning laws can vary widely but typically include building codes, setback requirements, and restrictions specific to your area. Knowing these rules beforehand can prevent costly delays. Additionally, check if your home’s foundation can support an extra floor, which may require engineer consultation.
To maximize space, consider versatile design options. Think about multifunctional rooms and efficient storage solutions. You can use built-in shelves, under-stair storage, or even a loft area.
Interior design plays a critical role in making the new space useful and pleasant. Use natural light, color schemes, and intelligent furniture to create a cohesive and inviting atmosphere. Prioritize functionality, ensuring that every square foot serves a purpose.
To learn more about zoning regulations relating to second-story additions, consult experienced sources such as Kaminskiy Design and Remodeling. You will get a detailed explanation of the rules that may apply to your project.
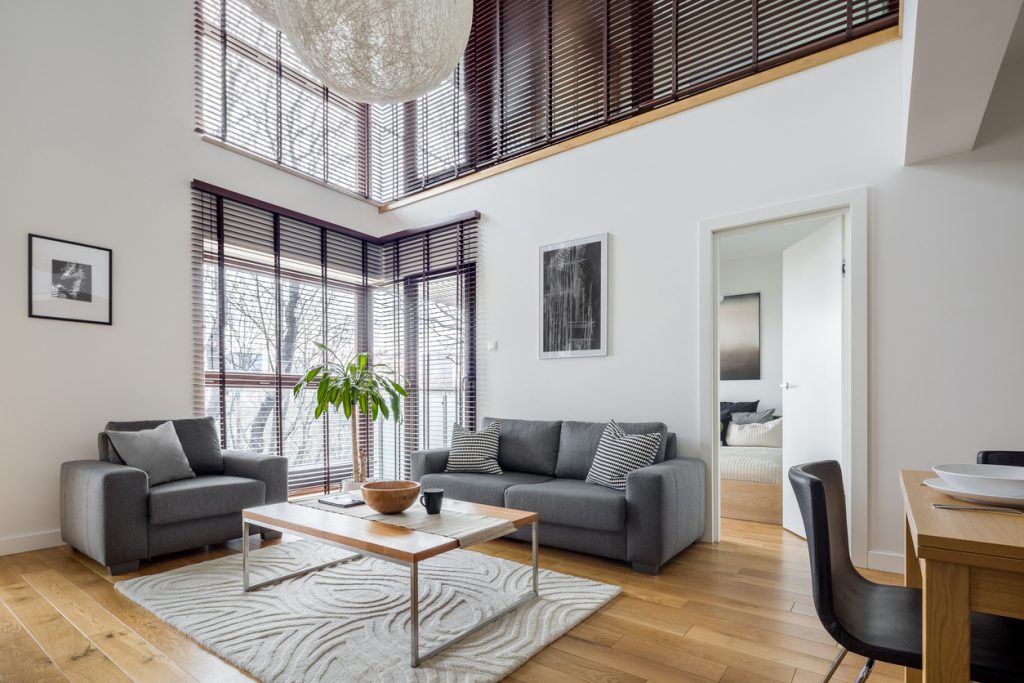
Adding a second story to your home involves significant costs and potential financial benefits. To make an informed decision, you need to understand both the immediate construction expenses and the long-term return on investment.
When budgeting for construction costs, you should first get multiple estimates from contractors. That gives you a better idea of how much the project might cost. Factors like the size and design of the addition, the quality of materials, and local labor rates can influence the price. According to estimates, the cost of adding a second story can range from $350 to $650 per square foot, depending on location, materials, and labor. Partial additions typically cost between $100,000 and $250,000.
You also need to account for hidden costs. These include building permits, architectural fees, and unexpected expenses such as structural reinforcements. It’s wise to set aside 10-20% of your budget for unforeseen costs. That ensures you’re financially prepared if the project runs over budget.
Analyzing the return on investment (ROI) is crucial before starting construction. The ROI depends on factors like the local real estate market, the quality of the addition, and how well it integrates with your existing home. Historically, homeowners can expect to recoup 65-80% of the remodeling costs when selling the home.
To evaluate the financial benefits, compare similar homes in your neighborhood with and without a second story. This comparison helps you gauge how much value the addition might add. Remember that a well-executed second story increases living space and enhances the home’s overall appeal. If the market is strong, this can translate into higher offers from potential buyers, boosting your ROI.
Understanding the costs and potential returns helps ensure you make a financially sound decision when adding a second story to your home.
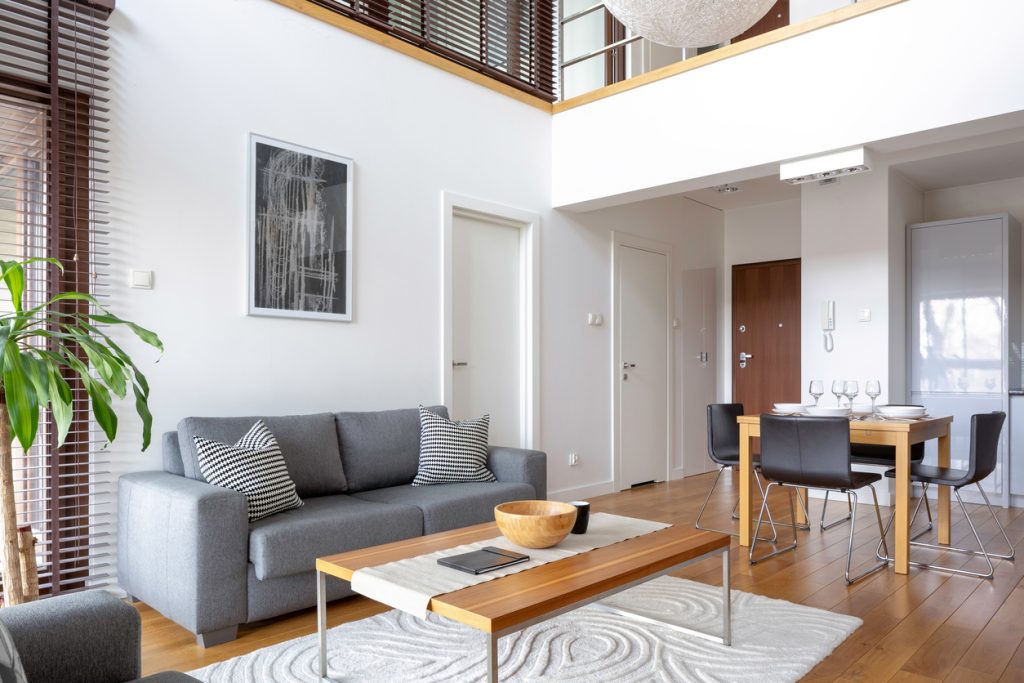
Embarking on the construction of a second-story addition involves securing permits, selecting a qualified contractor, and setting a realistic schedule. Each of these steps plays a crucial role in ensuring the success of your project.
You need to obtain the necessary permits before construction begins. The requirements vary based on local regulations. Contact your city’s building department to understand the permits required for adding a second story. Preparing and submitting detailed architectural plans is essential, as these documents help the department assess your project.
In some cases, zoning laws may affect your plans. Ensure compliance to avoid legal issues. Hiring a professional service like Kaminskiy Design and Remodeling can help navigate this process. They have experience with local regulations and can assist with document preparation and submission.
Selecting the right contractor is vital for a successful construction project. Look for contractors with experience in building second-story additions. Get bids from multiple contractors to compare prices, timelines, and services. Don’t just choose the lowest bid; consider the quality of work and reputation.
Ask for references and visit previous projects to see their work firsthand. Review their license and insurance to protect yourself from liability. A reputable firm like Kaminskiy Design and Remodeling offers both expertise and a track record of successful projects.
Setting a realistic schedule is crucial. Discuss the expected time frame with your contractor before work begins. A second-story addition can take several months, including planning, obtaining permits, and actual construction.
Prepare for potential delays due to weather, supply issues, or unforeseen challenges. Regular communication with your contractor ensures you stay updated on progress and any changes to the schedule. Planning family arrangements during construction is also essential, as the project might affect your daily routine.
By focusing on these areas, you’ll be well-prepared to navigate the construction process and successfully add a second story to your home.
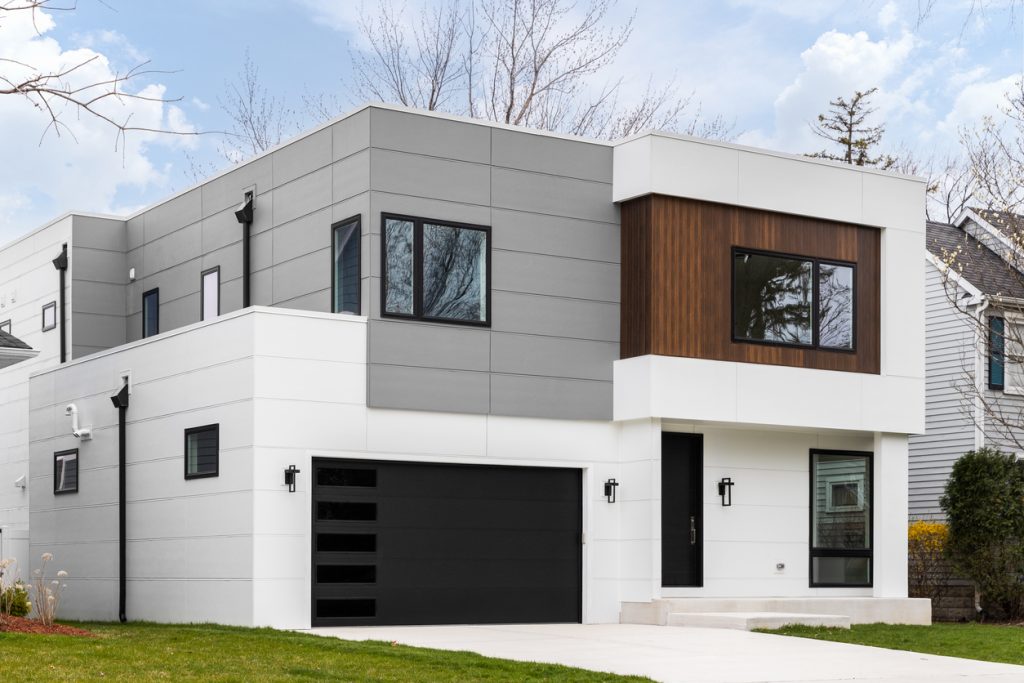
Adding a second story to your home can significantly improve your living space’s functionality and visual appeal. You can incorporate various amenities and choose materials and finishes that enhance the charm and practicality of your home.
Creating new spaces such as bedrooms, bathrooms, or a home office can make your home more useful and comfortable. Extra bedrooms help accommodate a growing family or provide guest rooms. Adding another bathroom can ease morning rush hours and improve convenience.
A dedicated home office offers a quiet place for work or study, essential for remote work or homework. Ample windows in these new spaces bring in more natural light, making the rooms feel bright and welcoming. New doors can also enhance both security and style.
The materials and finishes you select can make a big difference in integrating the new story with the existing home. Matching the siding and roofing materials ensures a seamless look. Opt for durable and attractive materials that stand up to the elements.
For the interior, focus on high-quality flooring such as hardwood or tile to add a touch of elegance. Selecting paint colors and wall finishes that complement the rest of your home maintains a cohesive aesthetic appeal. Using premium fixtures and cabinetry in new bathrooms or kitchens adds a touch of luxury and increases the home’s value.
Adding a second story to your home can offer more space and increase property value, but it requires careful planning and consideration. From structural issues to living arrangements during construction, this FAQ aims to address common concerns.
Before you start, assess your home’s foundation to ensure it can handle the extra weight. Create a budget for the project, including unexpected costs. Check local zoning regulations and obtain necessary permits. Hiring professionals like architects and structural engineers will also help you make informed decisions.
A second story can significantly increase your home’s value by adding more living space. That is especially true in neighborhoods with limited lot sizes and high home values. Consult with a real estate agent to understand your area’s potential return on investment.
One major challenge is ensuring your current foundation and structure can support the additional weight. You may need to reinforce the foundation or existing walls. Another issue could be aligning the new floor with the existing structure to ensure seamless integration and aesthetic coherence.
The timeline can vary but generally ranges from three to six months. Factors like obtaining permits, designing the addition, and construction complexities will influence the duration. Working with experienced contractors can help streamline this process and address any unexpected delays efficiently.
Living through construction can be disruptive—plan for noise, dust, and limited access to parts of your home. Consider temporary relocation, especially if you have children or pets. Set clear communication with your contractor about timelines and daily working hours.
A second-story addition is ideal if you have a small lot or prefer to maintain your yard space. It lets you keep your outdoor areas intact while gaining significant square footage. Additionally, it can offer better views and separation of living spaces, enhancing privacy and home layout.

Kimberly Villa is a recognized expert in the Home Design and Remodeling industry. Her passion for the industry is matched only by her love for sharing insights, new trends, and design ideas. Kimberly’s expertise and enthusiasm shine through in her contributions to the Kaminskiy Design and Remodeling website blog, where she regularly shares valuable information with readers.