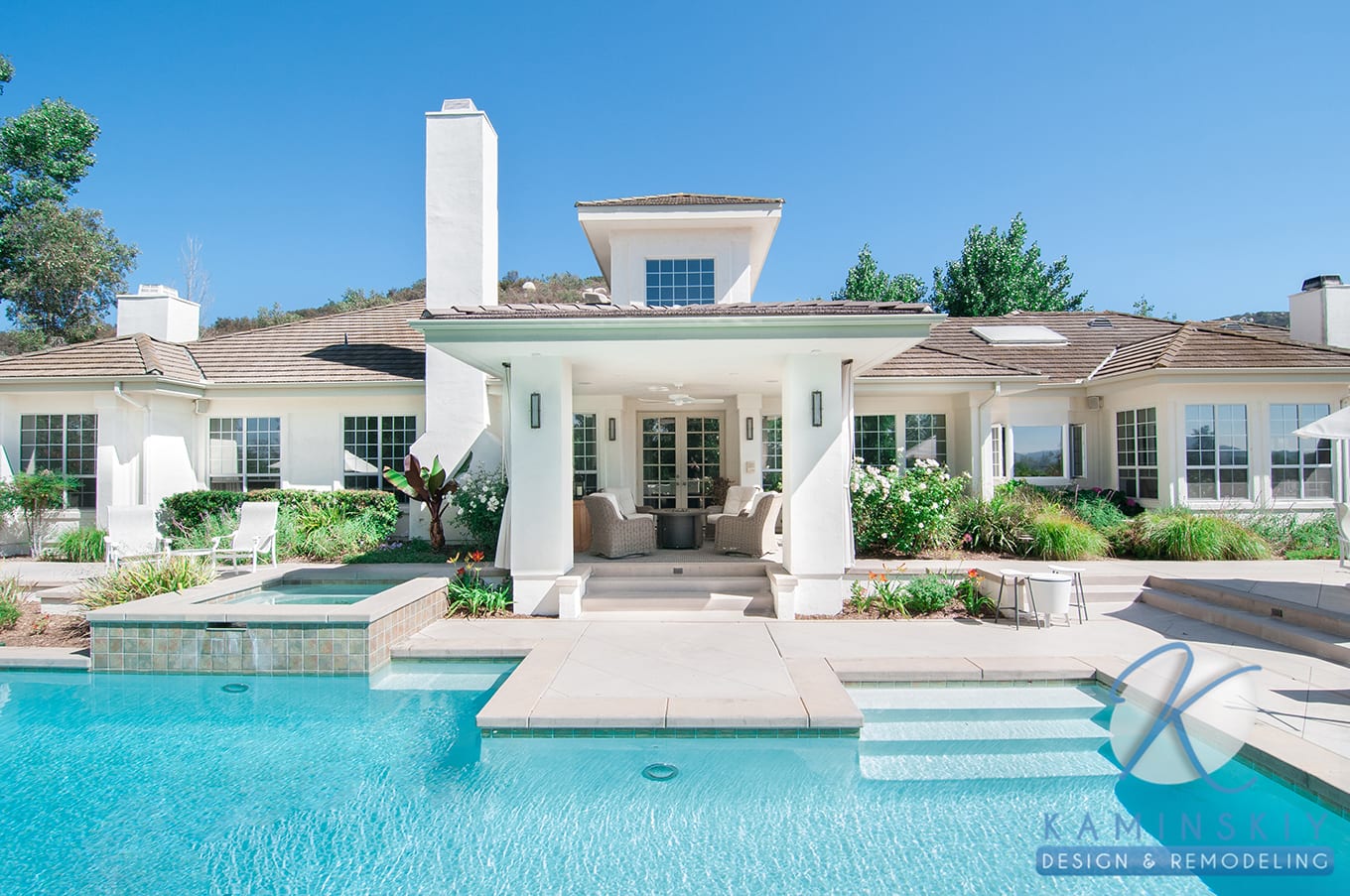
Deciding whether to build up or build out can be challenging for homeowners looking to expand their living space. Each option has advantages and drawbacks, so thoroughly analyzing your needs, budget, and structural possibilities is essential. Generally, building up is usually more cost-effective for new construction, while building horizontally tends to be less expensive for remodeling existing homes.
Key factors that can impact your decision include the available buildable area, how the addition fits with the overall aesthetics of your home and local zoning regulations. Ultimately, the choice will depend on your specific situation and preferences. It’s important to discuss your options with a qualified remodeling firm to ensure that all aspects are taken into consideration.
When considering expanding your home, building up is an option that involves adding a second story or increasing the height of your existing structure. By choosing to build up, you are using the existing foundation and land, which can be a more space-efficient solution in some cases.
Building up can also be beneficial in areas with limited land availability or strict zoning regulations. When planning to build up, remember to check local zoning restrictions and assess your engineering requirements to ensure your home’s foundation can support the additional weight.
On the other hand, building out involves expanding horizontally by adding extra rooms or extending the size of existing spaces. This option requires additional land space and might be more suitable for homes with a larger property or those who want to maintain a single-story layout.
While building out can create a more spread out and potentially open floor plan, it could reduce your yard space. It is crucial to consider factors such as the availability of space, desired design changes, and the impact on your outdoor areas when opting for a building-out approach.
To make the best decision for your home expansion, consider factors like cost, space availability, layout preferences, and impact on the surrounding area. Building up and building out have advantages and disadvantages depending on your specific needs and situation.
You may refer to our blog offering Home Addition Ideas for inspiration for a home addition. Ensure that you consult with a professional contractor or architect to help you weigh the pros and cons of each option and make an informed choice about the best expansion method for your home.
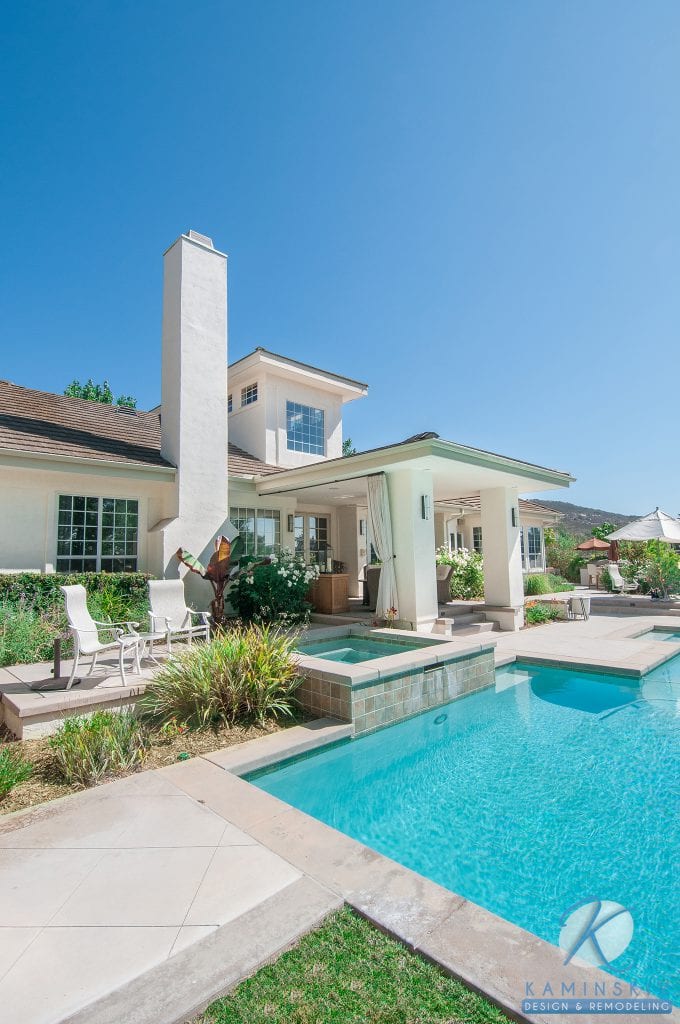
The costs associated with building up mainly involve the price of materials and labor. Opting to build up can be more economical since it usually requires less material and work compared to building out.
For instance, if you want to add 1,000 sq. feet as a second floor to your 1,000 sq. feet main level, you only need to add more wood and framing labor. That could result in a cost per square foot ranging from $350 to $650, depending on the complexity and features of the addition. Keep in mind, however, that building up might require additional work on the existing structure to ensure it can safely support the added weight.
When it comes to building out, the costs can be higher due to the likelihood of requiring a new foundation or expanding the existing footings. In many cases, extending a room or adding a one-story extension will be cheaper than adding a second story to an existing dwelling. Regardless, the cost per square foot needed to build a custom home or addition can vary depending on your location, design choices, and materials used.
Establishing a new foundation or expanding footings can be a significant expense, as they must be well-built to provide stability and support to the new extension. This process could also require excavation, which further adds to the costs.
Overall, it’s crucial to carefully consider the specific factors that may influence the costs associated with building up or building out in your particular situation. That may involve consulting with a professional contractor or architect to obtain a clearer understanding of the cost implications involved. Remember, every project is unique, and the best decision for your property may depend on various factors beyond cost alone.
When considering whether to add on or build up your home, it’s essential to understand the foundation and structural requirements involved in the process.
Adding an additional floor to your home may come with unique challenges. Before you start any construction, consulting a structural engineer is highly recommended. They can assess the current state of your home’s foundation and the structural support needed for a safe and successful addition.
One common issue with adding a new floor is the need for additional structural support. Your current foundation may not have been designed to support the weight of an additional story.
Sometimes, your home’s foundation may need to be reinforced or even replaced to accommodate the added weight. That can add significant costs to your project, so seeking professional advice is crucial before making any decisions.
Structural support and footing requirements are just as important when building out or adding an extension to your home. You’ll need to ensure your addition’s foundation is strong enough to support the new structure, and it may also require expanding or modifying the existing foundation.
Hiring a structural engineer in this scenario is also essential. They can assess the feasibility of your project and the load-bearing capacity of your existing foundation and recommend any necessary reinforcements or adjustments. Additionally, your local building codes may specify certain requirements for foundation construction, so always check with your local authorities to ensure compliance.
In summary, carefully considering your project’s foundation and structural requirements is essential whether you’re adding on or building up. Consulting a structural engineer is imperative to ensure a safe and successful home addition. Remember to consider the benefits of accessory dwelling units as an alternative option that may be more suited to your needs.
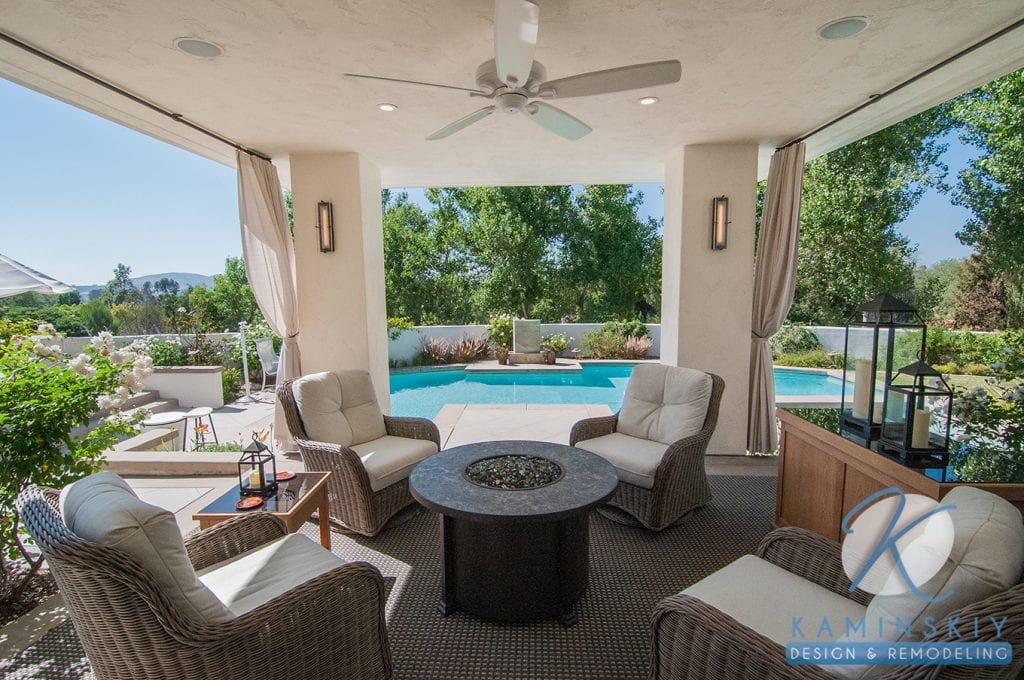
When considering whether to build up or out, it’s crucial to understand your local zoning restrictions. Zoning laws regulate how buildings can be constructed or modified on a property, including height limitations, setbacks from property lines, and the property’s permitted uses.
Building up could be restricted by the maximum allowed structure height, as determined by your local zoning ordinance. It’s critical to check your local zoning laws to ensure your proposed addition complies with these regulations. Should you encounter any restrictions, you may need to apply for a zoning variance to proceed with your project.
On the other hand, building out requires obtaining the appropriate building permits before beginning construction. Permits ensure that your proposed addition complies with local building codes, ensuring the structure’s safety. When applying for a building permit, you’ll need to submit detailed plans of your proposed construction, including any changes to utilities and drainage systems.
Building out may also have its own set of zoning restrictions, such as minimum setbacks from property lines. These setbacks ensure that structures maintain a certain distance from neighboring properties for safety, privacy, and aesthetic reasons.
Like height restrictions, if your proposed addition doesn’t meet these setbacks, you may need to apply for a zoning variance. Remember that granting a variance isn’t guaranteed, and the approval process can be time-consuming and costly.
In conclusion, when deciding between building up or out, it’s crucial to research your local zoning laws and permitting requirements. Both options have challenges regarding zoning restrictions and permits, so ensure you’re fully aware of any potential obstacles before committing to a specific expansion plan. By thoroughly understanding the regulations related to your property, you’ll be well-prepared to make a well-informed decision on the most suitable and cost-effective home expansion for you.
When considering building up, it’s essential to take into account the potential impact on your existing roof. You must evaluate whether your current roof can support the addition and if alterations are needed. Roof alterations may involve removing sections or reinforcing the structure, which can add to the complexity and cost of the project.
Another important factor when building up is determining the optimal stairwell placement. It’s essential to plan the location of the stairs carefully to maintain functionality and maximize the use of space in your new addition.
Ideally, your stairwell should connect seamlessly to the existing layout of your home without disrupting access or creating awkward spaces. You may need to consult an architect or builder to effectively incorporate a stairwell.
Building up can also introduce potential access and mobility issues, especially for people with disabilities or limited mobility. Stairs may pose difficulties, and installing elevators or stairlifts can be expensive. Make sure you think about the accessibility needs of your family members and any potential visitors when planning your home addition.
A multistory addition may also require attention to noise management. When building a second story, it’s essential to use appropriate insulation materials to prevent sound from traveling between floors. Additionally, consider the placement of bedrooms, living areas, and other rooms, as well as the layout of appliances and furniture, to minimize noise disturbances.
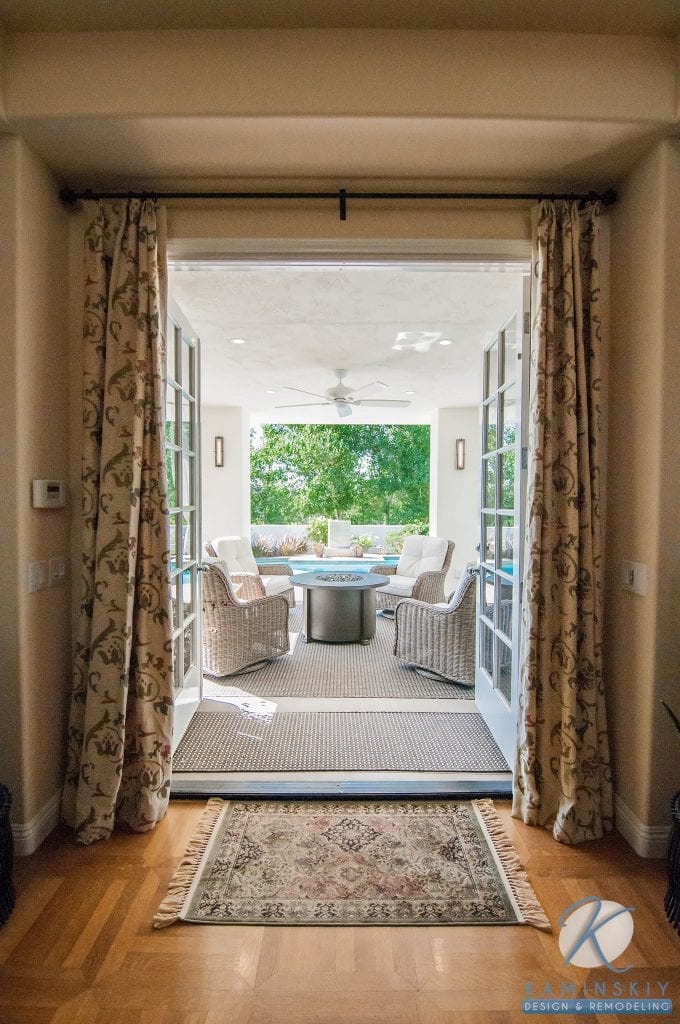
One significant factor to consider when deciding whether to build out or up is your outdoor yard space. Building out requires additional space in your yard for the new construction. Consider the impact this will have on your property and how it might affect the overall aesthetic. Expanding your home might take up a portion of your valuable outdoor space, so be mindful of the design and footprint of the addition.
Another critical aspect to consider when building out is the potential need for excavation. Depending on the nature of your project, you may need to excavate your yard to prepare the site for construction.
This process can be disruptive and may result in additional costs. Before building out, be sure to evaluate the necessity of excavation and weigh the potential benefits against the associated challenges.
Lastly, property size can also influence your decision to build out versus building up. Property size constraints might limit the size and scope of your addition, making it a crucial factor to consider.
For instance, if your property has a smaller lot, you might have limited options for building out without encroaching on neighboring properties or violating local zoning ordinances. In such cases, remodeling an existing space may be a more viable solution.
When it comes to single-story houses, building out is often less expensive. That is because building up requires additional labor, materials, permits, and a structural engineer. A one-story addition like a garage is generally more cost-effective and less disruptive to your daily life.
For two-story houses, building up can be more affordable than building out. That is because building up doesn’t require additional land or foundation work, which can be expensive. In fact, the cost of new construction for a two-story home is typically cheaper than for a one-story house.
If your home has a basement, there are options for expanding your space downwards, which can be more budget-friendly. Adding or finishing a basement is a cost-effective way of creating more living space for a family room, workout room, or extra bedrooms.
However, adding a basement to an existing house is a larger undertaking than simply building out or up. Keep in mind the benefits of building down, such as providing a safe space for your family in case of inclement weather.
Consider your specific needs and preferences when deciding to add on or build up. What is most important to you in your forever home? Do you need more ground-level living space or additional bedrooms? Ultimately, the decision will depend on your circumstances and your desired outcome for your home.
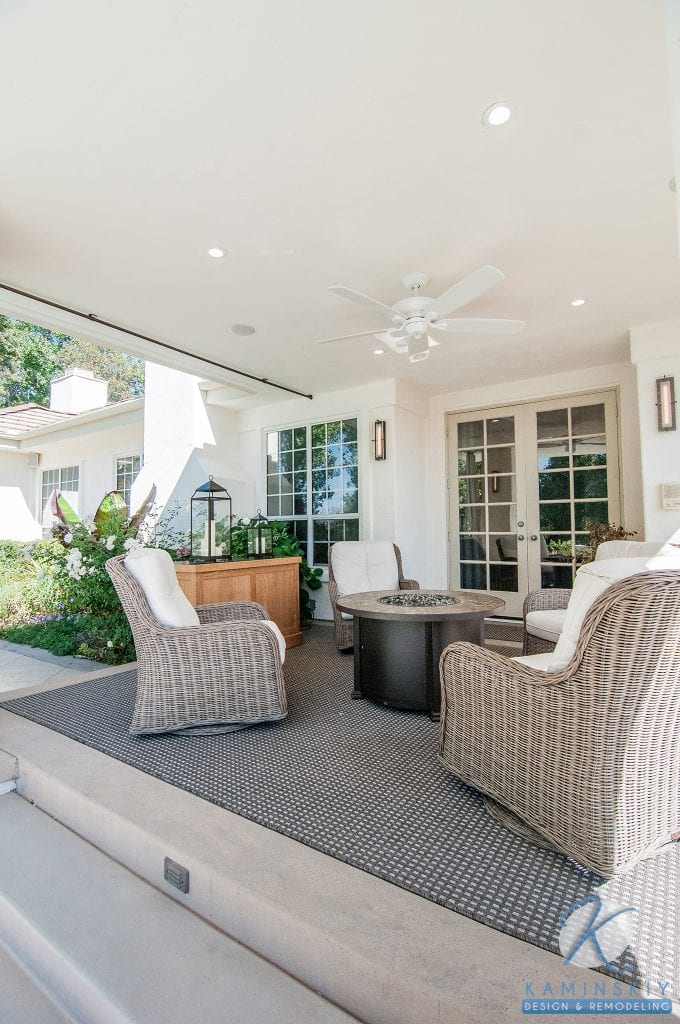
When considering adding a second story to your home, think about the benefits and potential difficulties involved. For example, if you need extra space for a home office, building up can offer a quiet and secluded area away from the rest of the house. You can maintain privacy and productivity by creating a multistory layout with the home office on the upper floor.
Another scenario where building up can be beneficial is when you want to add a master suite to your home. A second-story master suite allows for more privacy, as it’s separated from the other bedrooms and common areas. You can customize the suite to include features such as a walk-in closet, an en-suite bathroom, or even a private balcony.
However, it’s essential to consider your home’s structural capacity when building it up. Adding a second story can be more complex and expensive due to the need for reinforcements and potential foundation work.
Building out can be a more straightforward option if you plan to expand your living space on the ground floor. One example is adding a sunroom, which can give your home a bright and inviting space for relaxation or entertaining guests. A sunroom can be constructed as a bump out, extending the existing room without significantly altering the main house structure.
Expanding kitchens or creating room additions on the ground floor are other typical use cases for building out. When you decide to remodel your kitchen, it’s often easier and more cost-effective to build out rather than up.
Building out also allows for versatile single-story expansion options like a bump-out, a smaller, cantilevered extension of your home. For example, a bump-out can provide the extra space needed for a pantry, breakfast nook, or an expanded laundry room. Remember to check local zoning laws and consider the available land before opting to build out.
In conclusion, both building up and building out have their practical scenarios and use cases. The best choice depends on your specific needs, home structure, and budget.
When deciding between building up or building out for your home expansion, it’s essential to consider both options’ cost, value, and investment.
Building up with a two-story home is generally cheaper than building out when constructing a new house. However, when remodeling an existing house, building out with a one-story addition is more cost-effective than adding a second story to the existing dwelling.
Remember that expanding your home’s square footage by building up requires less material and labor than building out, making it the least expensive option. However, building out can be less invasive and cause less upheaval in your home, as adding a second story involves removing the roof, which may require you to find alternative living arrangements during the construction.
As you evaluate the options, weigh the benefits and drawbacks of each approach, taking into account the potential return on investment, your neighborhood’s appeal, and your long-term plans for your property. By considering all factors, you can make an informed decision about whether building up or out is best for your home expansion project.
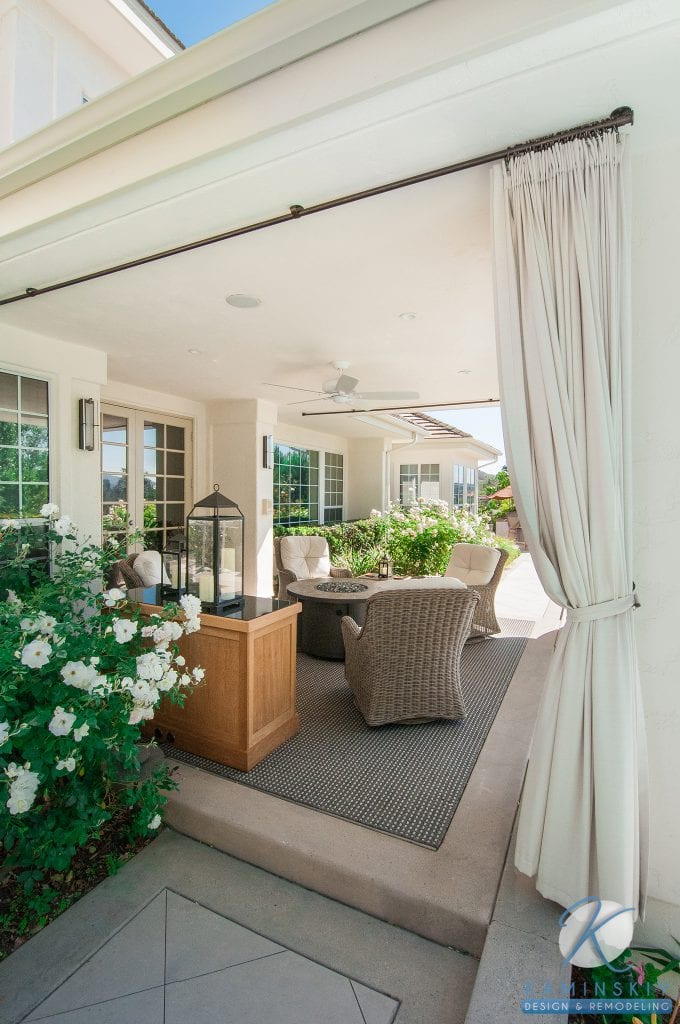
Building up generally costs around $100,000 to $180,000, depending on factors like design, materials, and labor. For example, an attic conversion falls within this price range. Keep in mind that this estimate only provides a general idea, and actual costs will vary.
In some cases, building up can be cheaper than expanding out. For example, a two-story house costs about $550 per square foot to build, while a one-story costs around $650 per square foot. However, each project has its own complexities and associated costs, so it depends on factors such as lot size and local building regulations.
Adding a 3rd floor to your home can be pretty expensive, with costs usually ranging from $100,000 to $200,000+. The price is highly dependent on factors like the structural capabilities of the existing home, required permits and approvals, design choices, and more.
Extending up can be more cost-effective in some cases, particularly if your lot size is small and building outwards would require significant restructuring or land costs. Building up still carries its own costs and complexities, but it allows you to conserve more of the lot’s space.
Expenses for building up on a ranch house can range from $350 to $650 per square foot. This cost estimate depends on factors such as the structural capabilities of the existing structure, permits and approvals, and design choices. Each project will have specific costs and considerations, so it’s essential to consult a professional before making any decisions.
A walkout basement can often be more economical than a second floor, as it usually requires less major construction and materials. However, this can depend on factors like local building regulations, terrain, and existing structure. It is essential to consult with a professional contractor, like an ADU Builder, to determine the best option for your specific situation.
Kaminsky Design and Remodeling is Here for You! Navigating the complexities of home additions can be daunting, but you don’t have to do it alone. Kaminsky Design and Remodeling is dedicated to assisting you every step of the way. Whether you have questions about home additions or are contemplating adding a room or any other type of extension to your residence, we’re here to help.
Schedule a complimentary in-home design consultation with us, and let our experts address all your queries and concerns. Your dream home is within reach, and we’re committed to making it a reality for you.

Kimberly Villa is a recognized expert in the Home Design and Remodeling industry. Her passion for the industry is matched only by her love for sharing insights, new trends, and design ideas. Kimberly’s expertise and enthusiasm shine through in her contributions to the Kaminskiy Design and Remodeling website blog, where she regularly shares valuable information with readers.