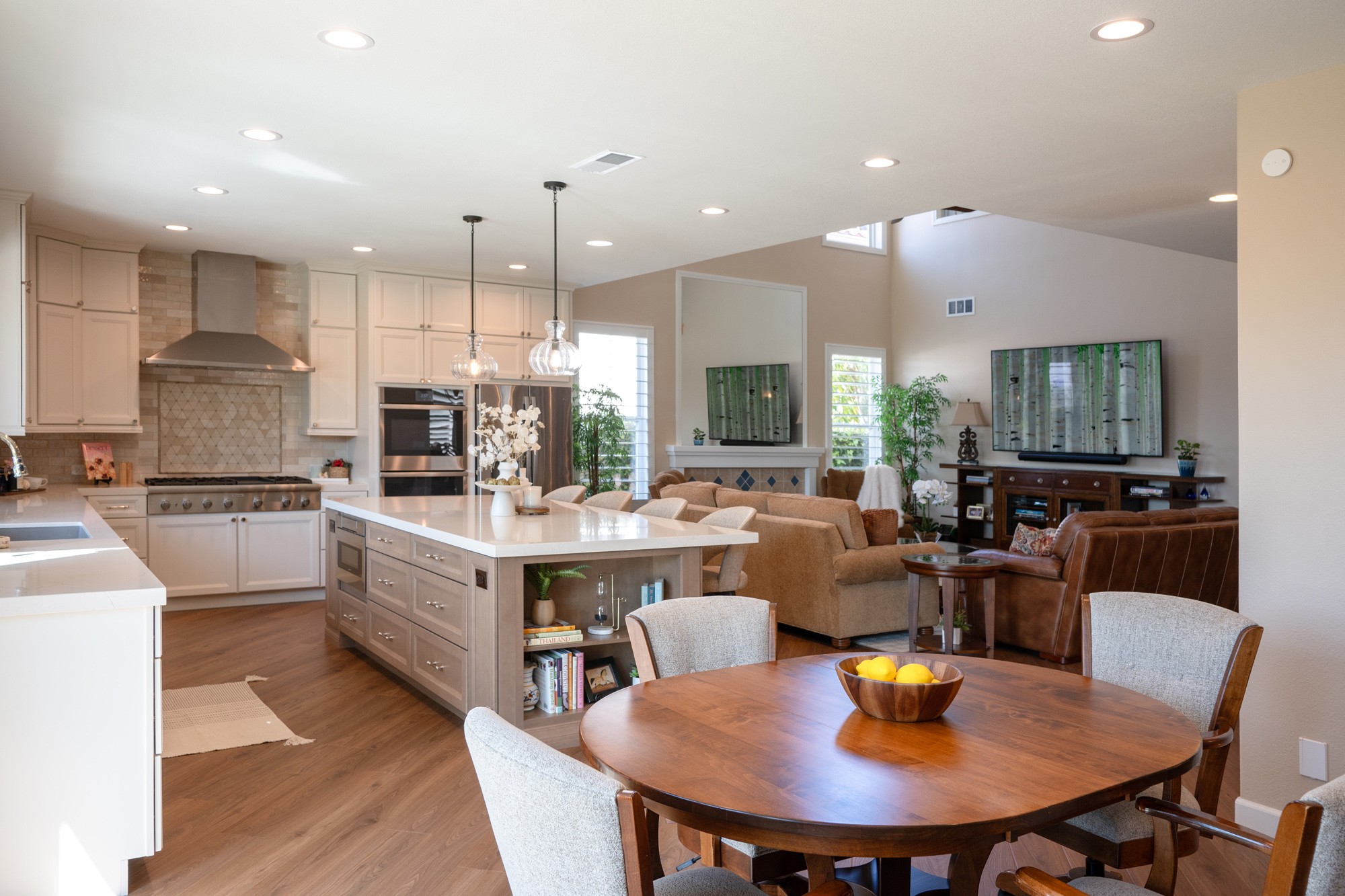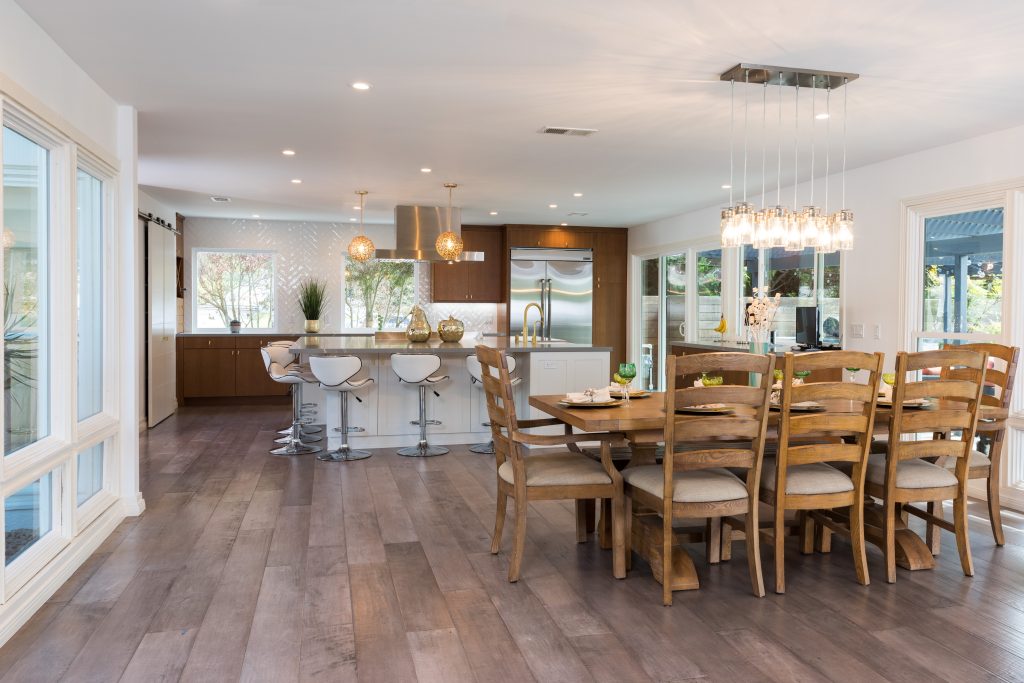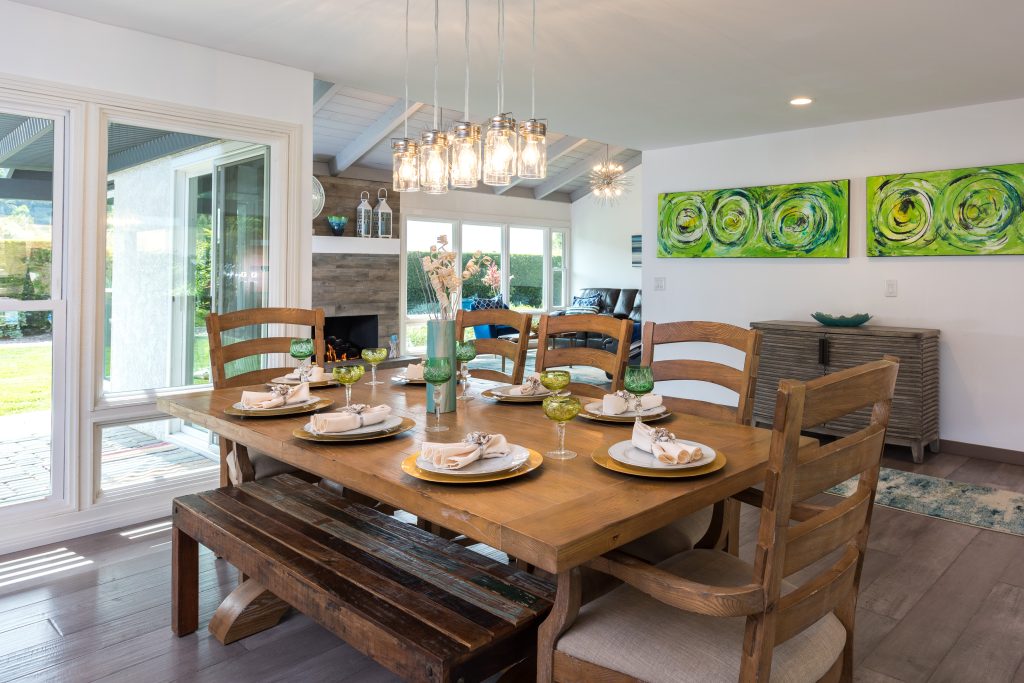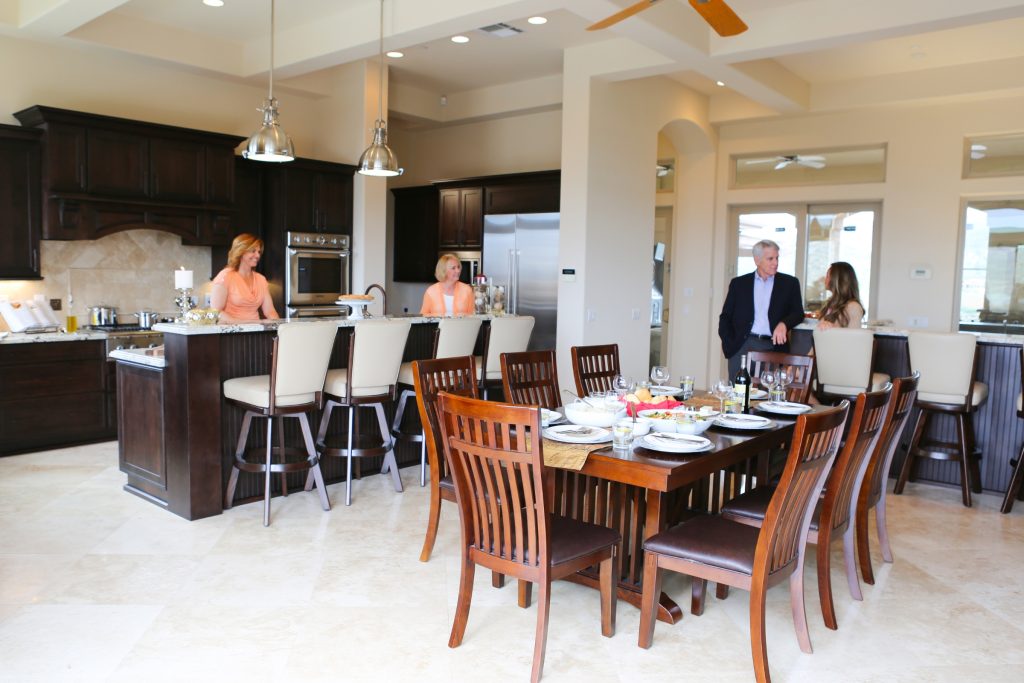
Creating an open-concept living space can transform your home by enhancing its flow, light, and overall functionality. This design style removes barriers and merges living spaces into one expansive area, allowing for better social interaction and versatility. Whether combining a kitchen, dining area, and living room into one cohesive space or creating a multifunctional area, open-concept designs cater to modern lifestyles.
One of the major benefits of open-concept living is the increase in natural light. Light can easily travel throughout the space without walls blocking windows, making it feel larger and more inviting. Additionally, open layouts promote family togetherness by allowing everyone to engage in different activities while staying connected in the same overarching space.
When planning an open-concept layout, it’s essential to consider how to define different zones without losing the spacious feel. Thoughtful furniture placement, strategic use of colors, and well-planned lighting can help create distinct areas within the open space. Consulting with a professional can also ensure your open-concept design is functional and harmonious.
Open-concept living spaces can enhance social interaction and create a sense of togetherness. Additionally, these spaces improve traffic flow and allow for more natural light and expansive views in your home.
One of the main benefits of open-concept living is the increased social interaction it fosters. With fewer walls, you can easily see and talk to family members and guests. This layout is ideal for entertaining, as it allows conversations to flow freely between the kitchen, dining area, and living room.
For families, an open floor plan means spending more quality time together. You can watch children play in the living area while cooking in the kitchen without losing sight of them. This openness leads to a stronger sense of togetherness and connection within the household.
Open-concept homes typically have better traffic flow. Moving from one area to another becomes more fluid without doors and walls blocking the way. That can make your home feel larger and more welcoming.
The seamless transition between spaces eliminates bottlenecks that can occur in more traditionally segmented homes. As a result, you can easily rearrange furniture and decorations without worrying about obstructing pathways or making the space feel cramped. This flexibility is especially useful during gatherings or parties.
Maximizing natural light is another significant advantage of open-concept living. With fewer walls to block the windows, sunlight can fill the space more evenly. That helps create a bright and cheerful atmosphere, reducing the need for artificial lighting during daytime hours.
Additionally, open-concept designs often take full advantage of scenic views. You can enjoy uninterrupted sights through large windows or glass doors by eliminating barriers. Whether it’s a garden, a cityscape, or a natural landscape, these views can enhance the beauty and tranquility of your home, making it a more pleasant place to live.

When designing an open-concept space, it is important to create distinct functional zones, arrange furniture efficiently, and incorporate storage solutions to keep the area organized and clutter-free.
In an open-concept living area, defining zones is crucial. Use rugs, lighting, and furniture placement to signify different areas like the living room, dining area, and kitchen. Rugs can set boundaries from the floor up, adding functionality and style to your layout.
Consider using furniture such as bookshelves or sofas to create physical separations between spaces. That helps in making each zone feel defined without the need for walls.
Lighting also plays a key role. Use hanging lights or floor lamps to highlight specific areas. Pendant lights over a dining table can clearly define that space, while track lighting in the living area gives it a separate identity.
The way you arrange your furniture impacts how your open-concept space feels and functions. Position sofas and chairs to create conversation zones, with coffee and side tables adding convenience.
Utilize sectional sofas to outline different zones within the open area. For example, a sectional can serve as a boundary between the living room and dining space.
Tables and chairs should be placed to facilitate easy movement and access to different living areas. Incorporating a kitchen island with seating can define the kitchen zone while providing additional workspace and storage.
Clutter can quickly overwhelm an open-concept space. Incorporating smart storage solutions helps maintain a clean and organized environment. Built-in storage units, such as wall-mounted shelves or cabinetry, maximize space usage without taking up floor space.
Consider multifunctional furniture like ottomans with storage or coffee tables with hidden compartments. These pieces provide additional storage while serving a dual purpose.
You can also use floating shelves to store items and display décor, contributing to the room’s layout and functionality. Keeping storage solutions consistent with the room’s design ensures they blend seamlessly into the open-concept layout.

When creating a cohesive open-concept living space, it’s crucial to maintain design unity, balance openness with privacy, and choose the right lighting fixtures. Each of these elements plays a vital role in achieving a harmonious and functional living area.
Ensuring design unity across your living areas helps create an aesthetically pleasing environment. Use a consistent color palette to connect spaces visually. Furniture and decor should complement each other in style and material.
For example, if you have a modern leather sofa, choose contemporary chairs and sleek coffee tables. Patterns and textures can also unify the space; use similar prints in your throw pillows, rugs, and curtains.
You could enhance visual continuity by using similar flooring throughout the open space. If transitioning to different areas, consider a subtle border or area rugs that complement each other. This approach ties the areas together seamlessly, making the entire space feel like one cohesive design.
While open-concept living encourages interaction, some level of privacy is still important. Strategically place furniture to create defined zones within the space. Using sofas, shelving units, or room dividers can separate different areas without closing them off entirely.
Incorporate decorative screens or curtains that can be drawn back when not needed to mix privacy with openness effectively. Plants can also serve as natural dividers that keep the environment open yet provide a sense of separation.
Maintaining a balance in traffic flow is essential. Ensure that there’s enough space for movement without obstruction. This balance makes the living space flexible for different activities while keeping it open and welcoming.
Lighting plays a significant role in setting the ambiance and defining different areas in an open-concept space. Use a mix of overhead fixtures, task lighting, and accent lights to create layers of light. Chandeliers or pendant lights can define dining areas, while recessed lights work well for the living space.
Task lighting, such as table lamps or under-cabinet lights in the kitchen, provides functional light where needed. Accent lighting, like wall sconces or LED strips, adds warmth and highlights artwork or architectural details.
Dimmers are a great addition as they allow you to adjust light intensity according to the time of day or activity, adding flexibility and enhancing the overall cohesiveness of the space.
Creating a well-lit, unified environment that balances openness and privacy ensures that your open-concept living space is functional and inviting.

When planning an open-concept renovation, involving professionals like architects, designers, and structural engineers ensures that all design and construction aspects are addressed effectively. From creating functional layouts to maintaining structural integrity, their expertise is crucial.
Architects and designers play a key role in bringing your vision to life. They help you determine the best layout while considering the flow and functionality of the space. They also assist in selecting materials, colors, and finishes to match your style.
Working with professionals ensures your project stays on budget and meets building codes and regulations. Their expertise can transform your space into a cohesive, inviting environment. At Kaminskiy Design and Remodeling, we emphasize blending aesthetics with practicality.
Designers also guide you in creating specific zones within the open space, such as dining and seating areas. This zoning helps maintain a clear purpose for each section, making the ample, open space feel organized and functional.
Structural integrity is a major concern in open-concept renovations. Removing walls, especially load-bearing ones, without proper assessment can compromise the building’s stability. Consulting with a structural engineer ensures that all necessary supports are in place.
A structural engineer will evaluate which walls can be safely removed and how to redistribute the load. They might suggest alternatives like beams or columns to maintain the structural balance.
Proper renovation planning involves understanding the load paths and ensuring new supports are adequate. Skipping this step can lead to serious safety issues, costly repairs, and project delays. Working with skilled professionals minimizes these risks and guarantees a successful renovation project.

Open-concept spaces offer ease of movement and a sense of spaciousness but also come with challenges like managing noise and ensuring proper climate control. Addressing these issues can help you make the most of your open-concept design.
In open-concept layouts, noise can easily travel from one area to another, disrupting activities. To manage this, consider using area rugs and curtains to absorb sound. Strategically placing bookshelves or plants can also help.
Acoustic panels are another effective solution. These panels can be mounted on walls or ceilings to reduce noise levels. Soft furnishings like upholstered furniture can further dampen sound and keep noise under control.
Creating dedicated zones within the open layout also helps. Using furniture arrangements to define areas can make each part of your space more functional and quieter. For example, you can place a sofa to separate the living area from the dining space without erecting walls.
Maintaining comfortable temperatures in an open-concept space can be difficult. Good air circulation is key. Ceiling fans help distribute air evenly, making heating and cooling more efficient. Installing a zoned HVAC system allows you to independently control the temperature in different areas.
Large open spaces can be prone to hot and cold spots. To combat this, use underfloor heating in colder areas and ensure ventilation grids are strategically placed. Consider installing thermostatic controls to monitor and adjust the temperature in various zones.
Proper ventilation is crucial to ensure air quality in open-concept homes. Open windows and use exhaust fans to keep the air fresh. Integrating smart home systems for climate control can provide more precise and efficient living space management.

Open-concept living spaces offer a unique blend of benefits and considerations. This section addresses key aspects, from the advantages to potential challenges, and provides insight into effective design strategies.
Open-concept living spaces foster a sense of spaciousness and continuity. They enhance natural light and airflow, creating a more inviting atmosphere. Eliminating walls promotes better interaction and visibility among family members, making it ideal for entertaining guests.
In small homes, open-concept floor plans can make the area feel larger and more flexible. The absence of dividing walls allows for versatile furniture arrangements and multipurpose spaces. Proper planning ensures that small homes remain efficient and comfortable without compromising on style.
Open floor plans may need more privacy and noise control, making it challenging for individuals to find quiet zones. Heating and cooling can be less efficient due to the larger, undivided spaces. Maintaining a consistent design theme throughout can also be difficult, requiring thoughtful décor choices.
An open floor plan features large, connected spaces without walls, promoting unity and openness. In contrast, a closed floor plan divides the house into separate rooms, each with specific functions. Open plans encourage more social interaction, while closed plans offer more privacy and defined areas.
When designing an open-concept living area, think about defining zones with furniture, rugs, and lighting. Ensure smooth traffic flow and select a cohesive color palette to unify the space. You should consider storage solutions to keep the area tidy and use sound-absorbing materials to minimize noise.
Open-plan concepts align well with contemporary architecture’s emphasis on simplicity and functionality. Modern designs often highlight clean lines, minimalistic elements, and large windows, which complement the open space. This integration creates a seamless, modern living environment that feels practical and elegant.

Kimberly Villa is a recognized expert in the Home Design and Remodeling industry. Her passion for the industry is matched only by her love for sharing insights, new trends, and design ideas. Kimberly’s expertise and enthusiasm shine through in her contributions to the Kaminskiy Design and Remodeling website blog, where she regularly shares valuable information with readers.