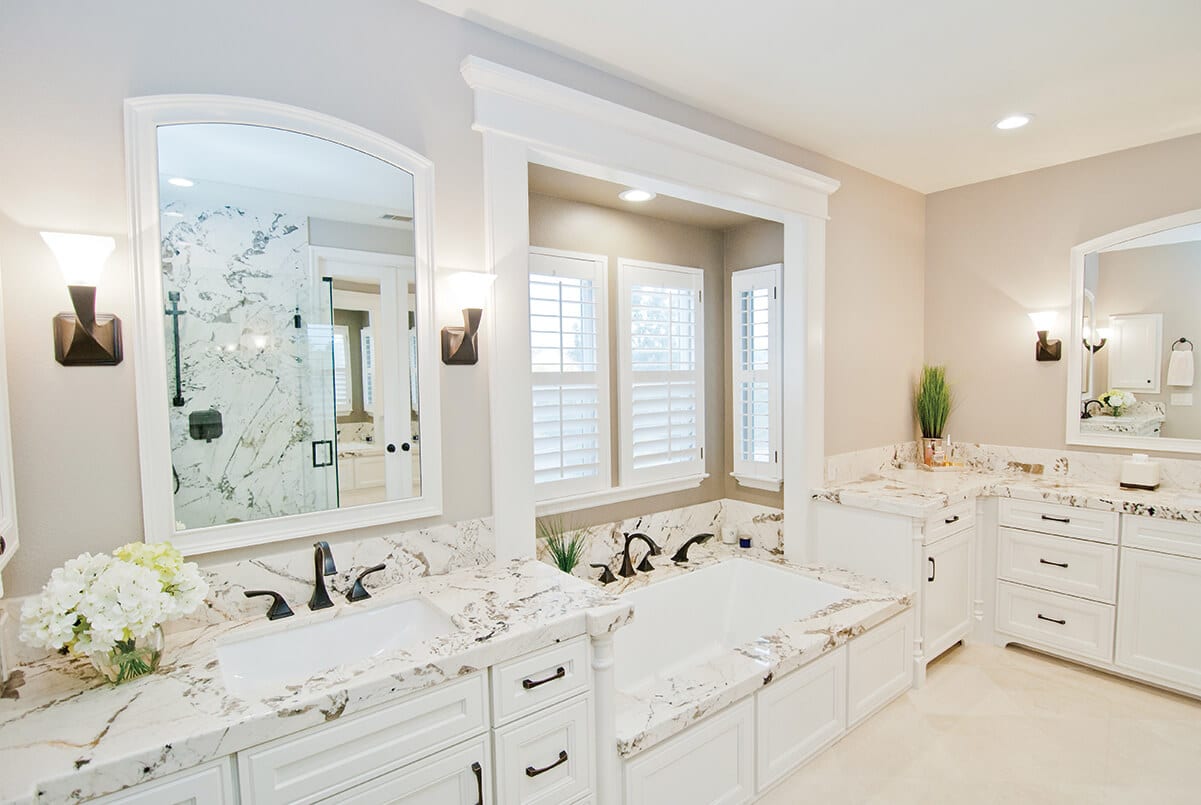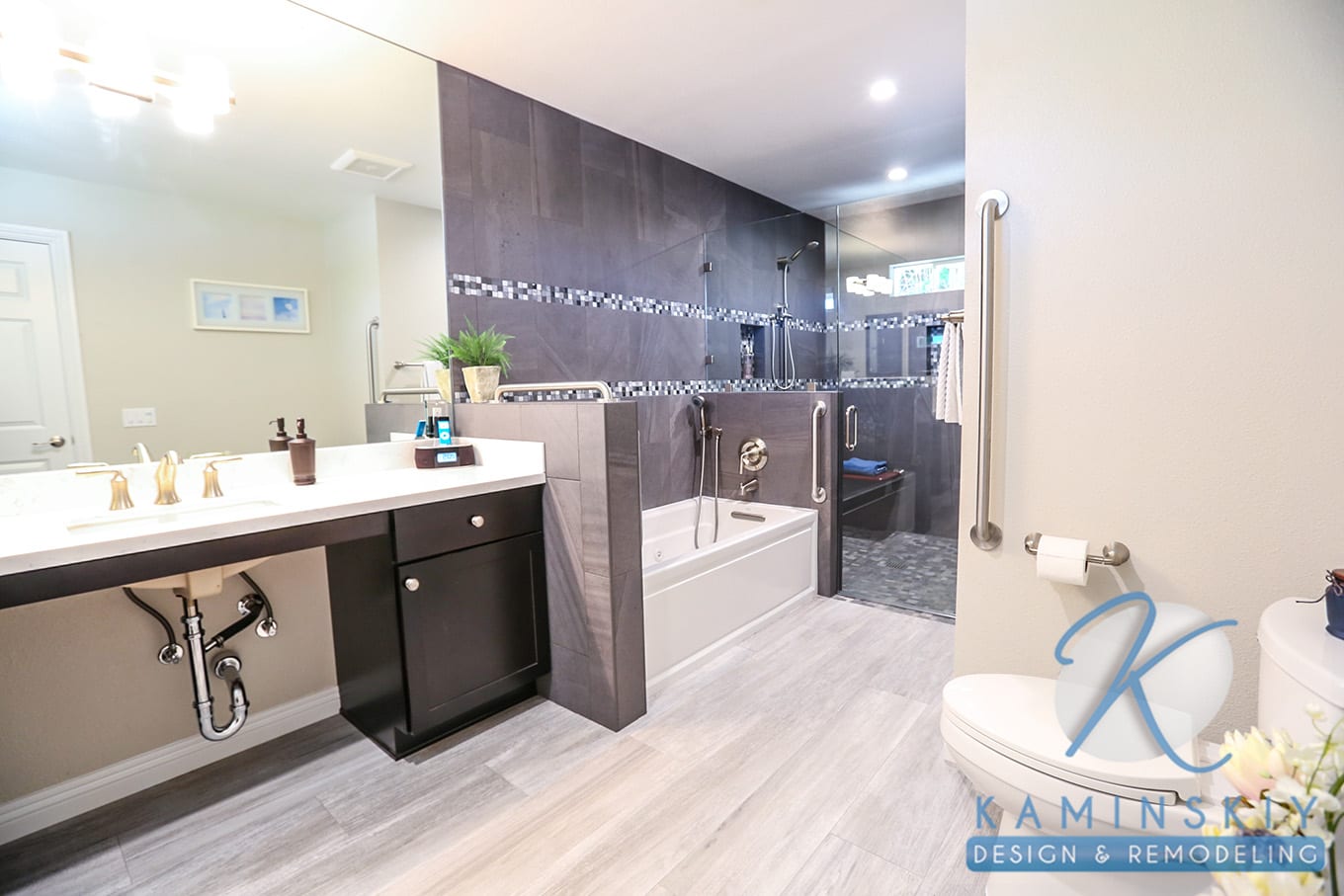
Thinking about remodeling a bathroom in your San Diego home? You may want to consider all the different people who will use it. Do you have elderly parents or grandparents who live in the home or visit? Do you want to make sure a friend in a wheelchair is comfortable the next time she comes over for your big New Year’s party? Suppose you want to make sure everyone can safely and comfortably use your bathroom regardless of age or ability. In that case, it’s time to start thinking about a universal design bathroom remodel.
According to the U.S. Census Bureau, approximately 46.2 million Americans were over the age of 65 in the year 2014. Many of these individuals face physical challenges, like poor balance and coordination or limited mobility. Additionally, the U.S. Census Bureau found that roughly one in five Americans reports having a disability.
All this goes to show that at some point, someone visiting or living in your home is likely to struggle to use a “normal” bathroom. That person may even be you! The universal design concept seeks to create environments that people of all ages and abilities can use comfortably and safely.

PUT YOUR UNIVERSAL BATHROOM ON THE FIRST FLOOR
Stairs can be difficult, if not impossible, for individuals to use who rely on wheelchairs and walkers. Consider turning your downstairs half bath into a full universal bathroom. This will be more convenient for guests with disabilities and will be especially helpful for family members or aging parents who stay or live in your home.
WIDEN THOSE DOORS
Most bathroom doors only provide up to 32 inches of space. This makes it difficult for someone in a wheelchair or walker to fit through. Widen those doors to at least 36 inches to help make entry easier for all.
ADD MORE SPACE
Look at your bathroom. Could someone in a wheelchair be able to make a full, 180-degree turn? The answer is probably no. When designing your universal bathroom, include at least five feet of free space, which will allow a wheelchair-bound guest or family member much more maneuverability.
LOOK TO THE FLOOR
Many older Americans, as well as young children and those on certain medications, struggle with balance and mobility. Floors often get wet in the bathroom and can represent a slip-and-fall hazard. Lower the risk of a painful or injurious fall by choosing flooring that incorporates smaller tiles or thicker grout lines, which will both promote better traction. If your existing floor is highly slick when wet, you can put down a coat of grit or resin to improve purchase or simply add no-slip mats.
GET A TALL TOILET
Everyone has to use the toilet, but for individuals who have difficulty standing and sitting, a normal toilet can represent a big challenge. Standard toilets sit at 14 or 15 inches, lower than the average chair. Make the process easier by purchasing a 16-inch or 18-inch toilet that does not require the individual to sit as deeply. We also recommend adding a grab bar near the toilet for extra assistance in lowering and standing.
INSTALL A WALK-IN SHOWER
A typical shower represents one of the biggest risks for an individual with poor balance and mobility. Universal design can make this experience much safer and more pleasant. First, consider building a walk-in shower (also called a “Roman shower”). This will eliminate the lip that limits wheelchair-bound individuals and increase the risk of falls.
Next, add a bench and a grab bar in the shower to make the showering experience much more pleasant for those with balance and mobility challenges. The bench will also give ladies a much-appreciated benefit for shaving! Finally, add a hand-held showerhead. Make sure you place the shower head low enough so that someone in a wheelchair can reach it. Ensure that it is long enough so that it can reach from head to toe when someone is standing up or sitting on the bench.
ADD A FLOATING SINK
Most sinks are built into cabinets, large vanities, or a pedestal. These constructions make it difficult for someone reliant on a wheelchair or walker to easily use the sink. To accommodate these individuals, consider building a floating sink that provides ample open space beneath. Floating sinks are also quite beautiful and can add a nice visual point to your bathroom.
PUT IN STRONG LIGHTING
Dim lighting in the bathroom may be romantic, but it can also be hazardous to someone with poor sight. Increase the safety of your bathroom by installing adequate lighting around the shower, tub, and toilet, as well as the sink and vanity.
BUILD INTERNAL STORAGE
Shelves and bulky vanities limit bathroom space and can be easily bumped. Worse, people may try grabbing unstable ledges if they lose their balance. When designing your new universal bathroom, look for ways to build internal storage. This may include building niches into the wall or adding a towel closet.
These are only some of the many ways Kaminskiy Design and Remodeling can turn your full or half bathroom into a universal bathroom. We would be happy to discuss your needs further and build you a beautiful, welcoming, safe, and convenient bathroom for all your family and friends.
The main purpose of a universal design bathroom remodel is to create a bathroom that people of all ages and abilities can use comfortably and safely.
A universal design bathroom allows homeowners to feel more comfortable inviting people into their homes, improves safety, makes it easier for everyone to use, supports aging in place, and can increase the home’s value.
Bathroom doors should be widened to at least 36 inches to make entry easier for individuals using wheelchairs or walkers, as most standard doors only provide up to 32 inches of space.
A 16-inch or 18-inch toilet is recommended because it doesn’t require individuals to sit as deeply, making it easier for those who have difficulty with standing and sitting. It’s also advisable to add a grab bar near the toilet for extra assistance.
Consider building a walk-in shower (or “Roman shower”) to eliminate the limiting lip for wheelchair users. It’s also recommended to add a bench, a grab bar, and a hand-held showerhead positioned low enough for someone in a wheelchair to reach it, with sufficient length to cover the entire body, whether standing or sitting on the bench.

Kimberly Villa is a recognized expert in the Home Design and Remodeling industry. Her passion for the industry is matched only by her love for sharing insights, new trends, and design ideas. Kimberly’s expertise and enthusiasm shine through in her contributions to the Kaminskiy Design and Remodeling website blog, where she regularly shares valuable information with readers.