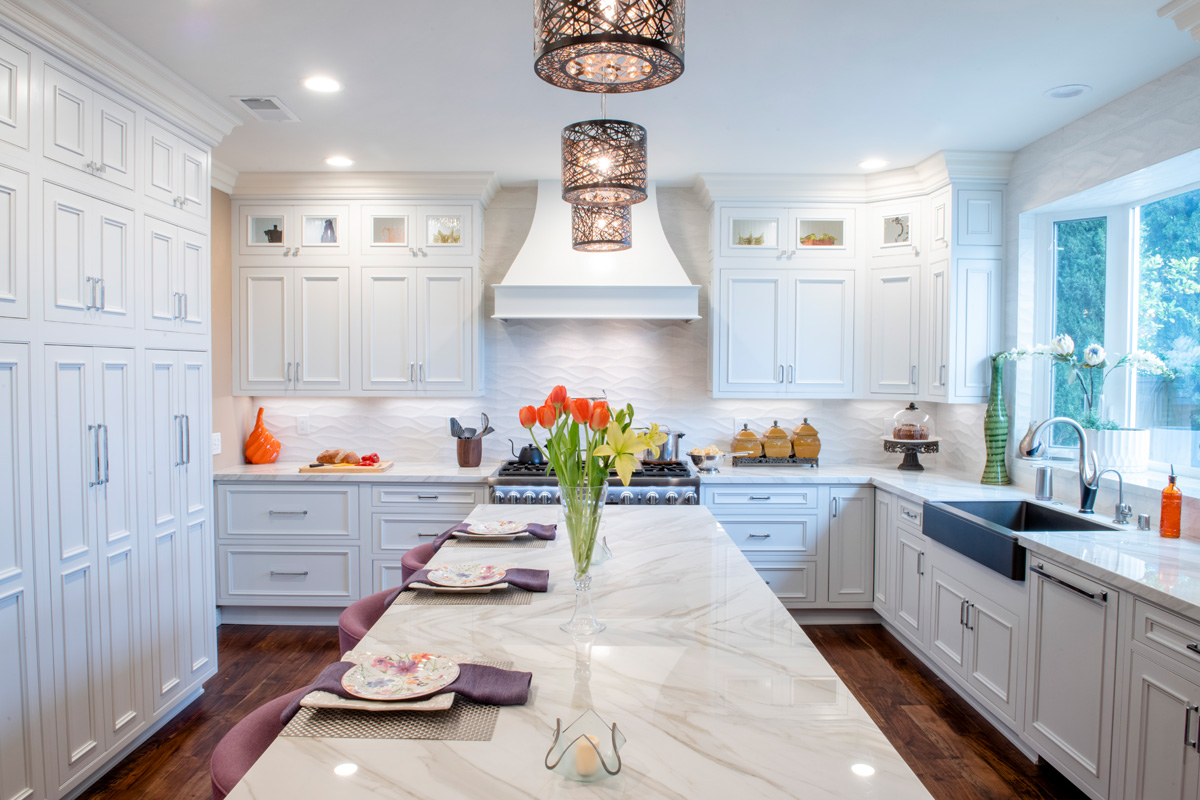
Designing the perfect kitchen layout for your San Diego home can feel overwhelming, but it doesn’t have to be. With a variety of options tailored to different spaces and needs, you can create a kitchen that is both functional and beautiful. To choose the best layout, consider natural light, available space, and how you use your kitchen daily.
One popular choice is the L-shaped kitchen, known for its efficiency and flexibility. This layout maximizes corner space and provides a natural workflow, making it ideal for smaller kitchens and open-concept designs. Another great option is the U-shaped kitchen, which offers ample storage room and allows multiple cooks to work comfortably.
By taking advantage of San Diego’s abundance of natural light through larger windows or skylights and selecting energy-efficient appliances, you can enhance your kitchen’s functionality and aesthetic appeal. Working with skilled professionals can also ensure that every detail of your remodel aligns with your vision.
Choosing the proper kitchen layout is crucial for maximizing your space. Certain layouts can be more functional and aesthetically pleasing depending on your needs and the size of your kitchen.
L-Shaped Kitchen
The L-shaped kitchen consists of two adjoining walls forming an L. This design is known for its efficiency and flexibility, making it a popular choice for many homeowners. It utilizes corner space effectively and allows for a natural workflow.
U-Shaped Kitchen
A U-shaped kitchen has three walls lined with cabinets and appliances, forming a U. This layout offers plenty of counter space and storage, making it ideal for larger kitchens. It can also support multiple workstations, making it great for families who cook together.
Galley Kitchen
The galley kitchen layout features two parallel walls with a walkway in between. This setup is ideal for smaller spaces and provides an efficient workflow. It is often used in apartments and older homes where space is limited.
Kitchen Island
You can add a kitchen island to various layouts, such as L-shaped or U-shaped kitchens. An island provides additional counter space and storage and acts as a focal point for social gatherings and meal prep.
After selecting the proper layout for your kitchen space, the next crucial step is to bring your design to life. From choosing durable materials to optimizing lighting, these decisions will ensure your kitchen functions seamlessly and reflects your style.
When planning a kitchen remodel, finding the perfect layout that meets your specific needs can make all the difference. A well-thought-out layout enhances functionality, ensures efficient workflow, and brings aesthetic appeal to your home. With so many options available, from open-concept designs to more structured setups, it’s essential to consider factors such as kitchen size, usage habits, and lighting conditions.
To help you navigate these choices and pinpoint the ideal design for your lifestyle, try our interactive tool below. Answer a few simple questions to discover the best layout for your kitchen space and make your remodel as effective and enjoyable as possible.
Answer a few questions to discover which layout works best for your kitchen space and lifestyle!
Disclaimer: This tool provides layout suggestions based on selected preferences, but there are other important factors to consider when choosing your kitchen layout, such as your budget, the architectural style of your home, and your current kitchen setup. While we ask about your kitchen’s current natural light, remember that incorporating additional lighting or new windows can be part of the remodel. You don’t have to feel limited by your existing lighting conditions—our team can help brighten and open up your kitchen space to suit your needs.
To help homeowners better understand emerging trends in kitchen layouts, the NKBA recently conducted a survey on the most desired kitchen features for the next three years. Here are some of the top trending features and how they can enhance your kitchen remodel:
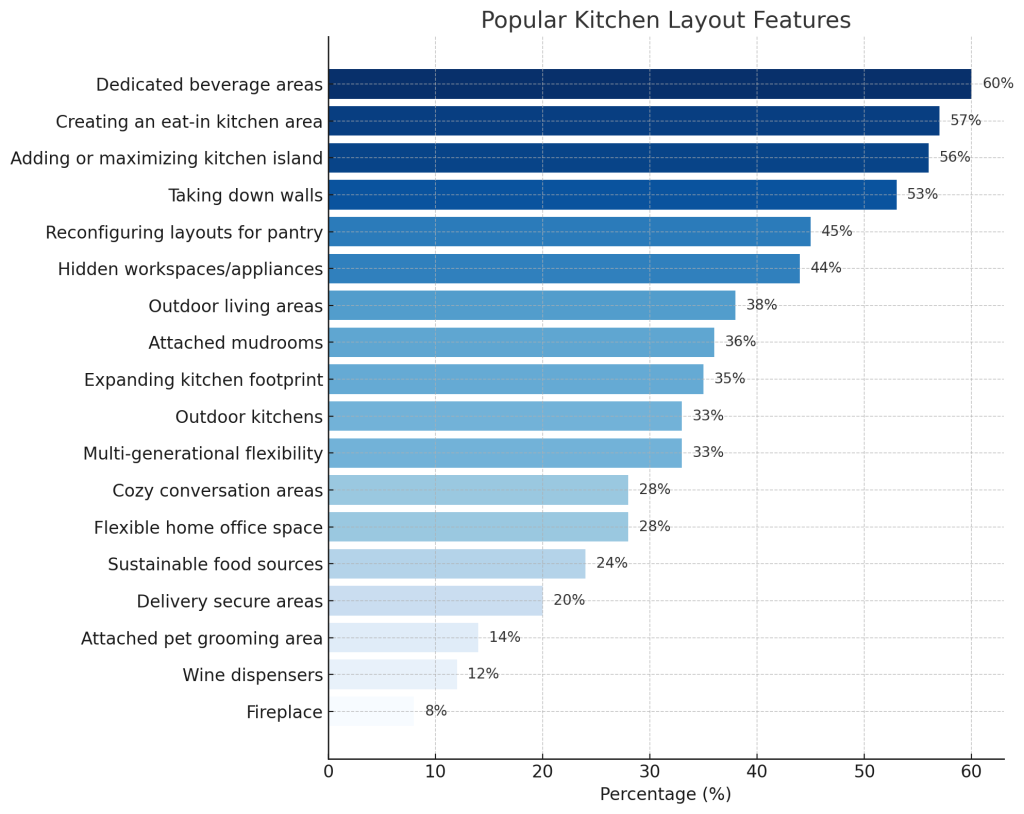
*This chart showcases the most popular kitchen layout features among homeowners based on survey data. The percentages represent the popularity of each feature, highlighting design trends currently resonating with those planning kitchen remodels. Source: NKBA / KBIS 2024 Kitchen Trends Report1
For San Diego homeowners, these features are especially popular, as open-concept designs, larger islands, and hidden storage provide functionality and style, ideal for both busy households and entertaining.
These features resonate strongly with current kitchen remodel trends in San Diego, where functionality and versatility are crucial for family-friendly designs. By incorporating popular features like open layouts, expansive islands, and designated beverage stations, you can create a space that accommodates both day-to-day living and special gatherings. A focus on eat-in kitchen areas and additional storage also aligns well with the needs of local homeowners seeking practical solutions for their lifestyle.
Each layout has unique advantages and challenges depending on your needs and space. In the next section, we’ll break down these pros and cons to help you understand what each design offers in terms of functionality and style.
L-Shaped Kitchen
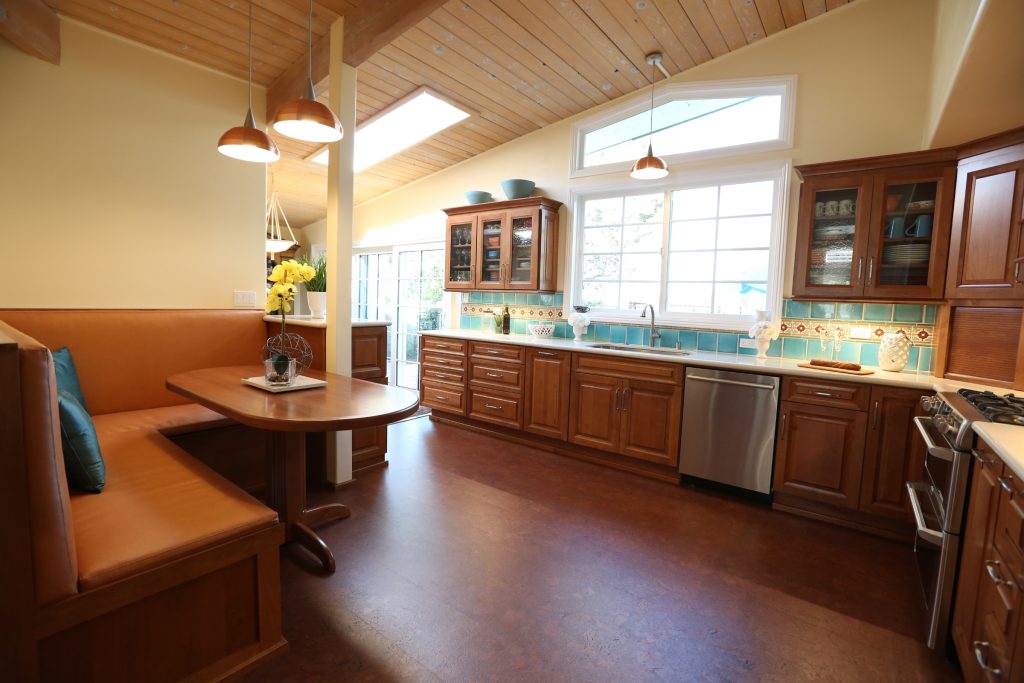
U-Shaped Kitchen
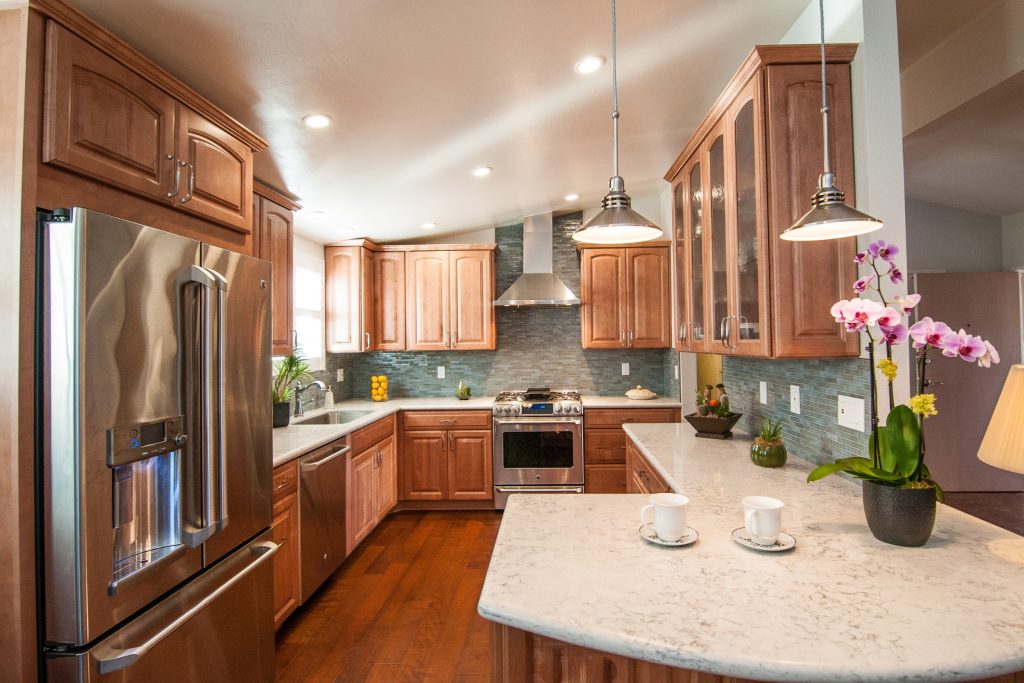
Galley Kitchen
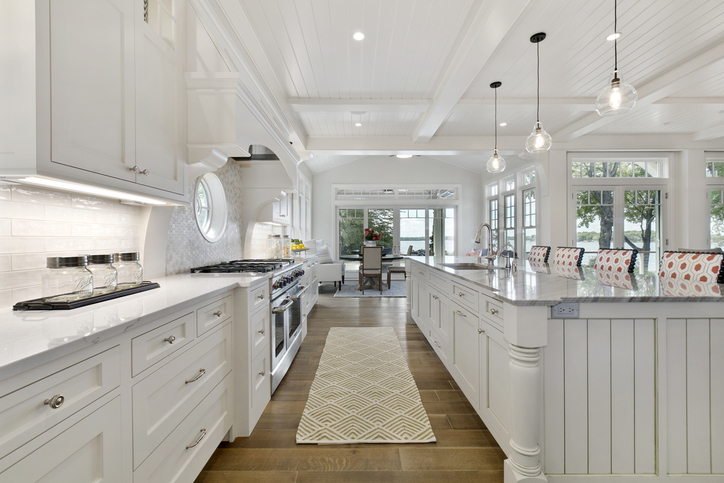
Kitchen Island
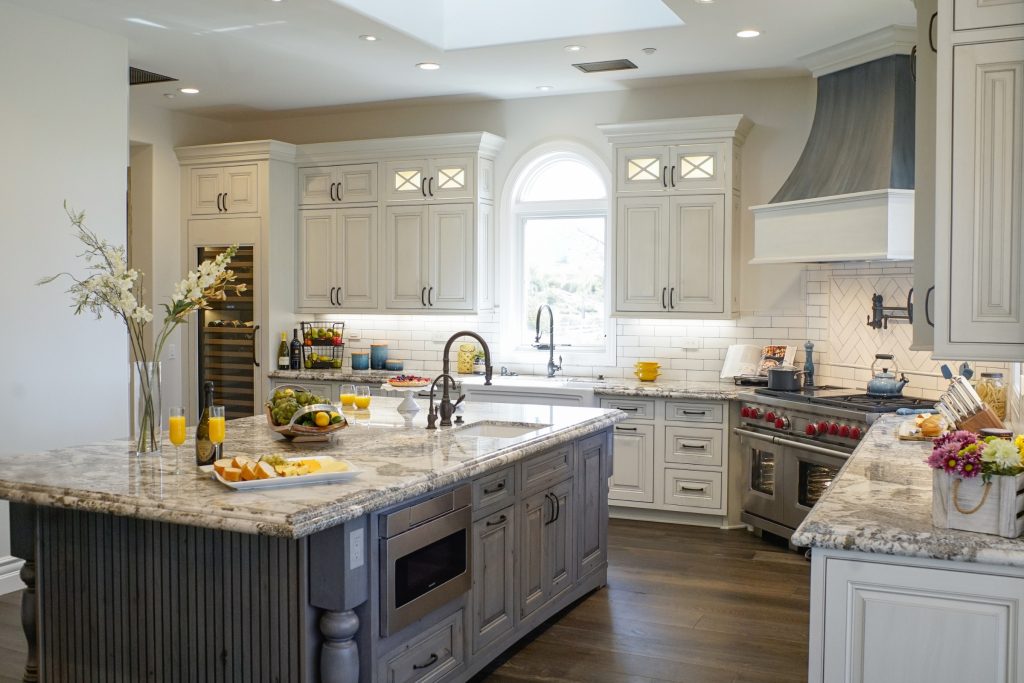
By understanding these standard kitchen layouts and their pros and cons, you can make a more informed decision about which design best suits your needs.
With a clear understanding of each layout’s strengths and limitations, it’s time to turn your vision into reality. Careful planning ensures that your remodel aligns with your day-to-day functionality and the aesthetic you envision for your space.
Now that you have a sense of popular layouts and design features, it’s time to think about bringing your vision to life. In the next section, we’ll explore practical steps for planning your remodel, from budgeting to prioritizing goals.
Organizing your kitchen remodel involves evaluating your current space, deciding on priorities, and managing your budget. Here’s how to start planning your kitchen renovation effectively.
Begin by evaluating your current kitchen. Look at the layout, storage, and workflow. Identify what works and what doesn’t.
If you live in San Diego, you might want to take advantage of the abundance of natural light. Larger windows or skylights can make your space feel more open and inviting.
Think about what you want to achieve with your remodel. Are you seeking more storage, a better workflow, or an updated design?
Write down your goals:
Decide what’s most important to you. If you love cooking, prioritize a functional layout. If your kitchen is a social hub, focus on creating an open, welcoming space.
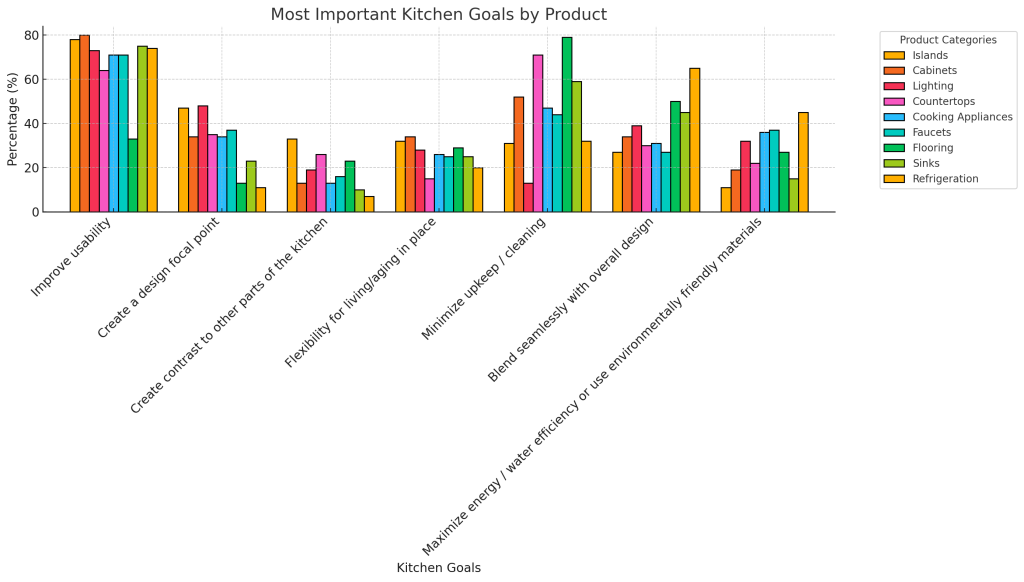
Source: NKBA / KBIS 2024 Kitchen Trends Report
To help you better understand and prioritize, we’ve analyzed recent data from the NKBA on the most important goals for kitchen remodels, as identified by homeowners. Here are some takeaways based on product categories:
San Diego Insight: Given the local emphasis on sustainability and energy conservation, opting for eco-friendly appliances aligns with both practical and environmental goals, making this an impactful priority for your remodel.
Create a budget based on your goals and needs. Kitchen remodels can be a significant investment. Determine how much you are willing to spend and allocate funds accordingly:
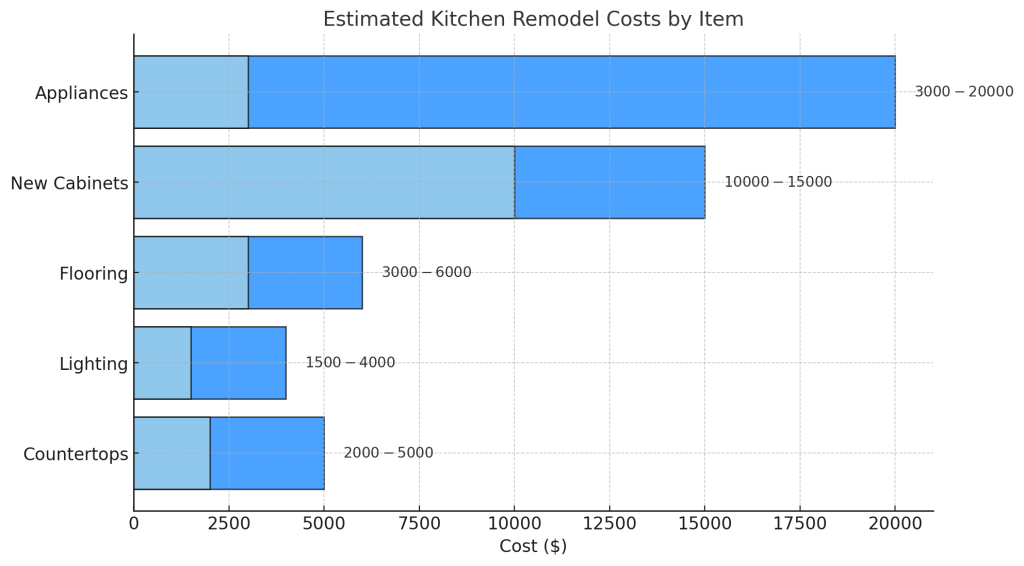
Source: NKBA / KBIS 2024 Kitchen Trends Report
Remember to include a buffer for unexpected expenses—proper planning and budgeting will help ensure your kitchen remodel stays on track.
When planning the perfect kitchen layout for your San Diego home, it’s crucial to consider both practical and visual aspects carefully. Quality materials, functionality, and aesthetic elements all play a significant role.
Selecting high-quality materials is essential for a durable and stylish kitchen. For cabinets, consider solid wood or plywood. These materials offer longevity and a classic look.
Countertops should be both resilient and attractive. Options like granite, quartz, and marble provide both durability and a touch of luxury. When it comes to flooring, materials like ceramic tile, hardwood, and luxury vinyl offer a mix of practicality and beauty.
Invest in finishes such as water-resistant coatings and scratch-proof surfaces to extend the life of your kitchen elements. Making wise choices in materials ensures your kitchen remains functional and appealing for years to come.
Maximizing functionality is crucial for a kitchen that meets all your needs. Start by arranging your appliances in a way that promotes a smooth workflow. The L-shaped kitchen layout is known for its efficiency, utilizing corner space effectively and creating a natural flow.
Ensure that your lighting options are well-thought-out. Use a combination of task lighting for work areas, ambient lighting for overall illumination, and accent lights to highlight key features.
Incorporate smart storage solutions to keep essentials within reach. Vertical storage options and custom cabinetry can help utilize every inch of space, reducing clutter and making your kitchen more efficient.
Aesthetics are just as important as practicality. To create a visually stunning kitchen, start with a consistent color palette that complements your San Diego home’s style. Bright, neutral colors can make the space feel larger, while bolder hues can add personality.
Choose decorative elements that enhance the overall design. High-quality hardware for cabinets and drawers, such as brushed nickel or matte black, can add a sophisticated touch.
Consider incorporating natural elements like stone backsplashes or wooden accents to bring warmth and texture to the space. Strategically placed lighting fixtures like a pendant or under-cabinet lights can add elegance and highlight your kitchen’s best features. The right blend of aesthetics can turn a functional kitchen into a beautiful focal point in your home.
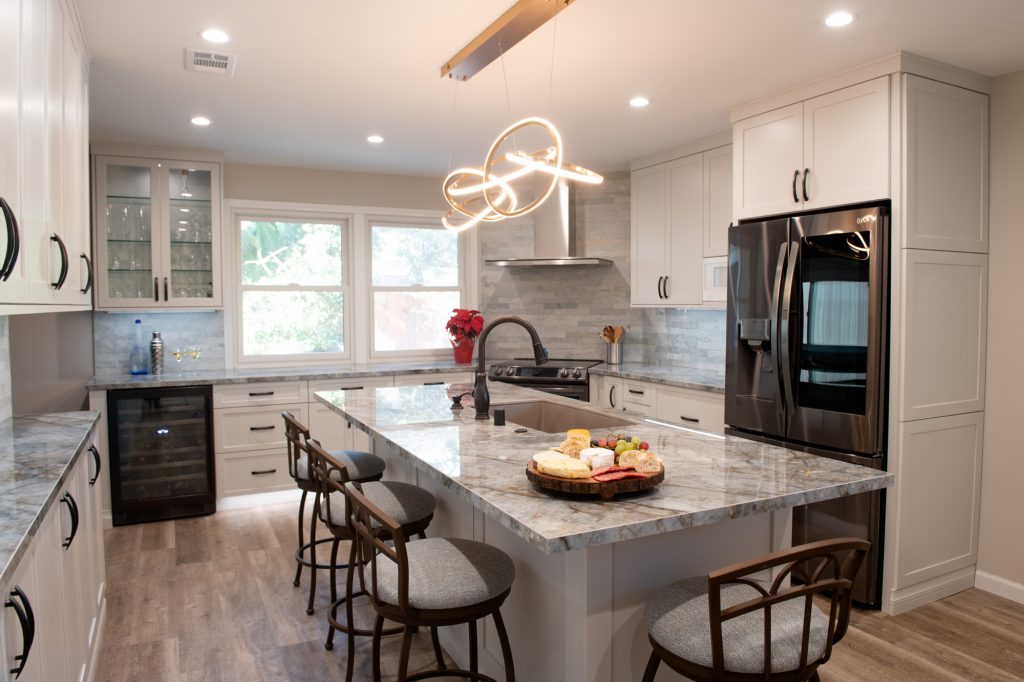
Choosing the right professionals for your kitchen remodel is essential. You will need to find licensed contractors and designers who understand your vision and can execute it effectively.
Contractors and designers play distinct roles in your kitchen remodel. Contractors oversee construction, manage subcontractors, and handle permits. They ensure your project meets all building codes. Designers, like those from Kaminskiy Design and Remodeling, focus on aesthetics and functionality. They help you choose materials, create layouts, and provide design consultations. Both professionals must work closely to turn your vision into reality.
With Kaminskiy’s Express Kitchen & Bath Remodel service, homeowners can enjoy a faster, high-quality remodeling process designed for efficiency. This service maintains the same superior craftsmanship and attention to detail that Kaminskiy is known for but with a streamlined approach that eliminates the retainer and significantly shortens project timelines. It’s perfect for those seeking minimal layout changes or a quick, stress-free remodel without sacrificing quality.
Our expert contractors and designers collaborate seamlessly to handle every detail, from material selection in our private showroom to construction. The transparent pricing structure and efficient process make it easy to achieve your dream kitchen or bathroom in less time, with the peace of mind that comes from working with trusted professionals.
Before hiring, vet potential contractors and designers. Verify they are licensed and check their credentials. Ask for references from past clients and follow up with these references to gauge satisfaction. Look for companies with solid reputations in San Diego, such as Kaminskiy Design and Remodeling, known for exceptional service and the convenient Express Kitchen & Bath Remodel option for faster, high-quality transformations.
Clear communication is vital. Schedule regular meetings to discuss progress and any issues. Establish a detailed plan that includes timelines, costs, and milestones. Make sure both you and the professionals are aligned on expectations. That helps prevent misunderstandings and keeps the project on track. Effective planning and open communication ensure your kitchen remodel proceeds smoothly and stay within budget.
Contact us today to start planning your dream kitchen. Schedule a free consultation with our expert designers and discover how we can transform your kitchen into the perfect space for your San Diego home.
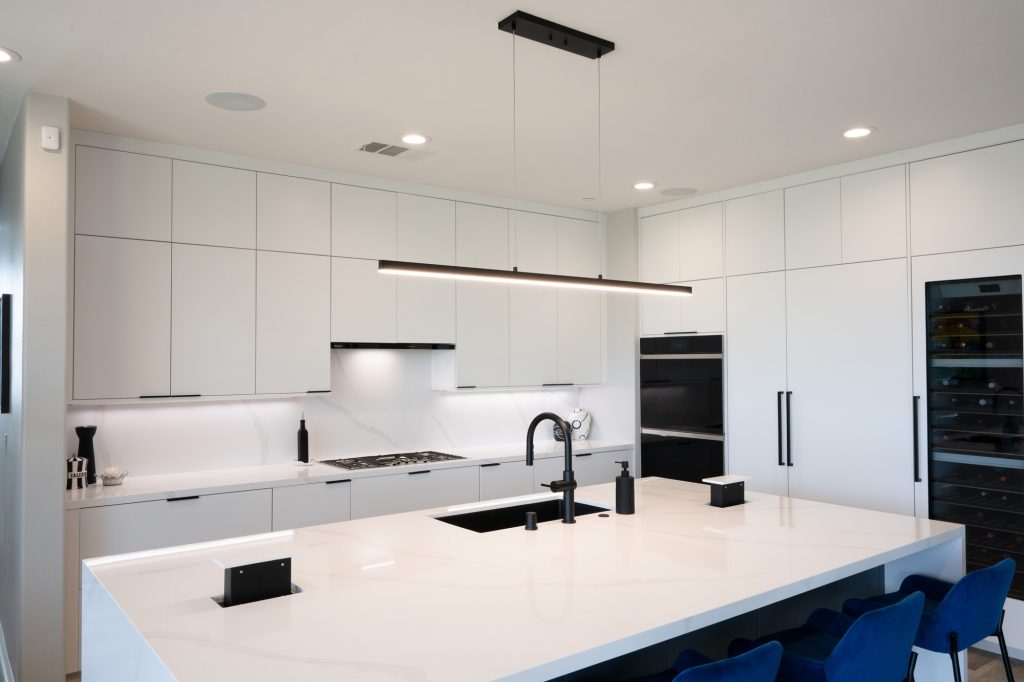
With your remodel underway, it’s essential to stay focused on finishing details that will make your kitchen both functional and beautiful. Let’s review the final touches and steps to ensure your project comes together seamlessly.
Securing the necessary permits, overseeing demolition and construction, and carefully reviewing the final details are required to ensure the smooth completion of your kitchen project.
Before any construction begins, it is crucial to secure the necessary permits. In San Diego, kitchen remodels often require building permits, especially if you’re altering plumbing, electrical systems, or structural elements. You might also need permits for specific components, such as chimney installation or window replacement. Check with the San Diego Development Services Department to know exactly what permits your project needs.
Compliance with local building codes ensures safety and avoids future legal issues. Codes cover aspects like electrical wiring, HVAC systems, and plumbing. Ensuring compliance might require working with licensed contractors who understand these local regulations. Remember, an inspection will likely follow the permit issuance to verify everything is up to code.
Demolition involves removing existing structures to make way for your new kitchen layout. This step can be messy and loud, so prepare your home to minimize disruptions. Seal off areas to contain dust and debris, and consider renting a dumpster for efficient waste removal.
Construction follows demolition and includes framing new walls, installing plumbing and electrical systems, and setting up cabinets and counters. Coordinate closely with your contractor to ensure they stick to the agreed timeline and budget. Frequent progress checks can help catch and address issues early. Communication is critical to resolving any unexpected complications that may arise during this phase.
As construction wraps up, focus on the final details that will make your kitchen functional and beautiful. That includes installing appliances, applying paint, and setting up lighting fixtures. Ensure countertops and backsplashes are correctly sealed, and verify that cabinetry is aligned and doors function smoothly.
Review everything carefully. Inspect the functionality of your new kitchen. Test your appliances, check the water flow in sinks, and ensure that electrical outlets are working. Walk through the space with your contractor to create a list of any last-minute adjustments needed before you sign off on the project. Paying attention to these final touches ensures your new kitchen is ready for use and enjoyment.
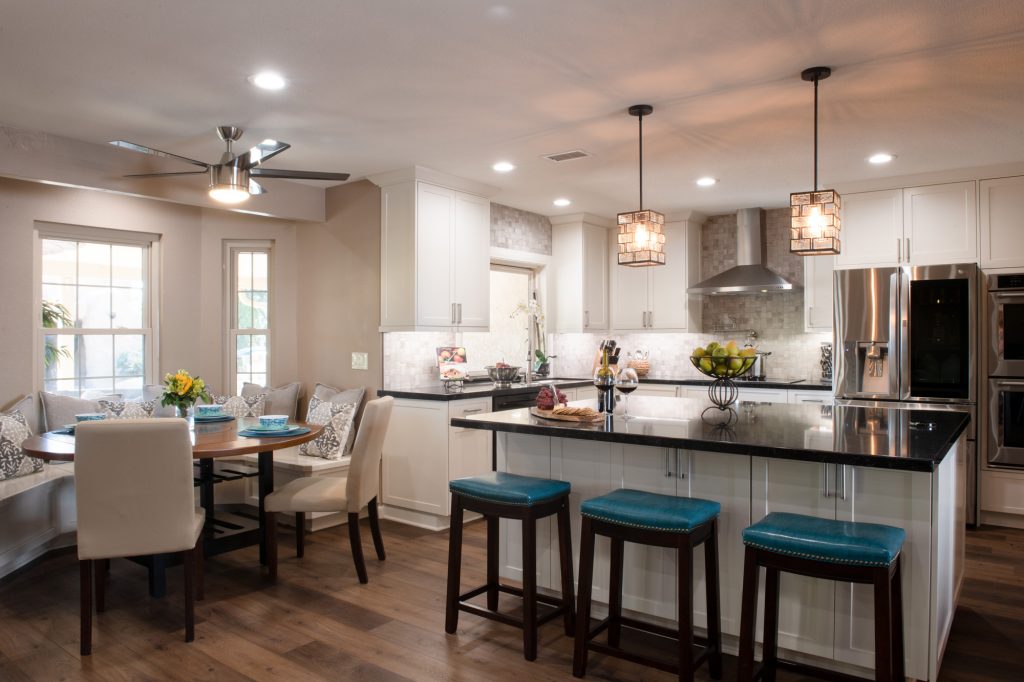
As someone who’s guided countless San Diego homeowners through the remodeling journey, I can’t emphasize enough how pivotal it is to start with a clear vision for your kitchen layout. This guide covers every key consideration—from layout options to material choices—ensuring that each detail is thoughtfully aligned with your lifestyle and preferences.
San Diego’s unique climate offers a fantastic opportunity to harness natural light, and incorporating energy-efficient appliances is not only a smart choice for functionality but also an eco-friendly step that supports our community’s emphasis on sustainability.
One piece of advice: don’t rush the planning phase! Establishing a layout that complements both the space and your family’s daily routines is worth every minute. For example, if you’re an avid cook or frequently host gatherings, prioritize features like an island or open-concept flow to make your kitchen a social and functional centerpiece. This foresight also helps maximize your investment, increasing your home’s long-term value.
Finally, partnering with experienced professionals is invaluable. At Kaminskiy Design & Remodeling, we take pride in turning our clients’ visions into well-crafted, efficient spaces. We ensure the remodel reflects both functionality and style—perfect for both daily life and special occasions.
Now, let’s dive into some frequently asked questions to help address any remaining considerations!
Choosing the perfect kitchen layout for your San Diego home involves considering space, functionality, and aesthetic preferences. Here, we address common questions to help guide your decision.
You must evaluate your kitchen space, cooking habits, and social needs. Think about the room’s shape, natural light, and storage requirements. Consider how your layout choice will serve these needs. Pay attention to structural features like load-bearing walls.
The L-shaped kitchen layout is efficient for small spaces. With two adjoining walls forming an L, this design maximizes corner space and offers plenty of storage and counter space. This layout is also great for creating a natural workflow.
Different kitchen layouts come with various benefits and drawbacks. For example, an island kitchen is ideal for entertaining but requires significant space. A galley kitchen saves space but can feel cramped. Researching these layouts will help you determine which fits your kitchen remodel.
Your kitchen’s layout directly impacts its workflow and efficiency. Proper planning ensures the kitchen’s work zones are easily accessible, reducing unnecessary movement and making cooking tasks easier. Layouts like U-shaped or L-shaped designs can enhance functionality by keeping essential areas within reach.
Current trends in kitchen layout design focus on open-concept spaces, maximizing natural light, and incorporating multi-functional islands. Large windows and skylights can make the space feel open and inviting. Modern designs also emphasize clean lines and minimalistic aesthetic principles.
Ergonomics in a kitchen layout involves arranging equipment and work areas for efficiency and comfort. Ensure that frequently used items are within easy reach. Counter heights should accommodate your height to avoid back strain. Placing work zones like sinks, stoves, and prep areas close together enhances usability and convenience.

Kimberly Villa is a recognized expert in the Home Design and Remodeling industry. Her passion for the industry is matched only by her love for sharing insights, new trends, and design ideas. Kimberly’s expertise and enthusiasm shine through in her contributions to the Kaminskiy Design and Remodeling website blog, where she regularly shares valuable information with readers.