Embarking on a whole home remodel is an exciting venture that presents a unique opportunity to transform your living space to better suit your lifestyle. Creating multifunctional spaces is an intelligent approach to enhance the usability and enjoyment of your home. With thoughtful planning and design, you can achieve a home that adapts to your evolving needs—accommodating a growing family, shifting to a work-from-home setup, or simply craving a change in your living environment.
Assessing your current and future needs is crucial to ensuring your remodel aligns with your vision. The heart of a successful multifunctional space lies in its flexibility; the same room may serve as a home office during the day and a cozy entertainment area at night. Innovative storage solutions are also vital to maintaining a functional and organized space. Implementing these strategies paves the way for a home that meets your needs and resonates with your personal style, ultimately enhancing your living spaces’ overall flow and function.
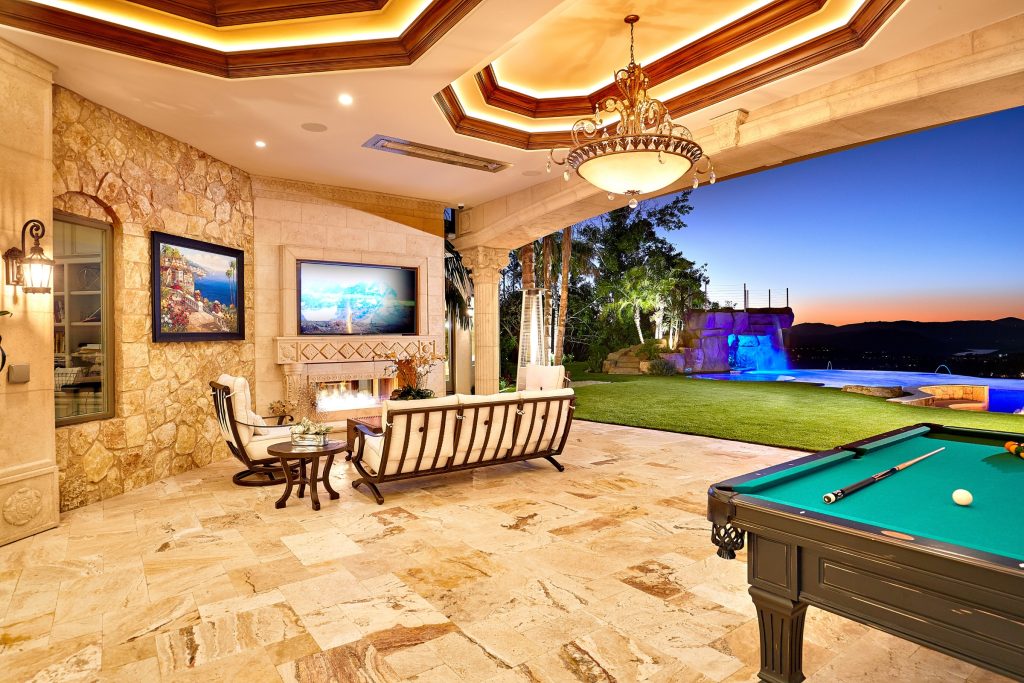
When embarking on a whole-home remodel, it’s essential to define the function of each space to achieve a home that accommodates your lifestyle. Your aim should be to create multifunctional spaces that provide flexible living options to meet your household’s evolving needs.
Begin by listing each room and describing its current use. Ask yourself if the space meets your needs, and if not, identify what changes could enhance its function. For example, could your seldom-used dining room also double as a home office? Consider how multifunctional design transforms your home and assess the potential of every area to serve multiple purposes.
Flexible living spaces aim to adapt to various scenarios without requiring extensive changes. Sliding walls or foldable partitions can allow for an open plan or separated areas. Furniture selection is critical; opt for pieces you can use in different configurations or for multiple purposes. Plan with the future in mind, considering how your needs may evolve over time and how the space can accommodate these changes.
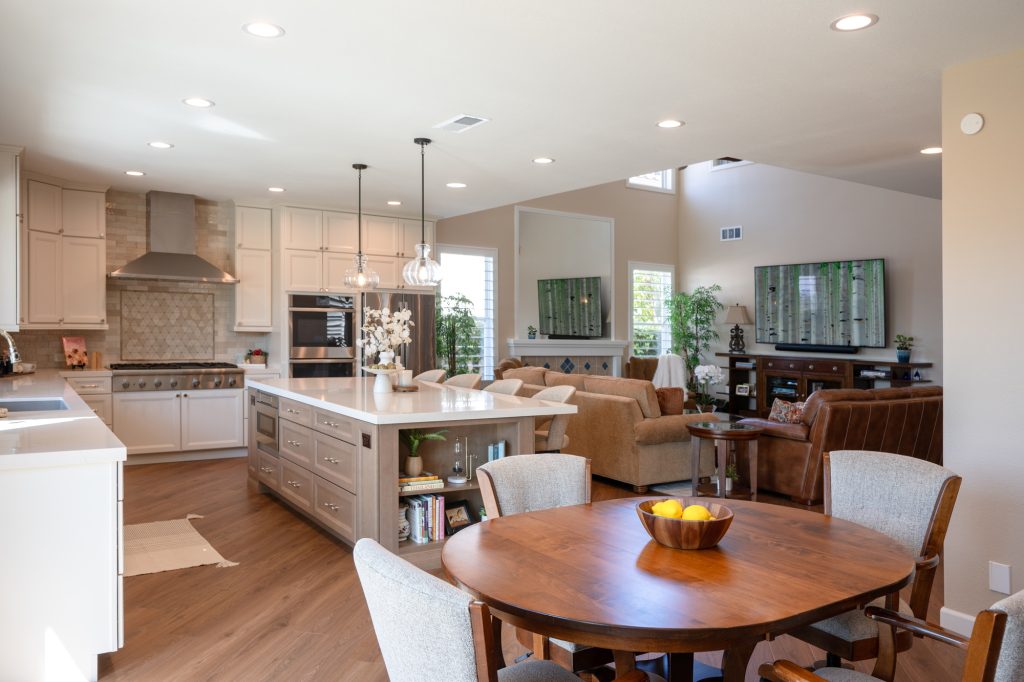
When undertaking a whole home remodel, strategic furniture selection and customized storage can transform the functionality and aesthetics of your home. These choices are crucial for enhancing space efficiency and reducing clutter.
Selecting the right furniture is essential for optimizing your living space. Look for pieces that serve multiple purposes, such as a bed frame with built-in drawers or a dining table that can extend when hosting guests and retract for daily use. Ottomans with storage compartments are another smart option, offering a place to sit, rest your feet, or store books and blankets. Consider the adaptability of each furniture piece; for example, choose sofas that can convert into beds or side tables that offer hidden storage.
Built-in storage seamlessly blends functionality with design. Assess your space for areas where you can integrate built-in shelves or cabinets. For example, the area under your staircase can be converted into a storage haven with shelves and pull-out drawers, using otherwise wasted space. Incorporate hooks along the entryway or inside closet doors for hanging coats, bags, or scarves efficiently. Wall-mounted built-ins are particularly valuable in small rooms, as they take up no floor space and can reach up high for maximum storage capacity.
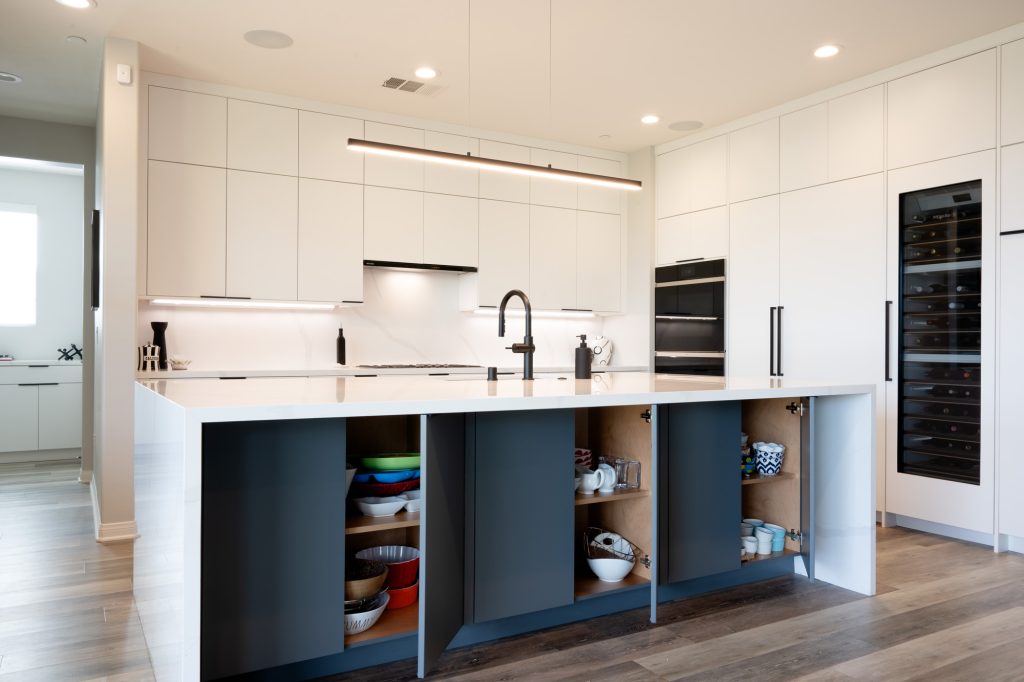
When undertaking a whole home remodel, your ability to blend aesthetics with practicality can significantly enhance the functionality and flow of your living space. Embracing multifunctional design principles allows you to create areas that serve various purposes without compromising style or comfort.
To maximize space efficiency, consider integrating furniture that serves multiple roles. A Murphy bed can transform your home office into a guest room in moments, providing a comfortable sleeping area that folds away when not in use.
Use multifunctional design to ensure each piece of furniture provides value and versatility, further personalizing your home to your lifestyle needs.
Strategic zoning allows you to designate specific areas of a room for different activities without the need for walls. Use visual cues like rugs or lighting to delineate spaces.
Thoughtfully arranging zones for varied activities within the same room enables a seamless transition between functions while maintaining a cohesive and inviting environment.
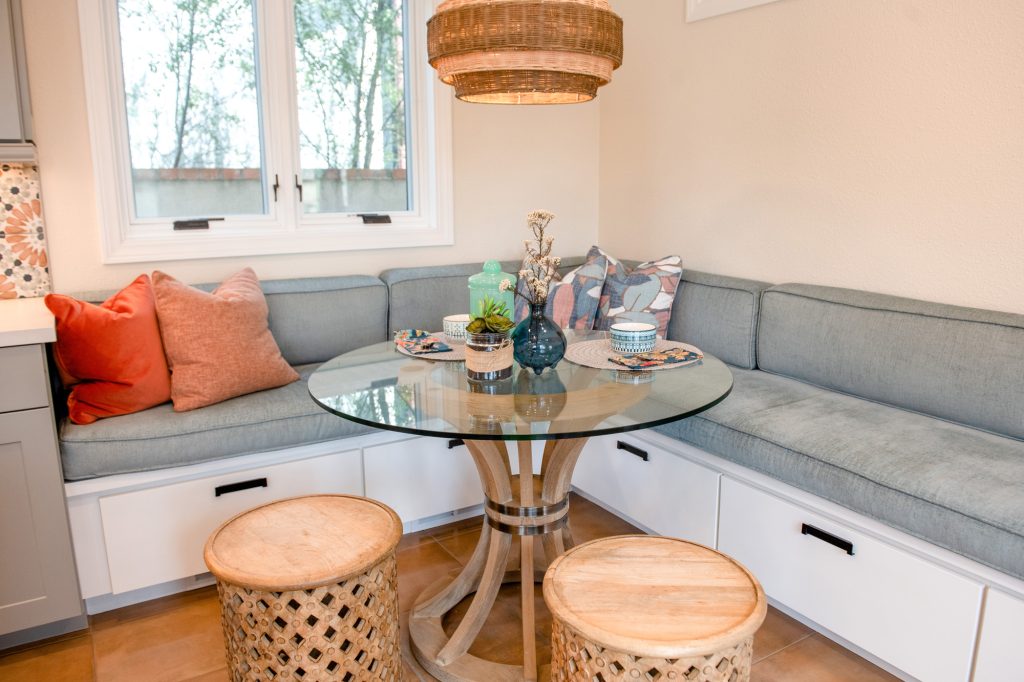
When embarking on a whole home remodel, your aesthetic choices are pivotal in creating cohesive, multifunctional spaces. You’ll want to harmonize style, lighting, and materials to craft a functional and beautiful environment.
The color scheme is central to setting the tone of a room. Opt for a palette that reflects your lifestyle and complements the multi-functionality of the space. For instance, soft neutrals can make a room feel more extensive and adaptable, while bold colors may define different areas within a space. Combine your chosen scheme with lighting to enhance the mood. Integrating natural light where possible brings vitality to a room, and strategic use of artificial light can delineate zones and add warmth. Consider dimmable lights and layered lighting options that offer flexibility at different times of day.
Materials and textures add depth and interest to a room, influencing the space’s aesthetics and practicality. Choose durable, easy-to-clean materials like quartz or hardwood for high-traffic areas. Soft materials like rugs create distinct zones and add comfort underfoot. Review designer portfolios for inspiration when deciding on materials and textures, and consider how the choices fit your desired style. Whether you’re looking for a sleek, modern feel with metal and glass or a warmer, rustic vibe with wood and woven materials, keep consistency to ensure flow between functional areas.
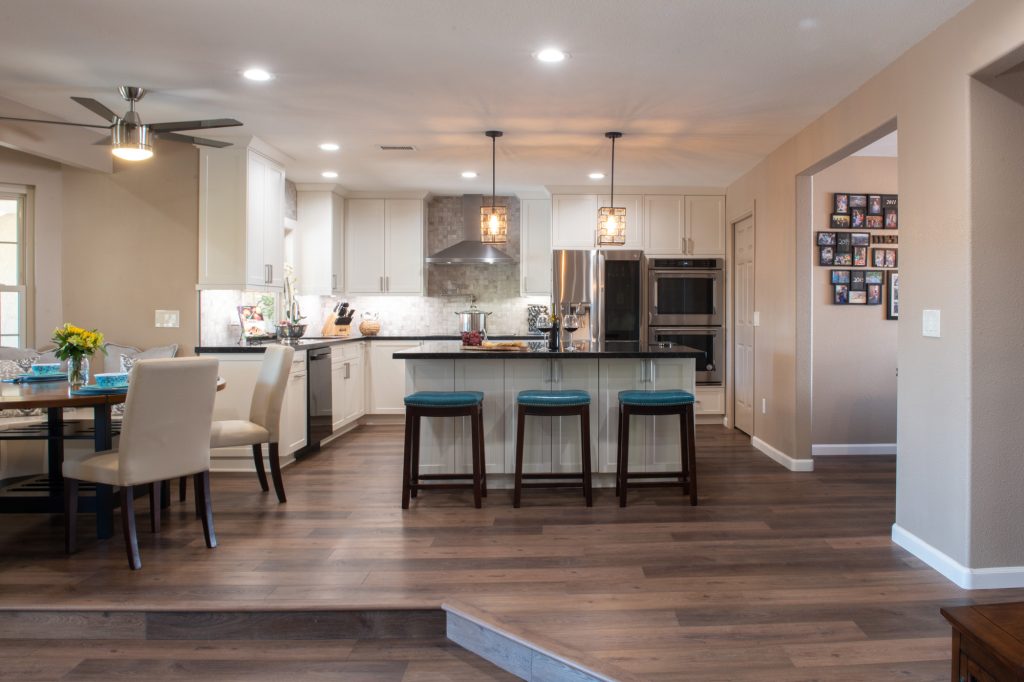
During a whole home remodel, you should focus on creating spaces that serve multiple purposes without sacrificing style or functionality. Consider both the financial and time investments, and remember that working with seasoned professionals can dramatically improve project outcomes.
Selecting a team of experts with considerable home renovation experience and an excellent track record is crucial. Look for designers well-versed in multifunctional spaces and contractors with positive reviews. When discussing your vision, emphasize the need for flexible spaces that can adapt over time, whether to accommodate a growing family, a home-based business, or entertainment needs.
For a remodel to progress smoothly, keep a close eye on timelines and finances. Start by setting a clear and realistic budget that encompasses every aspect of the project, including a buffer for unexpected costs. To manage timelines, break down the remodel into stages, each with its own deadline. Collaborate with your contractor to establish a timeline that reflects both efficiency and realistic expectations, understanding that certain phases, such as additions, can be more complex and time-consuming.
Creating multifunctional spaces begins with blurring the lines between your indoor sanctuary and the natural world outside. The key lies in thoughtful design that extends your living area and brings an element of serenity and openness to your whole home remodel.
Your outdoor area should feel like a seamless extension of your floor space. To achieve this, consider doors that offer a clear view of the outdoors, such as contemporary glazed or bi-fold doors. These can transform a wall into a gateway, allowing fluid movement between spaces. In small spaces, meticulously choose furniture that serves dual purposes to maintain tidiness and avoid clutter. Blending indoor and outdoor design elements, like matching color palettes and materials, also helps unify the spaces without a sense of separation.
Maximizing natural light rejuvenates your home and accentuates its features. Integrate skylights to brighten central areas and give the illusion of increased vertical space. Strategically place mirrors to reflect light and vistas, enhancing the depth and brightness of your rooms. Large windows and glass doors invite ample sunlight and frame the beauty of the outdoors, elevating the view to a component of your interior design. Thoughtfully Employing these features can turn even the simplest areas into picturesque retreats.

When embarking on a whole home remodel to create multifunctional spaces, several key factors must be considered, such as design elements, versatility, space optimization, lighting, and maintaining a balance between open and private areas.
To design a multifunctional space, focus on flexible furniture, intelligent space planning, and adaptable design features that allow a room to serve various purposes at different times.
Incorporate features such as wall beds, extendable tables, and modular seating in your remodel to ensure areas are versatile and serve multiple uses, from work to leisure.
To maximize space, consider built-in storage, multi-use furnishings, and thoughtful layouts that improve flow and function in a small home.
Adequate lighting can define zones within a room, offer task-specific illumination, and change the mood, enhancing a space’s multi-functionality.
You can achieve balance by utilizing sliding doors or movable screens to create temporary divides within an open-plan concept, providing flexibility for communal activities and privacy.
Innovative storage solutions include using ottomans with hidden compartments, custom built-ins around doorways, and wall-mounted shelving to maintain organization in multifunctional spaces without sacrificing style or comfort.
Explore More Design and Remodeling Tips