Integrating a walk-in shower into your home renovation can dramatically enhance both the functionality and aesthetics of your bathroom. Walk-in showers offer a blend of luxury and practicality, making them an attractive feature for San Diego homes where the emphasis on comfort and design is prevalent. They are an excellent choice for creating a spa-like atmosphere in your home, allowing for a seamless transition from the hectic pace of daily life to a relaxing, rejuvenating space.
Walk-in showers are adaptable to many bathroom layouts and styles, providing a versatile solution for any renovation project. Whether you’re looking to maximize space in a compact bathroom or aiming for a grand statement piece in a larger en-suite, the design options are plentiful. Critical components like lighting, color, and texture play pivotal roles in tailoring your walk-in shower experience. Leveraging these elements can lead to a functional shower and a sanctuary tailored to your preferences.
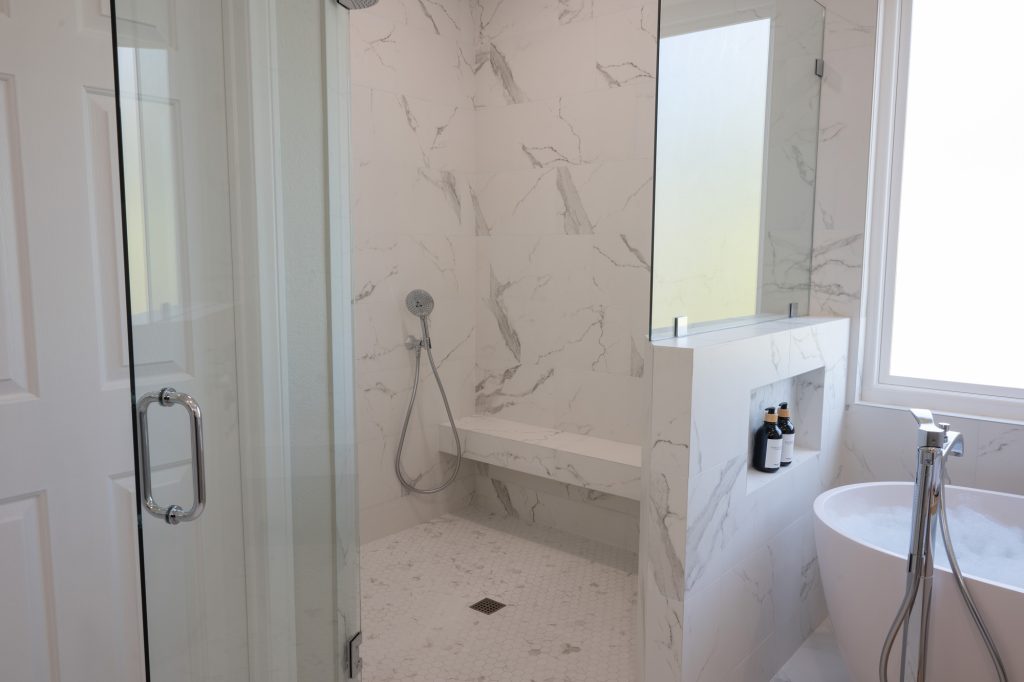
Creating a walk-in shower blends aesthetics and functionality, setting the tone for a serene yet efficient bathroom. Focus on materials and layouts that resonate with your lifestyle while incorporating elements that bring the outdoors inside.
When selecting materials for your walk-in shower, consider both beauty and durability. Glass walls offer a sleek look and make the space feel more open, while waterproof elements ensure longevity. For the flooring and walls, marble provides a luxurious touch and is known for its longevity.
Subway tile is a classic choice that’s both cost-effective and versatile, often used to create a timeless look with its clean lines. Zellige tile adds texture and character with unique variations for a more artisanal appeal. If you prefer a statement piece, veined marble can serve as a striking backdrop or accent in your shower. Remember, using stone or wood can infuse warmth into your space, but seal them adequately to withstand moisture.
Strategic design can transform your walk-in shower into a focal point of the bathroom. If space is limited, consider a corner walk-in shower to maximize your area, using an intelligent layout that doesn’t compromise comfort.
For larger bathrooms, you can design a spacious walk-in shower with dual showerheads or even a bench for added relaxation. Designer tricks like continuous flooring and glass walls can create an illusion of a larger space, while an open layout with no door can enhance the streamlined look.
To create a tranquil showering experience, introducing natural elements into your walk-in shower design can be transformative. Invite natural light through skylights or a frosted window to highlight the beauty of your chosen materials. Nature-inspired elements like pebble tile floors can massage your feet, creating a spa-like atmosphere.
Strategically placed plants or a wooden stool can also lend a touch of nature, adding to the calming ambiance of your space. Selecting glass tiles that mimic water or the sky can further reinforce the connection to the natural world in your walk-in shower.
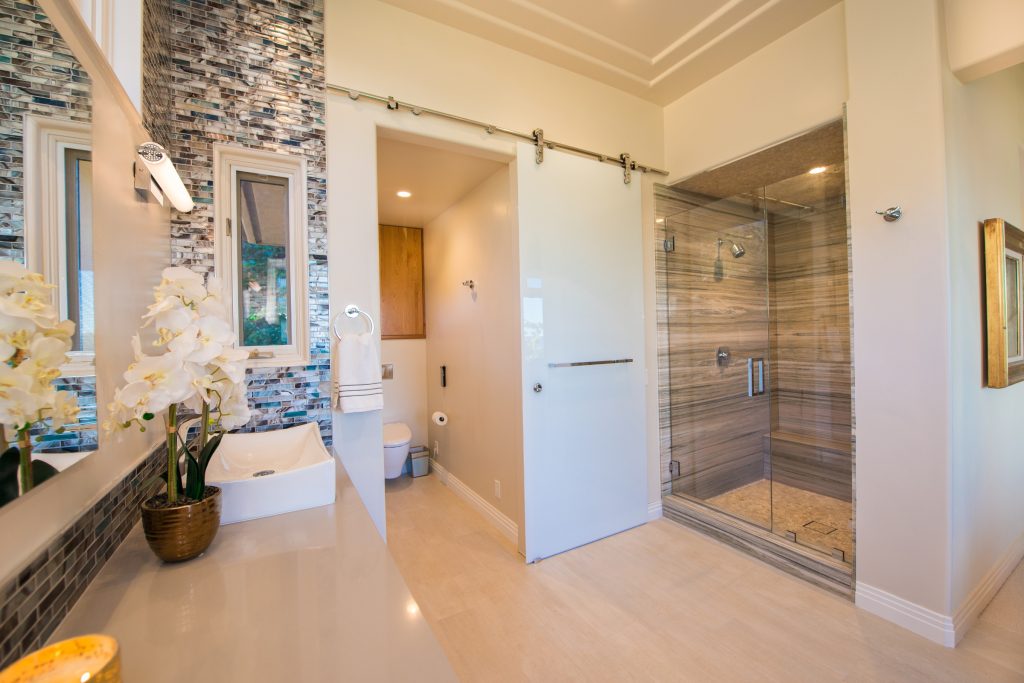
When planning your home renovation, choosing the right features for your walk-in shower can significantly enhance your comfort and convenience. Consider incorporating practical storage, seating options, and advanced showerhead technologies for a more enjoyable and functional space.
Your walk-in shower should cater to your need for storage while maintaining a sleek design. Opt for built-in shelving or niches to keep essentials within reach. Tiling these features to match or complement the rest of your shower can create a cohesive look. Here’s a quick guide:
Seating is a must-have for comfort, particularly if you enjoy long, soaking sessions or need accessibility support. Consider a shower bench or built-in seating, which can be both stylish and practical. These options make your shower more accessible and provide a place to relax.
The right choice of showerheads can create a truly luxurious walk-in shower experience. Dual showerheads or a rain shower head bring a spa-like environment right into your home. Aromatherapy options can also offer a sensory retreat, infusing your shower with soothing scents.
Choosing these essential features with careful consideration can turn your walk-in shower from a mere functional space into a haven of comfort and convenience.
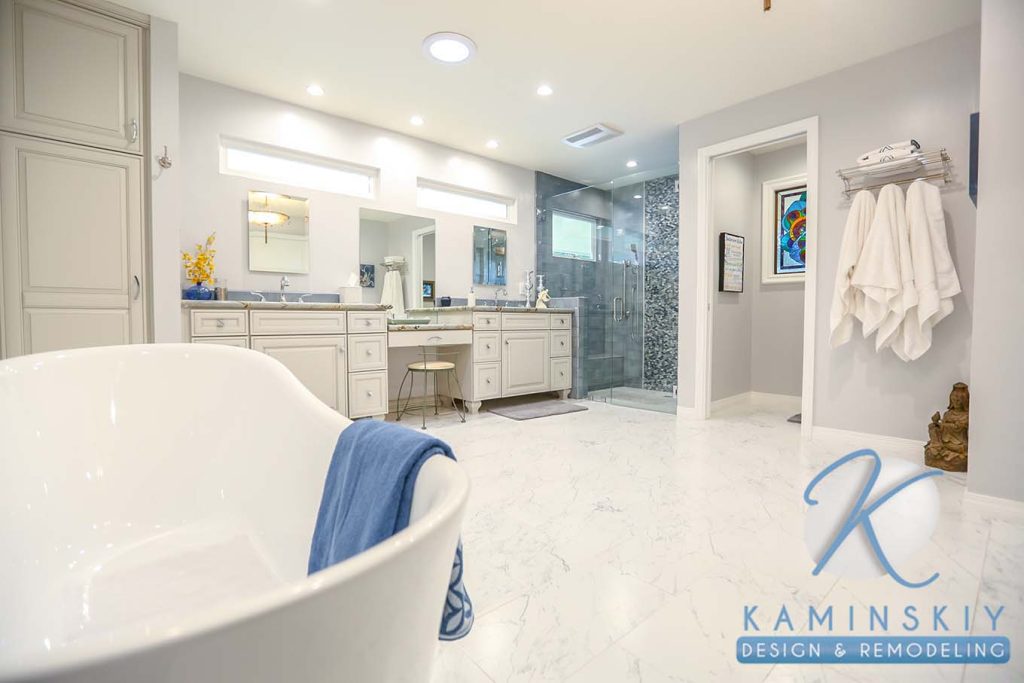
In bathroom design, the strategic integration of lighting can transform your walk-in shower from purely functional to a tranquil retreat. Focused approaches to skylight installation and artificial lighting are crucial for adding both visual interest and a sense of relaxation.
When you design your walk-in shower, incorporating a skylight can infuse your space with natural light, creating a serene and airy ambiance. Position the skylight to maximize daylight exposure, which in turn can make your bathroom feel more spacious and inviting. For evening use, consider installing dimmable LED lights that allow you to adjust the brightness levels to suit your mood. You might opt for recessed lighting in a herringbone pattern on the ceiling or wall-mounted fixtures to add layers of illumination.
Pay attention to the color temperature of your bulbs to achieve a relaxing atmosphere. Warm lighting can help your bathroom feel more tranquil and cozy, creating an environment akin to a luxury spa. To ensure your shower feels glamorous and calming, incorporate frosted or tinted glass panels to diffuse light softly throughout the space. Use lights to highlight architectural features or beautiful tile work, adding visual interest and elevating the overall experience of your walk-in shower.
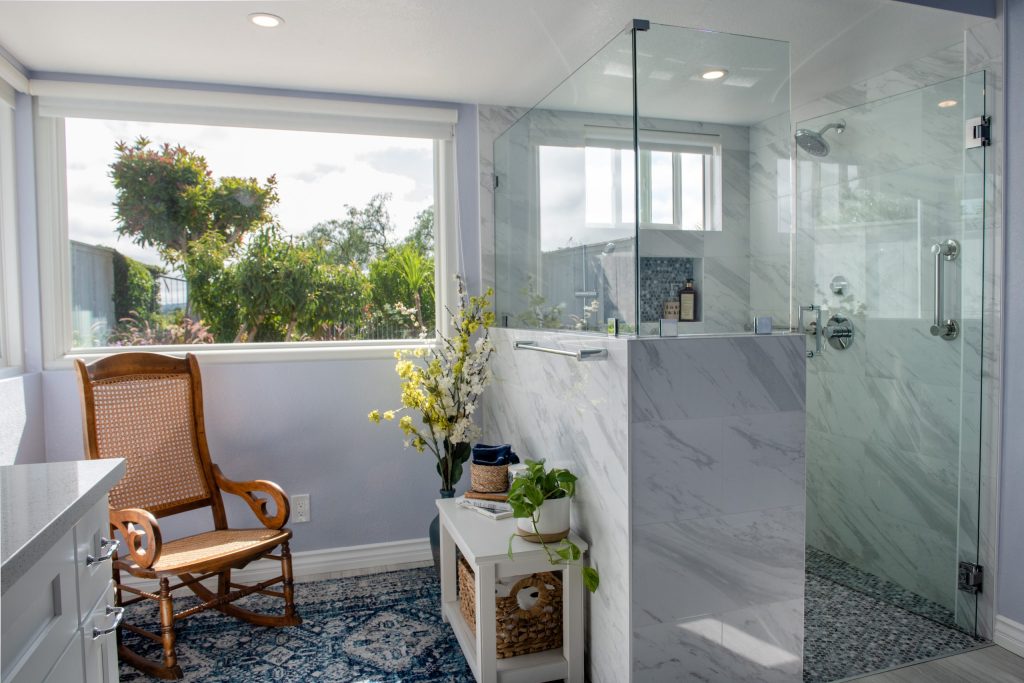
Your shower can become a sanctuary of elegance and functionality. Each feature can elevate your daily routine into a moment of luxury that marries style with purpose.
In an all-white bathroom, the focus on minimal design enhances the sense of spaciousness. For the ultimate in modernity, a seamless walk-in shower offers a sleek look and an accessible approach. Consider installing a rain shower head for a full, enveloping experience. A frameless glass panel allows unobstructed views and contributes to the open feeling.
Transform your shower into an artful retreat by incorporating features like hand-painted Moroccan tiles or black tiles for extra drama. Employing gold accents or fixtures can add warmth and a touch of glamour. If you seek privacy without sacrificing style, frosted glass is a designer’s choice for balancing seclusion with sophistication.
By integrating these elements, your shower renovation will cultivate a visually stunning and efficient environment.
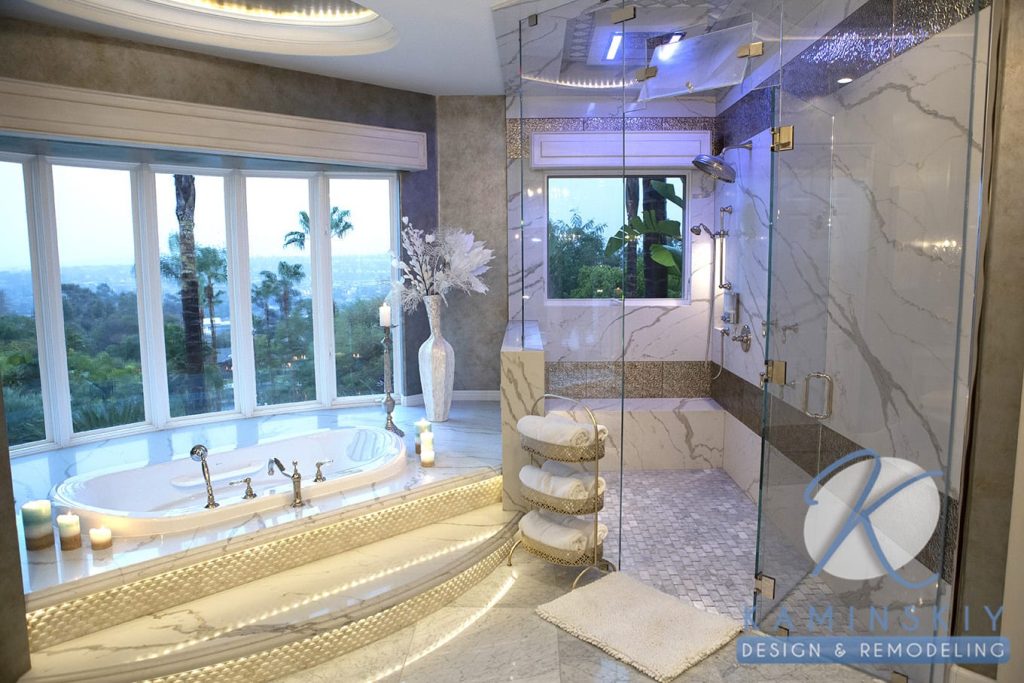
When designing walk-in showers, it’s important to consider the unique aspects of San Diego homes and the specific needs of homeowners in this area. San Diego’s climate, with its mild winters and warm summers, provides an excellent opportunity to integrate design elements that enhance the indoor-outdoor living experience, a popular feature in local homes. Below are a few ways to adapt stylish walk-in shower ideas specifically for San Diego homeowners:
San Diego homeowners can take full advantage of the region’s abundant sunshine by incorporating large windows or skylights into their walk-in shower designs. This enhances the bathroom’s sense of openness and invites the natural beauty of the outdoors into the space. Frosted or tinted windows offer privacy while allowing light to flood the room. If your home has a scenic view—whether of the ocean, a lush garden, or a cityscape—a strategically placed window in the shower can transform it into a serene, spa-like retreat.
Given California’s focus on water conservation, San Diego homeowners should prioritize water-saving shower fixtures. Low-flow showerheads, dual showerheads with water-saving technology, and eco-friendly materials reduce water usage and align with the city’s water conservation regulations. Many luxury showerheads are designed to conserve water while still delivering a high-end experience, so you don’t need to sacrifice comfort or style to save water.
The coastal lifestyle inspires many homes in San Diego. Walk-in showers with beach-inspired design elements like pebble tiles, sandy tones, and natural stone can create a calming, oceanic vibe. Driftwood-style benches or shelving offer practical storage while enhancing the coastal aesthetic. These elements seamlessly tie into the laid-back, beach-centric lifestyle that defines the area.
San Diego’s mild climate makes it ideal for incorporating indoor-outdoor design elements, including walk-in showers that extend outside. An outdoor walk-in shower that transitions seamlessly from indoors to outdoors can elevate your showering experience. Use natural materials like stone or wood and surround the outdoor space with lush plants for added privacy and a tropical, spa-like atmosphere. This shower design can make every day feel like a mini vacation.
As San Diego’s population ages, designing walk-in showers that are both stylish and functional for all ages becomes increasingly important. Features like grab bars, non-slip flooring, and built-in seating can ensure your shower is safe and accessible for everyone in the family. These features can be incorporated subtly into the design to enhance safety without detracting from the overall aesthetic of your bathroom.
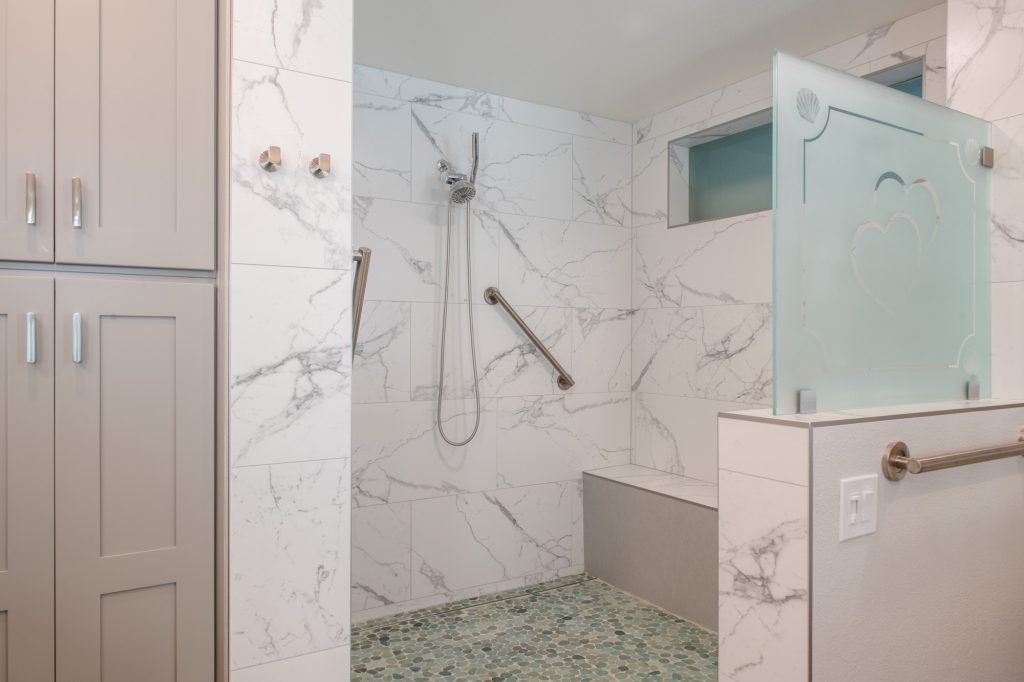
The right blend of color and texture is essential when planning your walk-in shower. It can define the shower’s ambiance and influence your bathroom’s overall aesthetic.
To achieve a sophisticated and cohesive look, consider a palette of black and white for timeless, bold contrast. For those who prefer a subtler feel, an all-white scheme can make your sizeable walk-in shower appear even more spacious and inviting. You can then introduce brass fixtures to add a warm touch to the coolness of the white without disrupting the minimalistic tone.
In a small wet room, textures become even more critical as they can influence the perception of space. Terrazzo floors, for instance, offer a unique and durable surface that adds character through its speckled appearance while keeping the look modern and fresh.
It pays to be selective in your patterns and finishes for a look that stands the test of time. Terrazzo is resilient and easy to clean and provides a textured, multicolored surface that complements various styles.
In contrast, a minimalistic approach might lead you towards large slabs of stone or tile, creating a sleek, seamless environment that can make even the smallest spaces feel industrial yet elegant. Keep in mind, though, that textures influence more than just appearance—they affect the tactile experience of your walk-in shower, so choose finishes that feel as good as they look.

When renovating your bathroom, you should consider the design, accessibility, materials, and whether to choose a prefabricated kit or a custom-built walk-in shower. These FAQs address common concerns to help you make informed decisions.
In small bathrooms, doorless walk-in showers with fixed glass panels create an illusion of space without compromising functionality. This design maximizes your bathroom’s layout by filling in the space of outdated tubs while keeping a clean and open appearance.
To enhance accessibility, walk-in showers can be equipped with grab bars, non-slip floors, and benches. Low or no-threshold entry points also help minimize tripping hazards, making showers safer for older people.
Porcelain or ceramic tiles with a textured surface are ideal for walk-in showers because they are durable and offer good slip resistance. Natural stone can also be used for its longevity and slip-resistant options but requires more maintenance.
Creative doorless walk-in showers often use unique tiles, rainfall showerheads, and integrated shelving for a stylish yet practical space. Features like curved glass block walls or partition walls add design flair while defining the shower area.
In a 5×8 bathroom layout, a walk-in shower can be placed at one end with a transparent glass partition, maximizing the sight lines and space. Alternatively, fitting the shower in a corner can allow for more open floor space in the center for ease of movement.
When choosing, consider cost, installation time, and design preferences. Prefabricated kits are more cost-effective and can be installed quickly, while a custom-built shower allows for personalized design and materials to fit specific bathroom dimensions and styles.
Explore More Design and Remodeling Tips