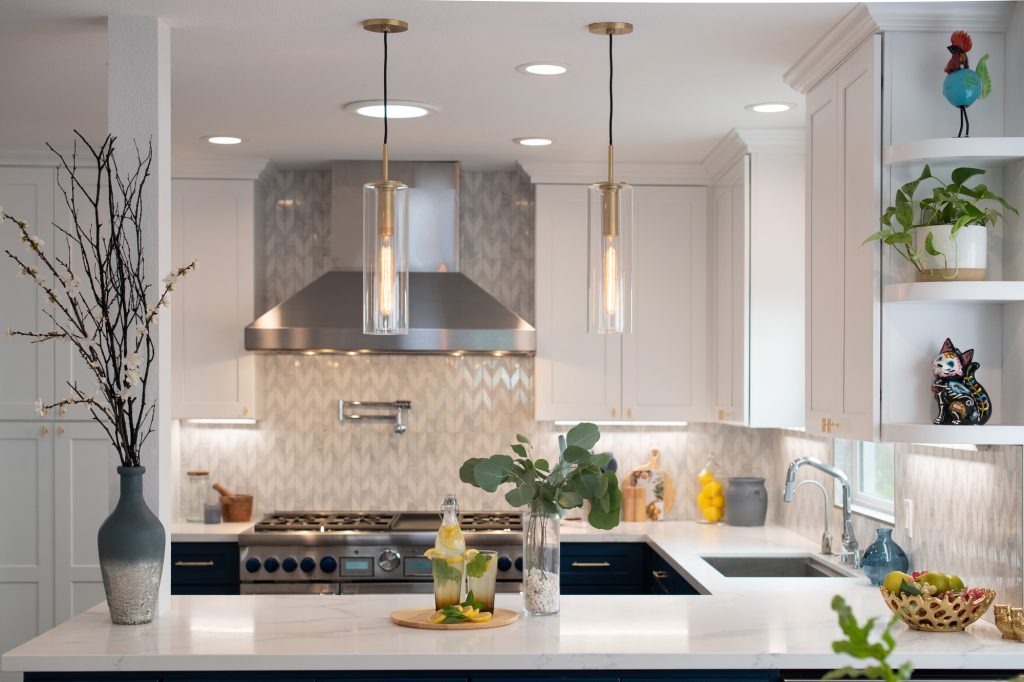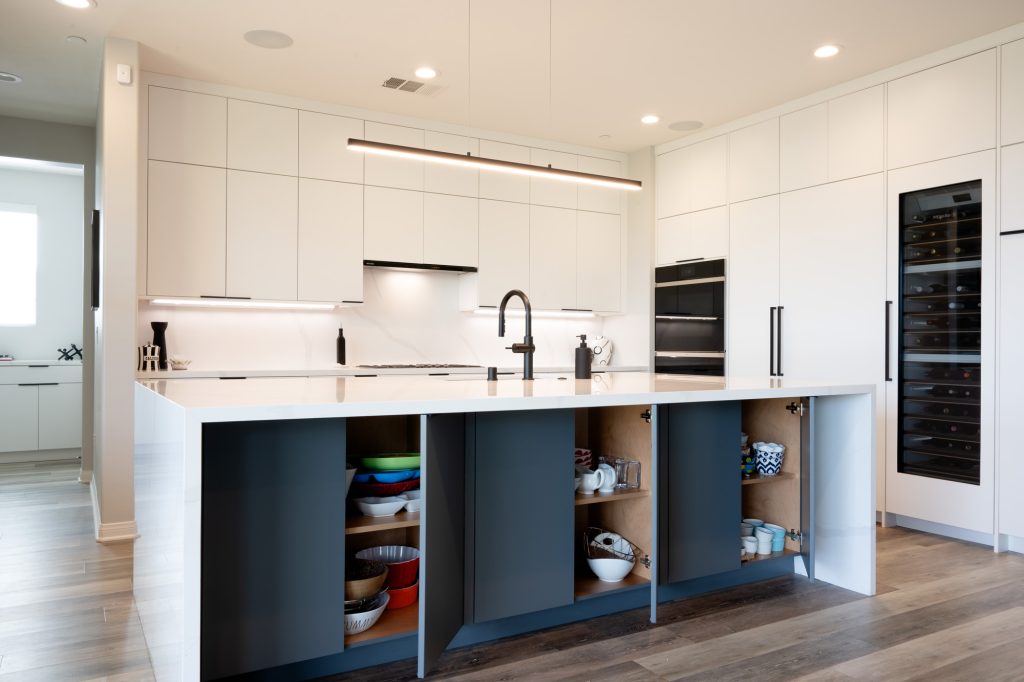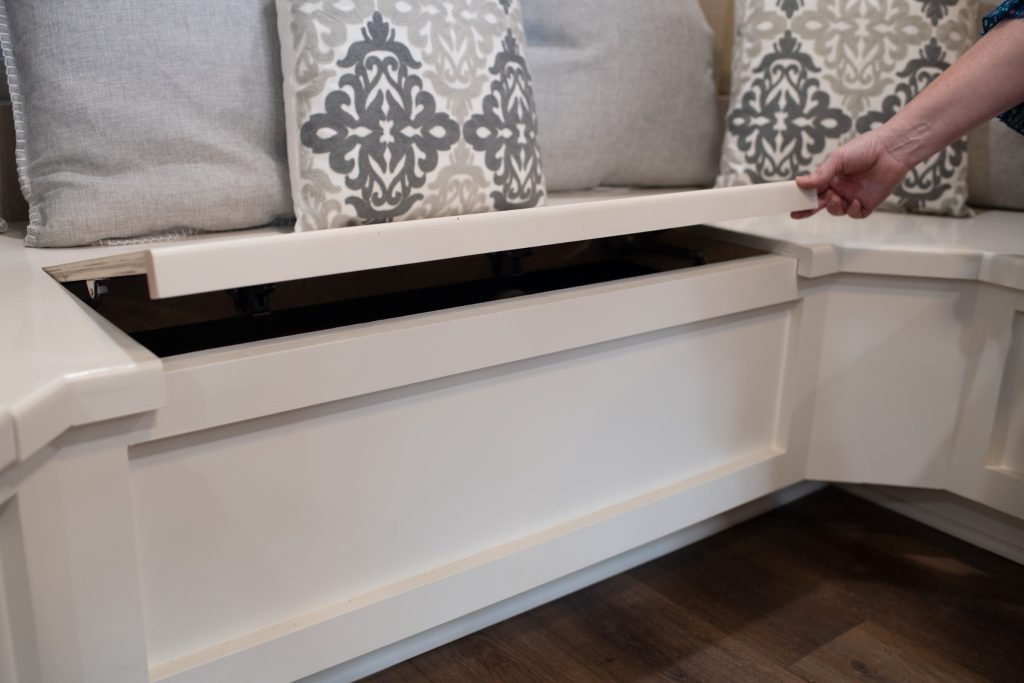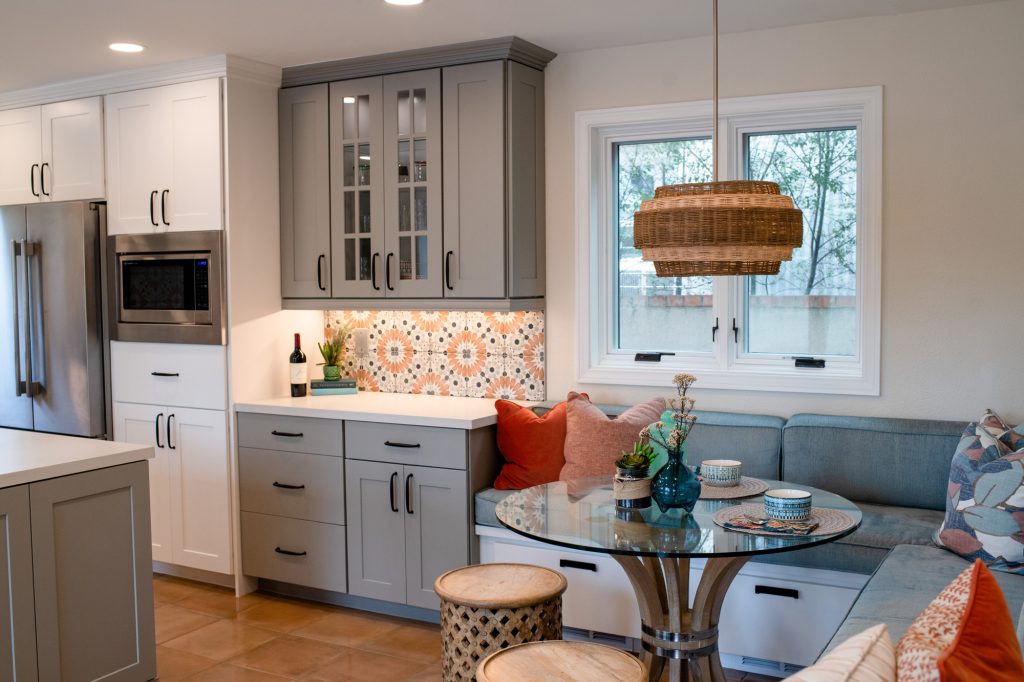Maximizing space in a small home doesn’t mean compromising style or comfort. Every square foot counts in a more compact living environment, making it essential to use intelligent design strategies that create a feeling of spaciousness. Updating your home to improve functionality while keeping it aesthetically pleasing is not only possible, it’s a chance to show off your creativity and personalize your space.
Whether choosing space-efficient furnishings, clever storage solutions, or rethinking your home’s layout, thoughtful planning ensures that every part of your house meets your needs without feeling cluttered.
When remodeling a smaller house, it’s essential to consider how each change will affect your space’s overall feel and usability. Selecting multifunctional furniture and incorporating built-in storage can drastically reduce clutter. By strategically using color, light, and layout changes, you can enhance the sense of space in your home.
Adopting a minimalist approach to decor also plays a key role, allowing you to maintain a tidy and harmonious environment. With a focus on versatility and innovation, your petite space can provide the same comfort and design appeal as a larger home.

When remodeling a smaller house, certain design principles must be implemented to ensure every inch of space is utilized effectively. The key to success lies in the strategic use of vertical space, selective color, lighting to open up rooms, and optical tricks that offer an illusion of depth.
To maximize vertical space, consider tall shelving units and wall-mounted storage solutions. Ceiling-height bookcases and floating shelves provide ample storage and draw the eye upwards, making the ceiling appear higher. For instance, choosing a variety of ceiling heights can enhance spatial perception, even in compact areas.
Careful manipulation of light and color can transform the feel of any room. Opt for lighter hues that reflect natural light, making your space feel airier and more open. Use sheer window treatments to maximize daylight. Regarding lighting fixtures, recessed or wall-mounted options conserve space and avoid clutter. Paint your ceiling a shade lighter than the walls to extend the perception of height, which is a classic principle to consider when designing.
Incorporate mirrors and glass to create an illusion of depth. Reflective surfaces bounce light around a room, making it feel larger. A well-placed large mirror, perhaps opposite a window, can effectively double the visual space. Furniture with glass elements, like coffee tables or cabinet doors, allows the eye to travel through them, contributing to a more open feel in your home.

In homes where space is at a premium, the selection of furniture and decor needs to be intentional and strategic. Your choices should look good, serve multiple functions, and incorporate clever storage solutions.
When picking out furniture, aim for items that offer flexibility and serve multiple purposes. Consider a Murphy bed that you can fold daily to create more space or a dining table that expands to accommodate guests when needed. Ottomans with built-in storage offer a place to sit or rest your feet and can also keep your living space clutter-free.
Drawers and shelves integrated into larger pieces of furniture maximize every square inch. A bed with drawers underneath can replace a bulky dresser. Wall-mounted or floating shelves can add storage and display space without sacrificing floor area. For organized and concealed storage, invest in furniture with hidden compartments to stow your belongings.
Your decoration approach should showcase your personality without overwhelming your space. Use bold colors and textures in moderation, like on accent pillows or art, to inject vibrancy. Opt for items that have both aesthetic appeal and practicality. For example, rather than choosing a simple decorative lamp, find one with additional shelving for books or decor items. This way, each piece in your home makes a statement and serves a purpose.

Practical storage solutions and organization methods are vital in smaller homes, enabling you to maximize every inch. You can transform cluttered rooms into aesthetically pleasing and functional areas with a strategic approach.
Nooks and crannies in your home are often underutilized spaces that offer creative storage opportunities. For instance, you can install floating shelves in the corner of your rooms to turn an empty spot into a practical bookshelf. Even the space under your stairs can be transformed with built-in drawers or shelving units, perfect for tucking away out-of-season clothing or rarely used items.
To effectively control clutter, start by incorporating organizing essentials like multifunctional furniture with built-in storage—think beds with drawers or ottomans with lids. Install hooks behind doors to hang everything from coats to backpacks, utilizing vertical space. Utilize organization tricks like labeling bins and segmenting drawers to maintain order. Regular decluttering sessions will ensure that only essentials take up your valuable space.

In a cozy home, every inch counts. Tailoring your approach to each room allows you to maximize functionality without sacrificing style. Use clever, space-saving solutions to transform smaller spaces into efficient, liveable areas.
In your small kitchen, prioritize efficiency. Consider a fold-down dining table that can be tucked away when not in use, freeing up valuable floor space. Opt for slimline appliances and an over-the-sink cutting board to make the most of limited counter space.

For the living area, multipurpose furniture is your ally. A stylish ottoman with built-in storage can serve as a footrest, seating, and a place to stash items like blankets or books. Select a media console that combines entertainment equipment storage with display areas for decor.

In the bedroom, aim to create a serene retreat without clutter. A bed with drawers underneath can replace a bulky dresser. To free up visual space, substitute traditional nightstands with floating bedside tables.

When starting a remodel in a smaller house, it’s crucial to implement design choices that enhance functionality without sacrificing aesthetics. Smart building and renovation tips can help you maximize every inch of your space.
Sliding doors and pocket doors are a game-changer for small homes. They free up floor space since they don’t require a swing radius like traditional doors. Consider room dividers that slide or tuck away to create or hide zones as needed, offering an unobstructed flow and a larger sense of space.
Built-in furniture, such as banquette seating in the dining area or a Murphy table that folds away, can instantly transform a space’s utility. Floating shelves and built-in shelving offer storage without the bulk of free-standing furniture, keeping countertops clean and clutter-free.
Implementing these smart building and renovation tips will allow you to live comfortably and stylishly in your small house.

Creating a cohesive look in your home is about the harmonious blend of colors, textures, and accessories. Each element must complement the other, tying the space together without overcrowding.
Focus on texture to enhance the feeling of unity in your home. Mixing various textures and fabrics can add depth and interest. For instance, if your style leans towards minimalism, a knit throw or velvet cushions on a leather sofa can introduce warmth. Your choice of curtains can also influence texture; flowing linen offers a light, airy feel, while heavy velvet can give a sense of luxury and warmth.
In smaller spaces, pay special attention to furnishings that serve dual purposes. For example, an ottoman with a tufted top provides extra seating and introduces a new texture. When selecting these pieces, ensure they align with your overall color scheme, maintaining that cohesive flow.
The accessories you choose can either make or break your home’s unified look. Begin by selecting a few key pieces, like a mirror or a unique bookcase, that reflect your personal style while also serving functional purposes. A well-placed mirror can brighten up the space and give the illusion of a larger area, while a bookcase can be both a decorative piece and additional storage.
Consider how your lighting fixtures, such as wall sconces or a statement lamp, can complement the aesthetic you’re aiming for. Also, mount your TV to save space and avoid visual clutter, particularly in compact living quarters. Accessories should enhance the space, not crowd it, so opt for a less-is-more approach. Remember to stay true to the color scheme you’ve established throughout the house to maintain that visual connection between rooms.

In this section, you’ll find brief solutions to common queries about maximizing limited living spaces through intelligent interior design and renovation strategies.
To keep costs low while enhancing your small space, favor multifunctional furniture and stick to a minimalist design emphasizing clean lines and decluttering. Consider innovative storage solutions that can double as decorative features.
Focus on vertical storage and custom-built features, such as wall-mounted desks or shelves, which use often overlooked wall real estate. For a spacious outcome, consider incorporating built-in cabinets and drawers in areas like under the stairs or in hallway alcoves.
Use light colors on walls to reflect natural light and create an air of openness. Strategically place mirrors to visually expand rooms, and choose furnishings with exposed legs to give a sense of more floor space. Hang TVs instead of using bulky stands to maximize space.
Swap out hefty, dated furniture for sleek, contemporary pieces with a smaller footprint—update lighting with LED fixtures that provide a bright, modern feel. Employ smart home technology like wall-mounted tablets or voice-activated assistants, which require little room.
In a two-bedroom house, prioritize flexible furniture, like sofa beds or extendable dining tables, to serve multiple purposes. Evaluate how rooms can serve dual functions—perhaps a guest bedroom that also serves as an office. Opt for sliding doors or curtains to separate spaces without the bulk of traditional doors.
Start by clearly defining your needs and emphasizing the importance of designing for adaptability and efficiency. Work with your contractor to create detailed floor plans and 3D renderings. Consider space-saving renovations like converting nooks into seating areas with storage, and choose appliances wisely to fit the scale of your kitchen.
Explore More Design and Remodeling Tips