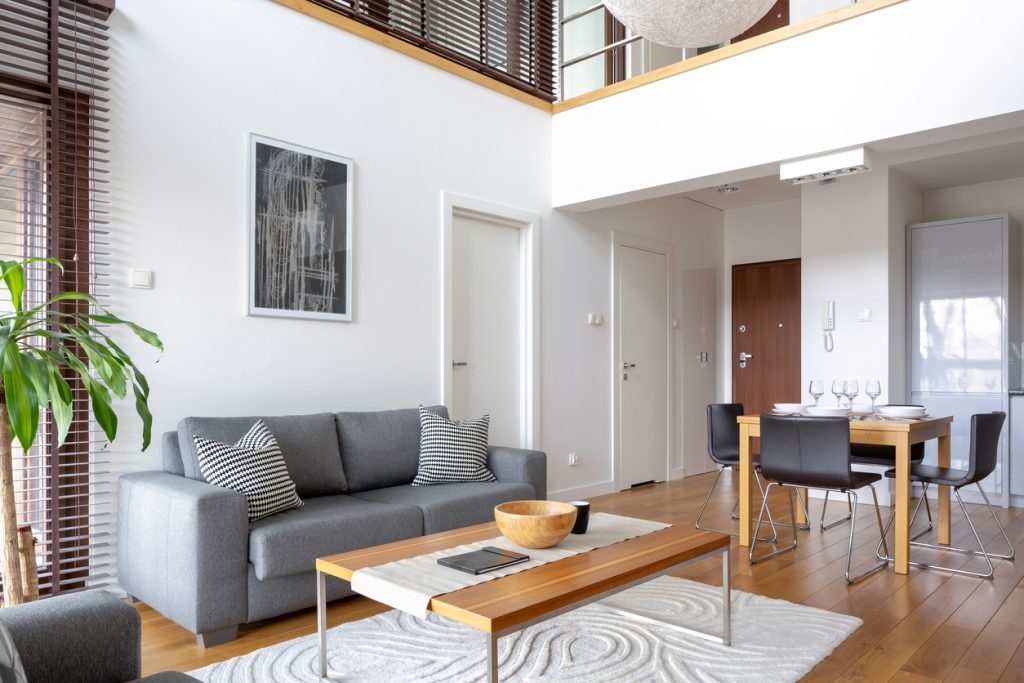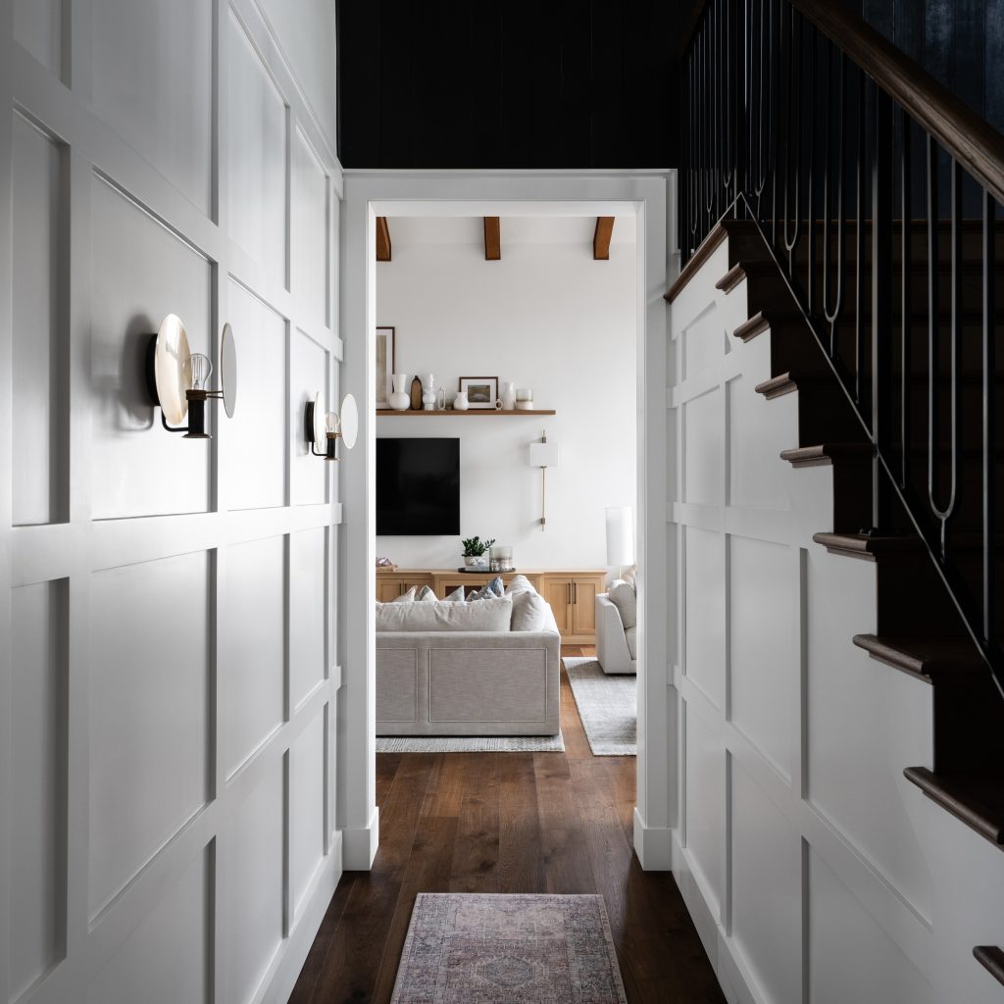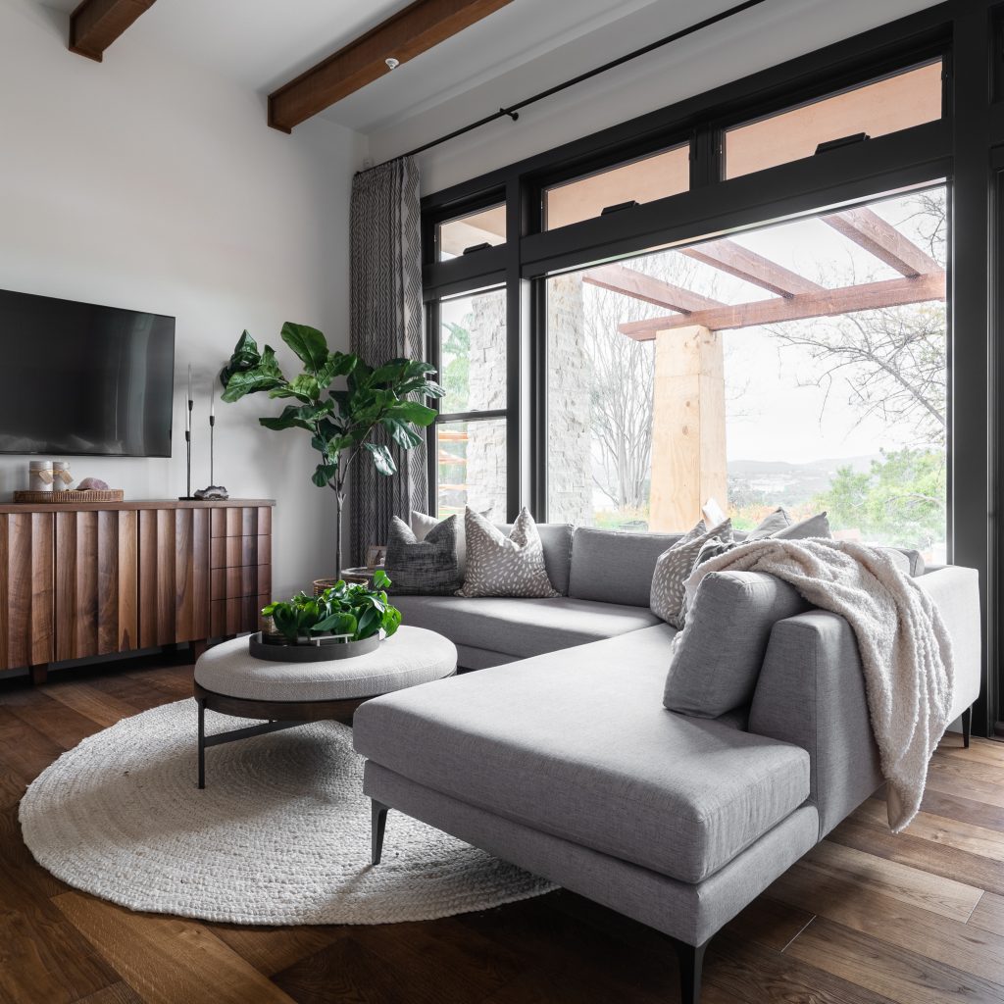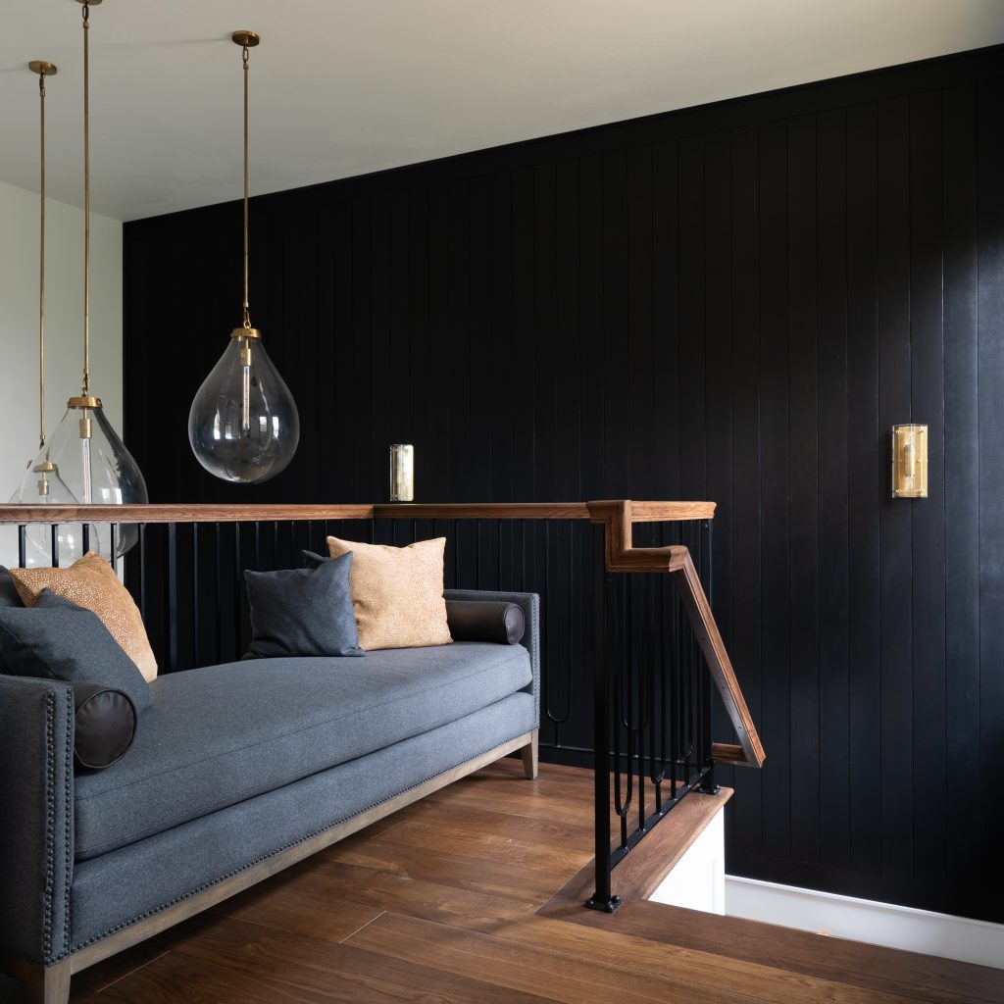In the vibrant city of San Diego, whole home remodeling projects for multi-story homes require careful consideration to ensure a seamless transition. The unique coastal environment and the city’s diverse architectural styles give homeowners a blend of challenges and opportunities for modernization and functionality.
The goal of remodeling such homes is not just to refresh their appearance but to create spaces that cater to the evolving needs of residents, enhancing comfort and livability while maximizing the potential of each square foot.
Navigating the intricacies of San Diego’s housing regulations is crucial when embarking on a whole home remodel. Homeowners must account for structural integrity, code compliance, and safety while planning their renovation.
With strategic choices in materials that endure the city’s climate and by incorporating cost-effective solutions, home updates can achieve both durability and aesthetic appeal. Addressing specific design needs in San Diego, from the serene coastal areas to the more urbanized quarters, means that a remodel must factor in regional context and personal preference.

When addressing the unique aspects of multi-story home design in San Diego, it’s essential to consider integrating natural elements, efficient use of space, and the impact of historical architectural styles.
In the design of San Diego’s multi-story homes, windows play a crucial role because they invite abundant natural light and promote cross-ventilation. Strategic placement and sizing of windows ensure that light penetrates deeply into the interiors, reducing reliance on artificial lighting and enhancing the open, airy feel characteristic of coastal living.
San Diego homeowners typically seek to maximize their property’s footprint. Multi-story designs take advantage of vertical space, separating living areas and bedrooms, affording privacy and functionality. Clever design solutions, such as built-in storage or multi-purpose rooms, are essential for maintaining clutter-free and spacious environments in these structures.
San Diego’s architecture is marked by historical styles such as the Cape Cod design, which influences multi-story homes with its steep roofs and symmetrical appearance. Materials like stone and brick often appear as exterior detailing, while trim work accents the classic lines of these homes. These elements are not only aesthetically pleasing but also serve to reflect the city’s rich cultural past within a modern framework.

When remodeling multi-story homes in San Diego, choosing materials is crucial for ensuring the property’s structural integrity and visual appeal. An informed selection can result in a house that stands the test of time while embodying the region’s aesthetic charm.
For the skeletal framework of a San Diego home, you must choose materials with an eye toward withstanding seismic activity and the marine climate. Drywall, for instance, is a commonly used material that provides both durability and ease of installation. However, it would help if you used moisture-resistant drywall to combat San Diego’s humidity. When considering cabinets, engineered wood products offer excellent resistance to warping and moisture-related damage, making them a sound choice for structure and functionality.
Stone and brick have proven robust choices for foundational and exterior wall materials. These materials provide substantial support and maintain their form against the elements. Proper sealants are essential, however, to preserve stonework’s integrity against moisture intrusion.
San Diego’s abundant sunshine and coastal breeze inspire the use of materials that reflect the locale’s brightness and ease. For external applications, a blend of brick or natural stone can convey a timeless elegance, as well as offer thermal mass to help regulate indoor temperatures. Painted brick, in particular, can align a property with the city’s vibrant urban color schemes.
Indoors, cabinets crafted from hardwoods like oak or maple impart a sense of warmth and sophistication. Choosing lighter stains or finishes can enhance the feeling of space and reflect natural light, which is plentiful in this region. Similarly, incorporating stone countertops adds to the visual appeal with its natural patterns and provides exceptional durability in areas prone to wear, such as kitchens and bathrooms.

When embarking on a whole home remodeling project in San Diego, cost-effective solutions are crucial to maximize your investment and enhance the livability of multi-story homes.
Proper budgeting is foundational in the remodeling process. Homeowners should anticipate an average remodel to cost anywhere from $15 to $60 per square foot, depending on various factors such as the extent of the remodel and the choice of materials. A comprehensive budget plan should include room for unexpected costs, which means setting aside an additional 10-15% of the total projected cost as a contingency. The average cost to remodel a house can be a valuable benchmark for ascertaining these costs more precisely. However, remember that San Diego’s market may vary, and obtaining multiple estimates from local contractors can provide a better cost picture tailored to your project needs.
Repurposing existing spaces can breathe new life into multi-story homes using a fraction of the budget required for building new structures. An underused room can transform into a home office, or an attic can become a cozy bedroom or recreational space. Shipping containers, for example, can be innovatively repurposed into additional living spaces such as apartments or studios, and they offer a unique, cost-effective approach to expanding your living area.
Given San Diego’s moderate climate, homeowners can also turn exterior spaces into year-round outdoor living areas, reducing the need for indoor square footage expansion. By incorporating these cost-effective strategies and remaining flexible with space use, a whole home remodeling project can achieve a seamless transition with both functional and aesthetic benefits.

San Diego’s housing landscape confronts a critical balance between innovation and necessity. Effective remodeling strategies enhance property value and address pressing issues such as homelessness and healthcare access.
Strategic home remodeling can be pivotal in creating more livable spaces in San Diego, a city facing a pronounced housing crisis. The San Diego Housing Commission has been instrumental in advancing housing solutions, including remodeling multi-story homes to increase density affordably.
Such transformations can provide additional rental units, contributing to a decrease in homelessness. Homeless advocacy groups, recognizing the potential of underutilized spaces in areas like the El Cerrito neighborhood, advocate for converting existing structures into functional housing options for those in need.
Remodeling for this purpose entails comprehensive planning. It may involve converting large single-family homes into multiple smaller units or adding granny flats and auxiliary dwelling units. These changes require intelligent design to ensure each unit provides adequate living space and privacy.
Functional remodeling also encompasses developing multi-use spaces catering to physical and mental health needs. In response to the integration of medical clinics within residential areas, homes in San Diego may be redesigned to host telehealth offices or in-home care facilities, optimizing space for healthcare services within the comfort of a residence.
Such spaces are designed to be versatile, quickly transitioning from a home office to a consultation room or a therapeutic area for mental health support. The emphasis is on creating serene and accessible areas that cater to the well-being of occupants, whether by including better lighting, noise insulation, or ergonomic features. Reworking part of a multi-story home to support these needs requires architectural know-how and a clear understanding of the medical and psychological implications of the living environment.

When embarking on a home remodeling project in San Diego, careful consideration must be given to ensuring code compliance and safety. Adhering to local building codes safeguards occupants and maintains the structural integrity of multi-story homes.
In San Diego, homeowners must comply with detailed building codes and regulations designed to uphold safety and quality standards. City Council President Sean Elo-Rivera emphasizes the importance of these regulations in maintaining historical integrity and modern safety requirements. Homeowners should begin by consulting the San Diego Municipal Code, which outlines compulsory provisions for various types of construction work. These codes cover everything from seismic reinforcements to fire safety and egress requirements.
For specific renovation projects, especially those involving plumbing updates, the codes provide guidelines on proper materials and installation techniques to ensure water safety and efficiency. Homeowners must secure the necessary permits before commencing any work, and these permits often require a detailed review of plans by city officials.
Working with a licensed engineer is crucial for multi-story homes undergoing significant structural updates in San Diego. An engineer’s expertise ensures that the remodeling plans are aesthetically pleasing, structurally sound, and aligned with San Diego’s building codes. They will conduct thorough assessments to determine the need for reinforcements or modifications to the home’s structure.
Collaboration with these professionals is particularly vital when the home’s plumbing system changes are part of the remodel. The engineer will evaluate the current system and recommend upgrades or alterations that comply with the latest standards, improving overall functionality without compromising the home’s integrity.

Specific questions frequently arise when embarking on a whole home remodel in San Diego, especially for multi-story homes. Addressing these questions can provide clarity and direction for a successful renovation.
They must assess structural integrity, zoning laws, and the impact of San Diego’s climate on material choices. Professional consultation is pivotal to navigating these complexities.
Homeowners can introduce consistent flooring, harmonize color schemes, and utilize similar architectural details across levels. Strategic placement of stairs and visual sightlines also encourage a sense of continuity.
Recent trends in San Diego emphasize outdoor living spaces and sustainable practices like upgrading home insulation and installing LED lighting. Modern and minimalist aesthetics, aligning with the region’s lifestyle, are also popular.
Explore More Design and Remodeling Ideas