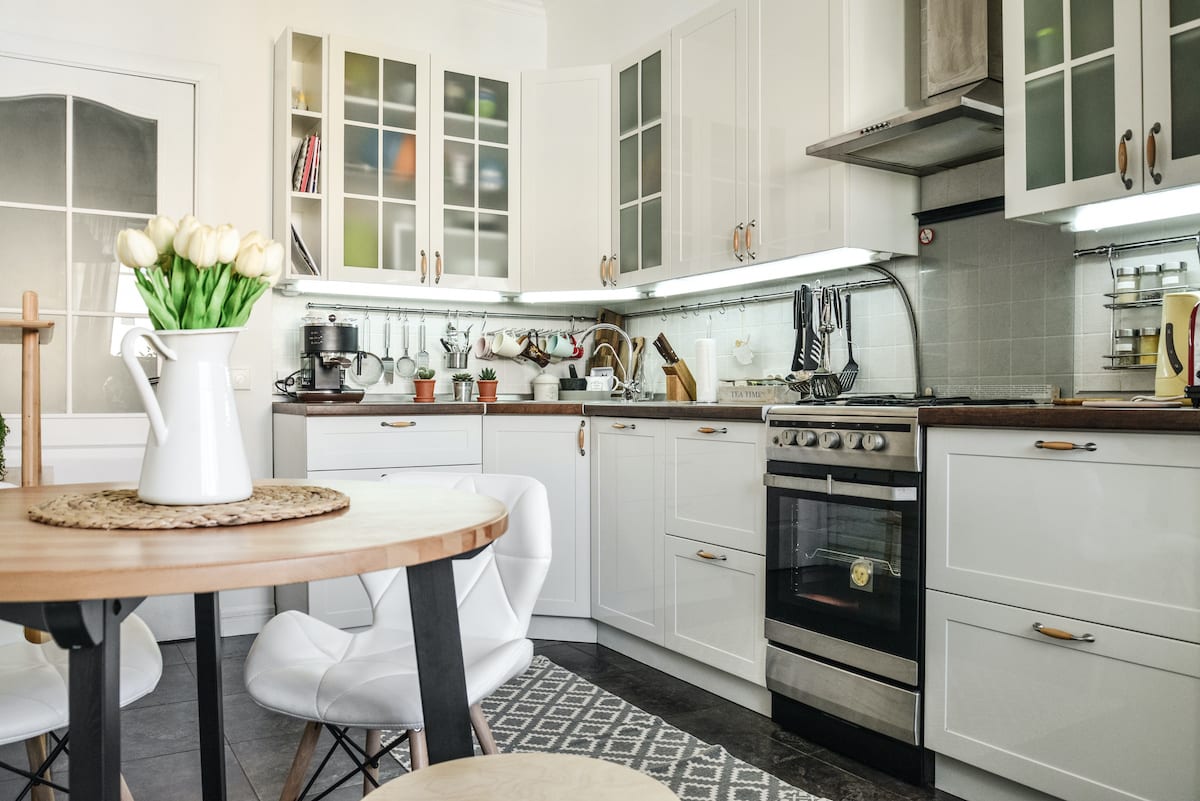
Navigating the challenges of a small kitchen can be daunting, but with the right approach and design insights, it’s possible to transform such spaces into open, inviting, and functional areas.
Sergei Kaminskiy, the owner of Kaminskiy Design and Remodeling, offers a few innovative solutions to make the most out of compact kitchens. Here are three pivotal takeaways from his valuable insights:
Remember, a beautiful, functional, and welcoming kitchen doesn’t necessarily require ample space—it’s all about the design and how you utilize the available area.
Here are a few ideas that can turn even the smallest kitchen into an open, inviting, and beautiful space.
The biggest obstacle when remodeling a small kitchen is the lack of space. There’s usually not much you can do to make a room more prominent, but you can open it up and make it look larger and more inviting. The best way to do this is to eliminate large overhead cabinets and switch to open storage.
Large cabinets can make a small kitchen feel even smaller and claustrophobic, so they should be among the first things to go. Replace the upper cabinets with shelves, pot racks, hooks, magnetic spice holders, and spice racks. Not only will everything you need be immediately accessible, but you can show off some of your fancier cooking utensils when you have guests.
A small kitchen cannot accommodate large appliances such as a gigantic stove or an equally gigantic washing machine, so what you should have should be small and relatively simple. A stovetop with only two burners will work just as well as one with four, and you can do your dishes in your sink if you only have a few of them.
You can also get by with a smaller microwave and a toaster for quick meal preparation. These smaller appliances will free up plenty of counter and floor space, which is far more valuable than a large state-of-the-art oven.
Adding some glass or mirror elements is a great way to open up a small kitchen and create the illusion of space. This includes glass countertops, glass cabinet doors, and even adding mirrors to your kitchen backsplash. Seeing through some of the objects in your kitchen creates what designers call “negative space,” and it can brighten up a room and make it seem bigger than it is.
Kitchens typically have fluorescent lighting, which makes things easy to see but casts a bluish light that impacts the room’s color. It’s also incredibly harsh and doesn’t feel natural in any way. If you have fluorescent lights in your kitchen and want to counteract their effects, hang some pendant lights to provide softer lighting and give everything a more pleasant color.
You can also install some incandescent lighting to create the illusion of space. When installed properly above countertops, these yellowish lights increase the shadowing of the area and give the appearance of a larger space.
These are just a few ideas that you can use to remodel your small kitchen. As much as you may believe that you need to increase the size of a room to give it a proper remodel, all you need to do is create the illusion of size. You don’t need ample space for a beautiful, functional, and welcoming kitchen.
Kaminskiy Design and Remodeling was founded in March 2005 by Sergei and Elena Kaminskiy. They are dedicated to offering you the best, top-quality service in San Diego. We desire you to be a satisfied client from the moment you call until your final home remodel walk-through.
The biggest obstacle when remodeling a small kitchen is the lack of space.
Eliminate large overhead cabinets and switch to open storage like shelves, pot racks, hooks, magnetic spice holders, and spice racks.
Small and relatively simple appliances are recommended, such as a stovetop with two burners, a smaller microwave, and a toaster.
Glass or mirror elements can create the illusion of space in a small kitchen by introducing “negative space” and making the room appear brighter and larger.
Replace fluorescent lighting with pendant lights for softer lighting, and consider adding incandescent lighting above countertops to increase shadowing and give the appearance of a larger space.

Kimberly Villa is a recognized expert in the Home Design and Remodeling industry. Her passion for the industry is matched only by her love for sharing insights, new trends, and design ideas. Kimberly’s expertise and enthusiasm shine through in her contributions to the Kaminskiy Design and Remodeling website blog, where she regularly shares valuable information with readers.